5234 Madison Pike, Independence, KY 41051
Local realty services provided by:ERA Real Solutions Realty
Listed by: tara goetz
Office: fathom realty ky llc.
MLS#:636812
Source:KY_NKMLS
Price summary
- Price:$589,900
- Price per sq. ft.:$175.57
About this home
Fully renovated 1847 Federal-style brick/ New Orleans shotgun in the heart of Independence. This stunning property offers approx. 3,360 sq ft with 3 bedrooms, an office that may serve as a 4th bedroom and 3 full bathrooms on a 0.51 ace lot. interior updates include all brand new Everything from electric, HVAC, plumbing, roof, flooring ,kitchen, and bathrooms. The gourmet kitchen features stainless steel appliances, double ovens, wine refrigerator, and 42'' cabinetry with dovetail drawers. Historic features preserved include the original 1840's cast iron fireplace, etched-glass front door, and an 1800's built in dining room cabinet. The primary suite includes a private bath with a soaking tub, shower, walk-in closet space, and private access to upper balcony. Bookshelf serves as a secret door to the hallway! Outdoor spaces include double gallery porches, a patio, and a veranda with original dental molding, corbels, and a tongue and groove ceiling. Located just minutes from schools, parks, and shopping. 20 min from CVG airport. Sellers are willing to expand parking prior to closing. Motivated sellers on this beautiful, rare home. Off street parking. Home warranty included !
Contact an agent
Home facts
- Year built:1847
- Listing ID #:636812
- Added:67 day(s) ago
- Updated:December 09, 2025 at 04:32 PM
Rooms and interior
- Bedrooms:3
- Total bathrooms:3
- Full bathrooms:3
- Living area:3,360 sq. ft.
Heating and cooling
- Cooling:Central Air
Structure and exterior
- Year built:1847
- Building area:3,360 sq. ft.
- Lot area:0.5 Acres
Schools
- High school:Simon Kenton High
- Middle school:Summit View Middle School
- Elementary school:Kenton Elementary
Utilities
- Water:Public
- Sewer:Public Sewer
Finances and disclosures
- Price:$589,900
- Price per sq. ft.:$175.57
New listings near 5234 Madison Pike
- New
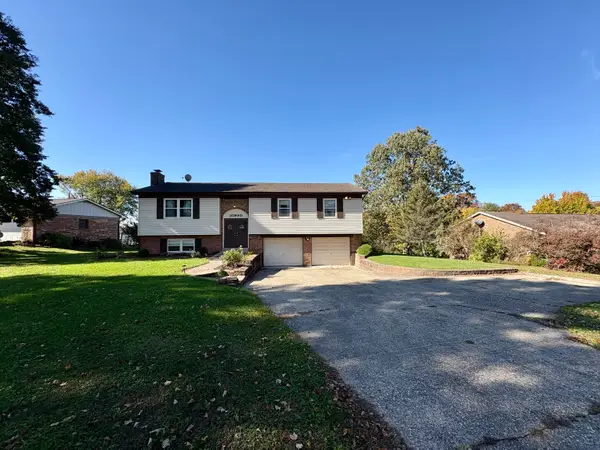 $299,900Active3 beds 3 baths1,920 sq. ft.
$299,900Active3 beds 3 baths1,920 sq. ft.10990 Taylor Mill Road, Independence, KY 41051
MLS# 638487Listed by: PARAGON REALTY PARTNERS - New
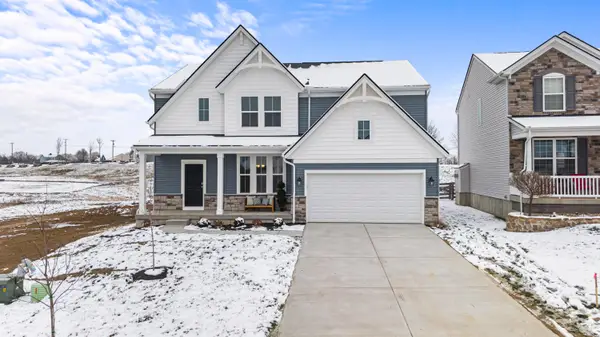 $459,000Active4 beds 3 baths
$459,000Active4 beds 3 baths11048 Woodmont Way, Independence, KY 41051
MLS# 638483Listed by: KELLER WILLIAMS REALTY SERVICES - New
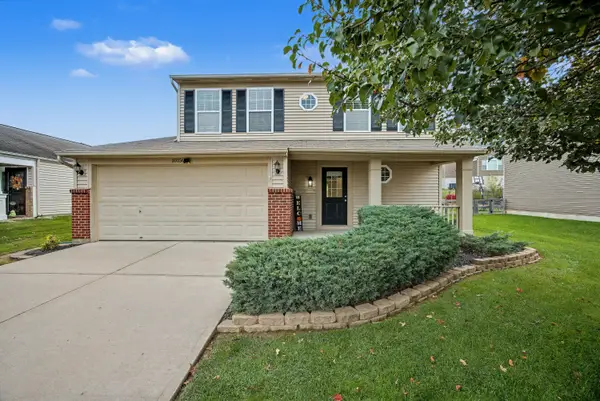 $289,900Active3 beds 3 baths1,720 sq. ft.
$289,900Active3 beds 3 baths1,720 sq. ft.10150 Meadow Glen Drive, Independence, KY 41051
MLS# 638451Listed by: HAVEN HOMES GROUP - New
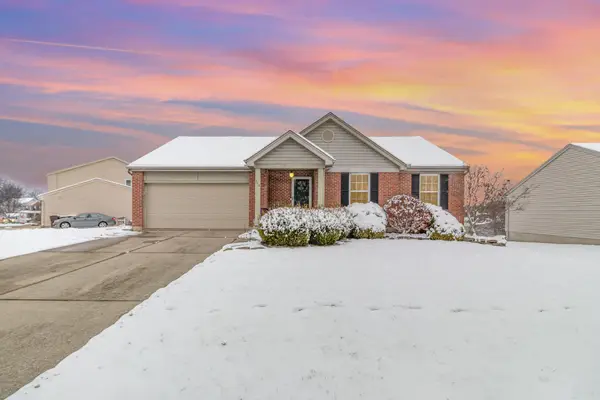 $325,000Active3 beds 3 baths1,298 sq. ft.
$325,000Active3 beds 3 baths1,298 sq. ft.756 Ridgepoint Drive, Independence, KY 41051
MLS# 638431Listed by: HUFF REALTY - CC - New
 $325,000Active6 beds 4 baths
$325,000Active6 beds 4 baths5086 Woodale Court, Independence, KY 41051
MLS# 638396Listed by: BF REALTY - New
 $325,000Active5 beds 4 baths1,674 sq. ft.
$325,000Active5 beds 4 baths1,674 sq. ft.109 Sylvan Drive, Independence, KY 41051
MLS# 638397Listed by: BF REALTY - New
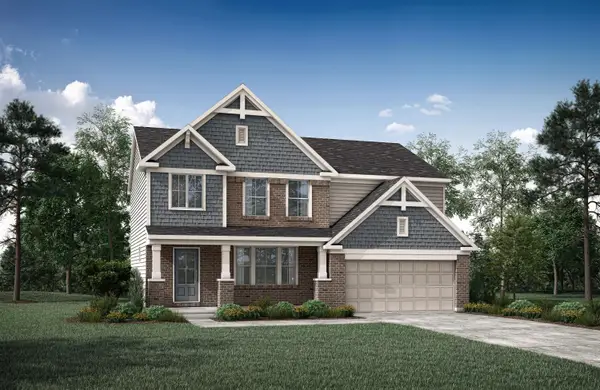 $509,900Active4 beds 4 baths3,005 sq. ft.
$509,900Active4 beds 4 baths3,005 sq. ft.10171 Desmond Court, Covington, KY 41015
MLS# 638380Listed by: DREES/ZARING REALTY - New
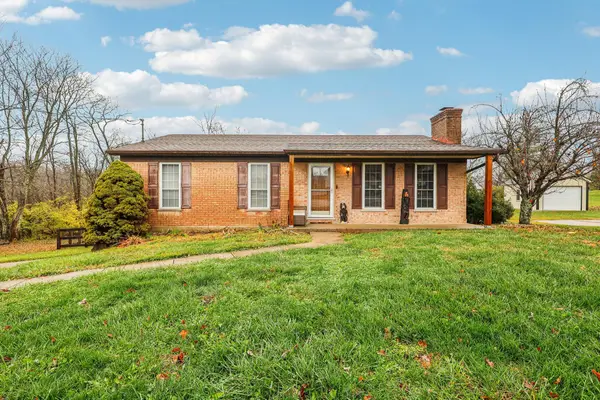 $289,900Active3 beds 2 baths
$289,900Active3 beds 2 baths5267 Pioneer Drive, Independence, KY 41051
MLS# 638354Listed by: HUFF REALTY - FLORENCE - New
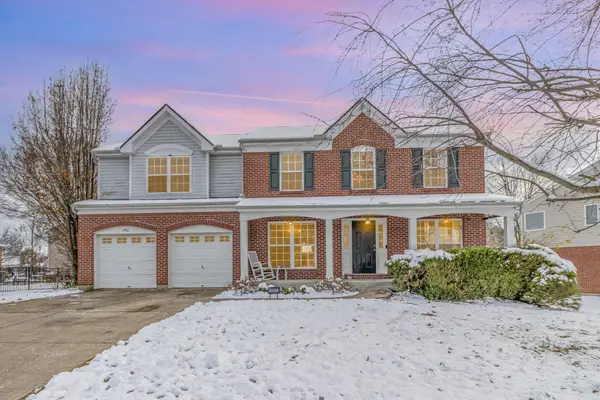 $375,000Active4 beds 3 baths2,750 sq. ft.
$375,000Active4 beds 3 baths2,750 sq. ft.3981 Sherbourne Drive, Independence, KY 41051
MLS# 638336Listed by: KELLER WILLIAMS REALTY SERVICES - New
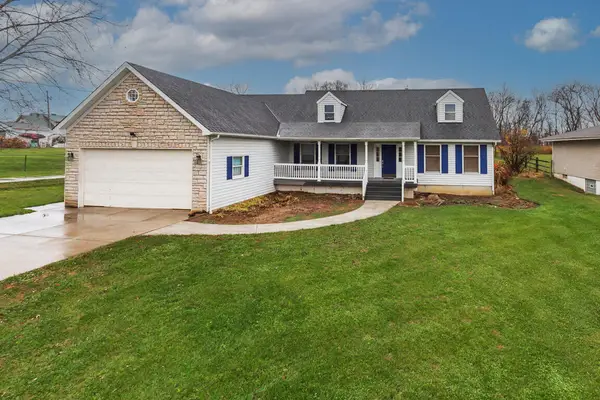 $364,800Active4 beds 3 baths1,832 sq. ft.
$364,800Active4 beds 3 baths1,832 sq. ft.3949 Thomas Drive, Erlanger, KY 41018
MLS# 638332Listed by: KELLER WILLIAMS REALTY SERVICES
