89 Bradley Drive, Independence, KY 41051
Local realty services provided by:ERA Real Solutions Realty
89 Bradley Drive,Independence, KY 41051
$320,000
- 3 Beds
- 3 Baths
- 1,466 sq. ft.
- Single family
- Active
Listed by: cathy miles
Office: miles home team, llc.
MLS#:639227
Source:KY_NKMLS
Price summary
- Price:$320,000
- Price per sq. ft.:$218.28
About this home
Welcome to your peaceful Independence retreat located on a 1+ acre lot that leads to a scenic brook. Tucked in a park-like setting with a beautiful wooded backdrop, this property delivers the privacy and serenity buyers crave while still being close to local conveniences. This 3 bed home offers 2 full baths, 2 half baths, and 1,466 sq ft of comfortable, well-designed living space. Inside you'll find a functional layout with generous living areas, natural light, and plenty of potential to make this space your own. The wooded views extend from the main living spaces and give the home a calm, relaxing atmosphere year round. The kitchen features cherry cabinetry, sleek black stainless steel appliances and convenient pantry. The large primary bedroom upstairs includes a private en suite and is adorned with designer lighting and upgraded fixtures. 2 additional bedrooms plus another full bath complete the upper level. The lower level awaits your vision with a half bath and walkout to your private backyard retreat. 2 car garage, newer roof and AC, brand new water heater, new refrigerator. Schedule your showing today and experience the peaceful surroundings for yourself!
Contact an agent
Home facts
- Year built:2005
- Listing ID #:639227
- Added:56 day(s) ago
- Updated:January 15, 2026 at 02:23 PM
Rooms and interior
- Bedrooms:3
- Total bathrooms:3
- Full bathrooms:2
- Half bathrooms:1
- Living area:1,466 sq. ft.
Heating and cooling
- Cooling:Central Air
- Heating:Forced Air
Structure and exterior
- Year built:2005
- Building area:1,466 sq. ft.
- Lot area:1.12 Acres
Schools
- High school:Simon Kenton High
- Middle school:Summit View Middle School
- Elementary school:Kenton Elementary
Utilities
- Water:Public
- Sewer:Public Sewer
Finances and disclosures
- Price:$320,000
- Price per sq. ft.:$218.28
New listings near 89 Bradley Drive
- New
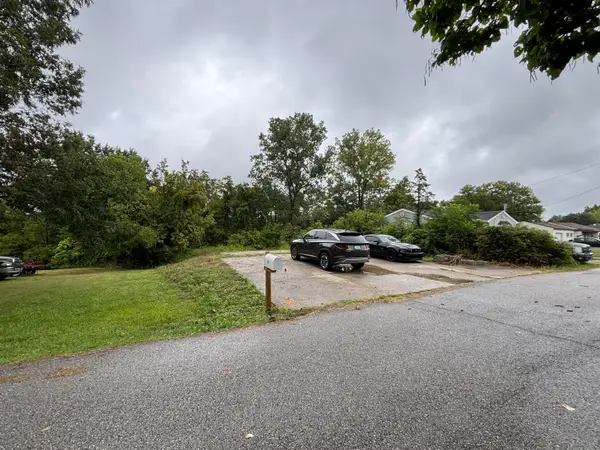 $40,000Active0.68 Acres
$40,000Active0.68 Acres56 Apple Drive #A, Independence, KY 41051
MLS# 639310Listed by: EXP REALTY, LLC - Open Sun, 1 to 2pmNew
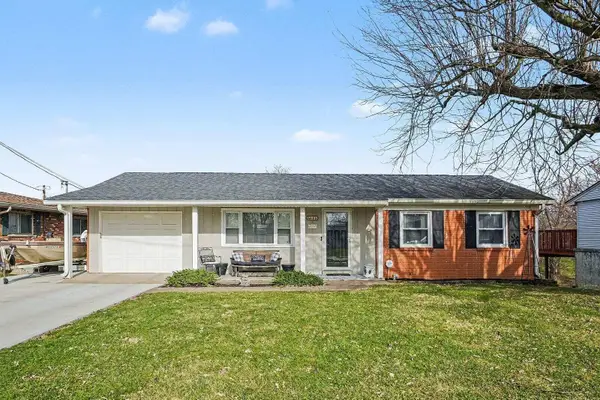 $295,000Active3 beds 2 baths1,066 sq. ft.
$295,000Active3 beds 2 baths1,066 sq. ft.6680 Frontier Road, Independence, KY 41051
MLS# 639277Listed by: KELLER WILLIAMS REALTY SERVICES - New
 $408,372Active3 beds 3 baths1,918 sq. ft.
$408,372Active3 beds 3 baths1,918 sq. ft.6519 Meadow Creek Drive, Independence, KY 41051
MLS# 639281Listed by: DREES/ZARING REALTY - New
 $436,900Active4 beds 3 baths2,345 sq. ft.
$436,900Active4 beds 3 baths2,345 sq. ft.12053 Blue Ash Lane #165AL, Independence, KY 41051
MLS# 639285Listed by: A+ REALTY LLC - Open Fri, 3 to 5pmNew
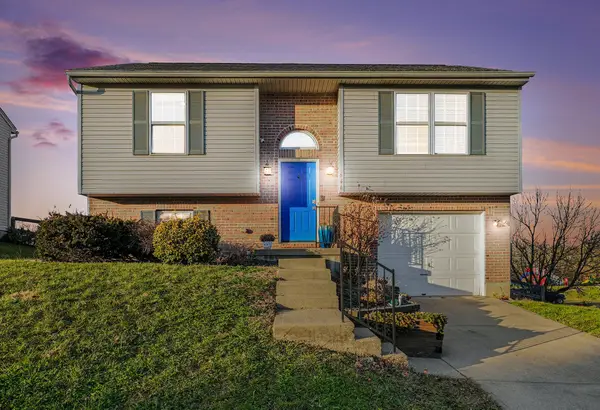 $255,000Active3 beds 2 baths866 sq. ft.
$255,000Active3 beds 2 baths866 sq. ft.646 Hornbean Drive, Independence, KY 41051
MLS# 639226Listed by: KELLER WILLIAMS REALTY SERVICES - New
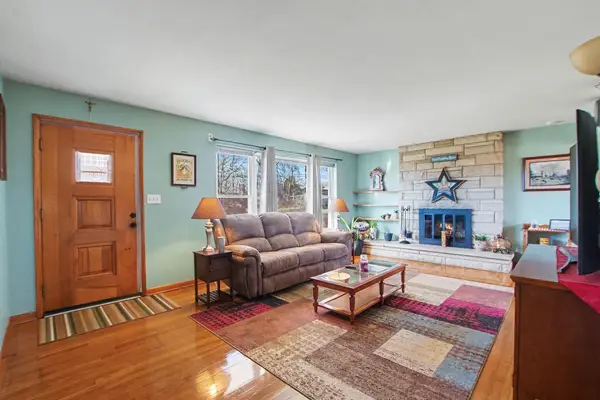 $284,900Active3 beds 2 baths1,471 sq. ft.
$284,900Active3 beds 2 baths1,471 sq. ft.12009 Hickory Grove Drive, Independence, KY 41051
MLS# 639187Listed by: HUFF REALTY - CC - Open Sun, 2 to 4pmNew
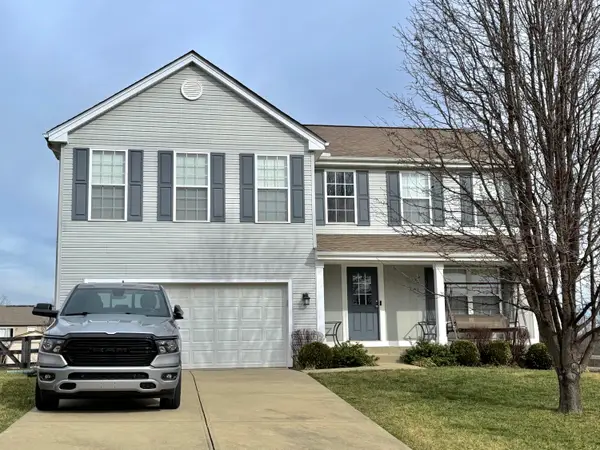 $379,900Active4 beds 3 baths2,072 sq. ft.
$379,900Active4 beds 3 baths2,072 sq. ft.1346 Brisbane Court, Independence, KY 41051
MLS# 639180Listed by: OWNERLAND REALTY, INC.  $206,000Pending3 beds 3 baths
$206,000Pending3 beds 3 baths2072 Crown Vetch Drive, Independence, KY 41051
MLS# 639135Listed by: KELLER WILLIAMS REALTY SERVICES- Open Sat, 11am to 12:30pmNew
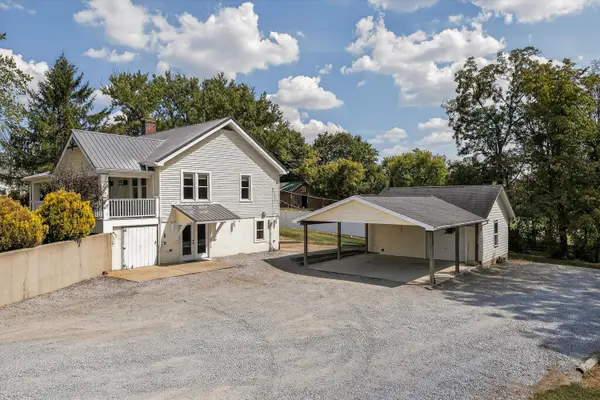 $320,000Active2 beds 2 baths896 sq. ft.
$320,000Active2 beds 2 baths896 sq. ft.11835 Taylor Mill Road, Independence, KY 41051
MLS# 639139Listed by: KELLER WILLIAMS REALTY SERVICES 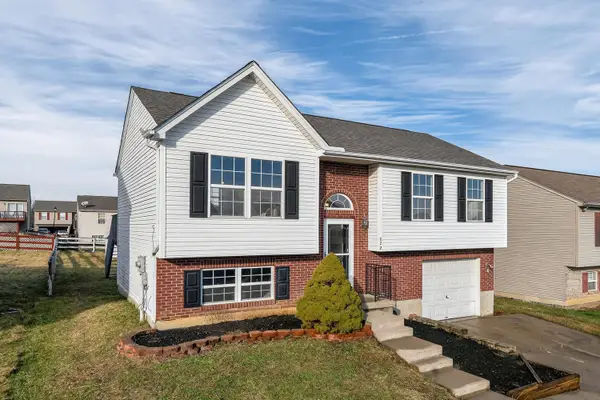 $260,000Pending3 beds 3 baths1,267 sq. ft.
$260,000Pending3 beds 3 baths1,267 sq. ft.622 Branch Court, Independence, KY 41051
MLS# 639128Listed by: KELLER WILLIAMS REALTY SERVICES
