20 Beechwood Drive, Irvine, KY 40336
Local realty services provided by:ERA Select Real Estate
20 Beechwood Drive,Irvine, KY 40336
$450,000
- 4 Beds
- 3 Baths
- 2,696 sq. ft.
- Single family
- Active
Listed by: jonathan mcmahan
Office: coldwell banker mcmahan
MLS#:25500910
Source:KY_LBAR
Price summary
- Price:$450,000
- Price per sq. ft.:$166.91
About this home
Bring the family, the toys, and your sense of adventurethis 4.82-acre property in Irvine, KY, has room for it all. Perfectly blending rustic charm with modern convenience, this home offers space to spread out both inside and out. The full-length front porch sets the stage, leading you into a warm living room with soaring ceilings, exposed rafter beams, and a dramatic floor-to-ceiling stone fireplace that captures the feel of a western lodge. An open upstairs hallway overlooks the living area, while the first-floor master bedroom adds comfort and convenience. The large kitchen and flexible main-level bonus roomideal for a mudroom, home office, or hostingmake the home as practical as it is inviting. For the hobbyist or outdoorsman, the full basement garage doubles as a workshop, storage for ATVs, or even your dream mancave. A detached garage, a wide back driveway, and a welcoming front circle drive provide ample space for trucks, boats, campers, and more. Step outside and enjoy a property designed for an active lifestyle: a private pond for quiet afternoons, woods for exploring, and plenty of open space for family gatherings. And while this home feels like a retreat tucked into nature, it's only 20 minutes from Richmond, giving you quick access to shopping, dining, and city amenities when you need them. Whether it's weekend projects, outdoor adventures, or simply room to breathe, this property offers the freedom to live the way you've always wanted.
Contact an agent
Home facts
- Year built:2025
- Listing ID #:25500910
- Added:162 day(s) ago
- Updated:February 20, 2026 at 03:39 PM
Rooms and interior
- Bedrooms:4
- Total bathrooms:3
- Full bathrooms:2
- Half bathrooms:1
- Living area:2,696 sq. ft.
Heating and cooling
- Cooling:Heat Pump
- Heating:Heat Pump
Structure and exterior
- Year built:2025
- Building area:2,696 sq. ft.
- Lot area:5 Acres
Schools
- High school:Estill Co
- Middle school:Estill Co
- Elementary school:West Irvine
Utilities
- Water:Public
- Sewer:Septic Tank
Finances and disclosures
- Price:$450,000
- Price per sq. ft.:$166.91
New listings near 20 Beechwood Drive
- New
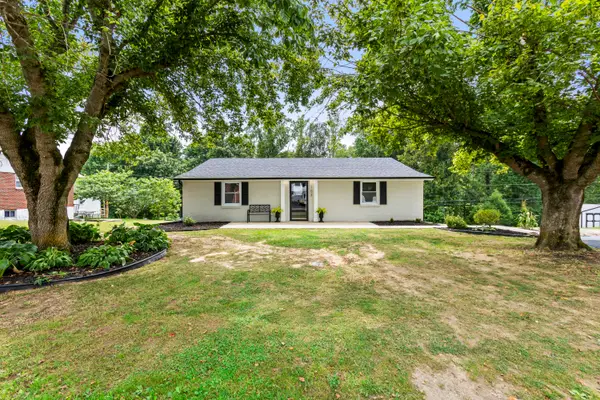 $250,000Active3 beds 2 baths2,464 sq. ft.
$250,000Active3 beds 2 baths2,464 sq. ft.103 Sand Hill Church Road, Irvine, KY 40336
MLS# 26002946Listed by: KELLER WILLIAMS LEGACY GROUP - New
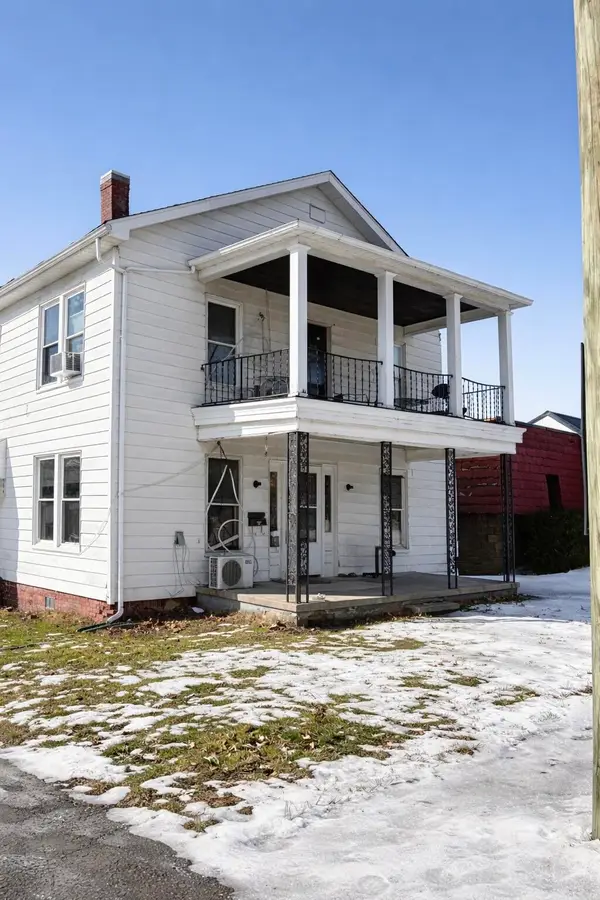 $120,000Active6 beds 2 baths2,500 sq. ft.
$120,000Active6 beds 2 baths2,500 sq. ft.264 Broadway Street, Irvine, KY 40336
MLS# 26002921Listed by: UNITED REAL ESTATE BLUEGRASS - New
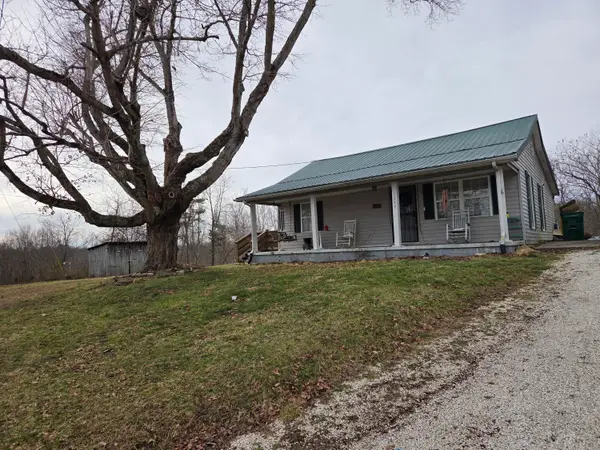 $185,000Active2 beds 1 baths1,503 sq. ft.
$185,000Active2 beds 1 baths1,503 sq. ft.1240 Stacy Lane Road, Irvine, KY 40336
MLS# 26002903Listed by: KELLER WILLIAMS COMMONWEALTH - New
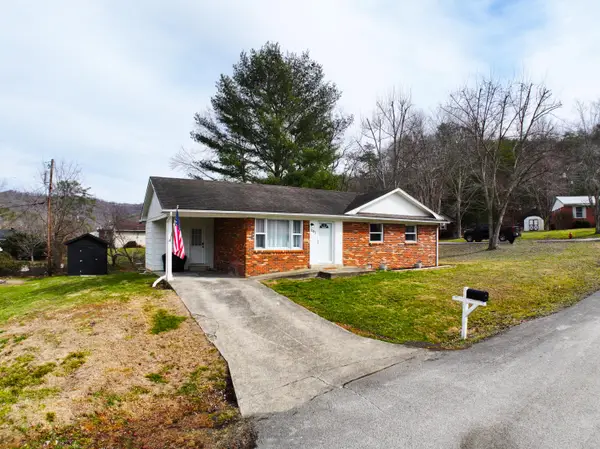 $178,000Active3 beds 1 baths1,104 sq. ft.
$178,000Active3 beds 1 baths1,104 sq. ft.201 Scott Court, Irvine, KY 40336
MLS# 26002674Listed by: JOYCE MARCUM REALTY - New
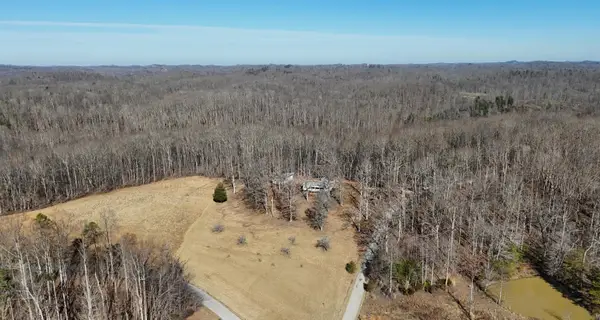 $315,000Active3 beds 2 baths1,356 sq. ft.
$315,000Active3 beds 2 baths1,356 sq. ft.105 Stewart Fork Road, Irvine, KY 40336
MLS# 26002407Listed by: JOYCE MARCUM REALTY 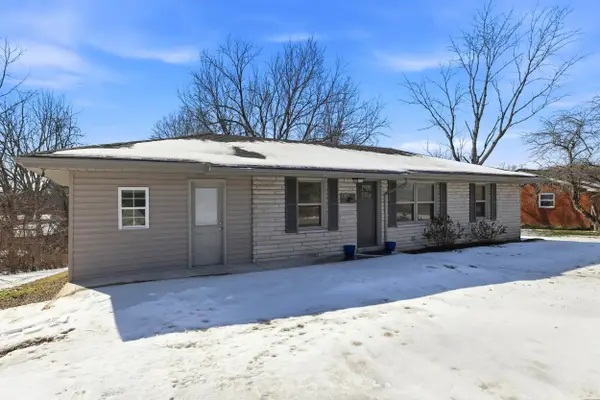 $249,900Pending4 beds 2 baths1,482 sq. ft.
$249,900Pending4 beds 2 baths1,482 sq. ft.1501 Sand Hill Road, Irvine, KY 40336
MLS# 26002401Listed by: KY REAL ESTATE PROFESSIONALS, LLC- New
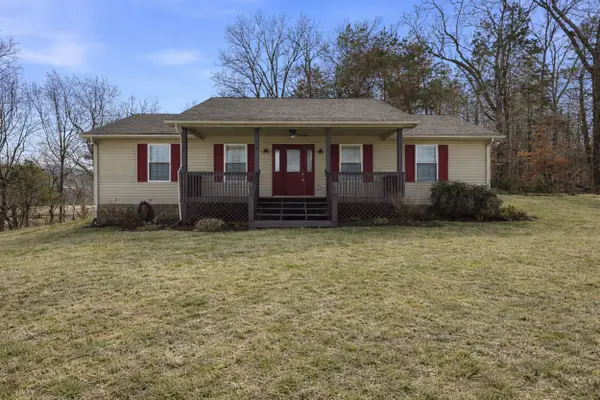 $249,900Active3 beds 2 baths1,456 sq. ft.
$249,900Active3 beds 2 baths1,456 sq. ft.201 Shawnee Drive, Irvine, KY 40336
MLS# 26002382Listed by: KY REAL ESTATE PROFESSIONALS, LLC 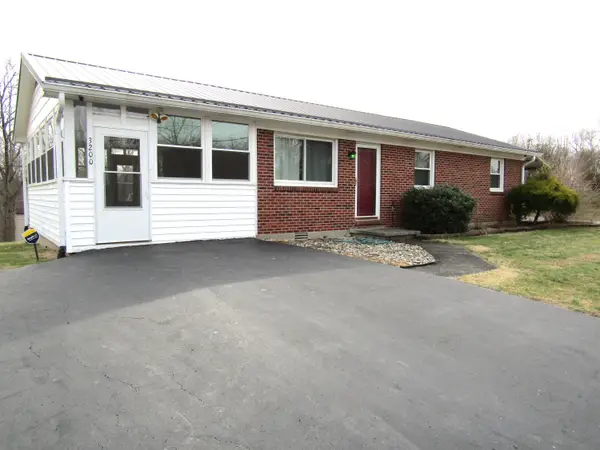 $185,000Active3 beds 1 baths980 sq. ft.
$185,000Active3 beds 1 baths980 sq. ft.3200 Sandhill Road, Irvine, KY 40336
MLS# 26002271Listed by: RE/MAX CREATIVE REALTY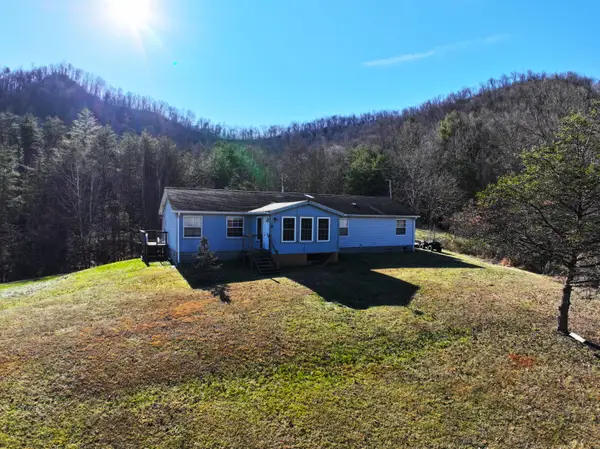 $395,000Active4 beds 3 baths2,169 sq. ft.
$395,000Active4 beds 3 baths2,169 sq. ft.11901 Red Lick Road, Irvine, KY 40336
MLS# 26002261Listed by: JOYCE MARCUM REALTY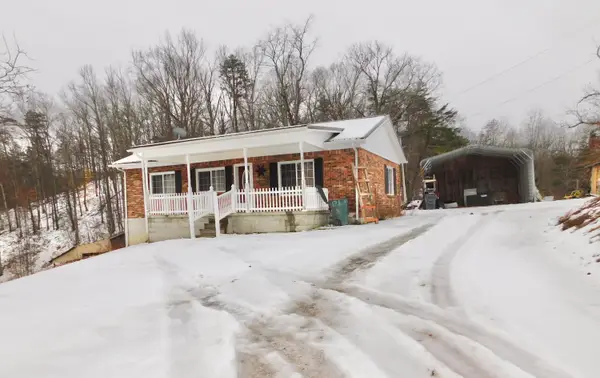 $155,000Pending3 beds 1 baths960 sq. ft.
$155,000Pending3 beds 1 baths960 sq. ft.390 Churchhouse Hill Road, Irvine, KY 40336
MLS# 26002202Listed by: KY REAL ESTATE PROFESSIONALS, LLC

