424 Stewart Fork Road, Irvine, KY 40336
Local realty services provided by:ERA Select Real Estate
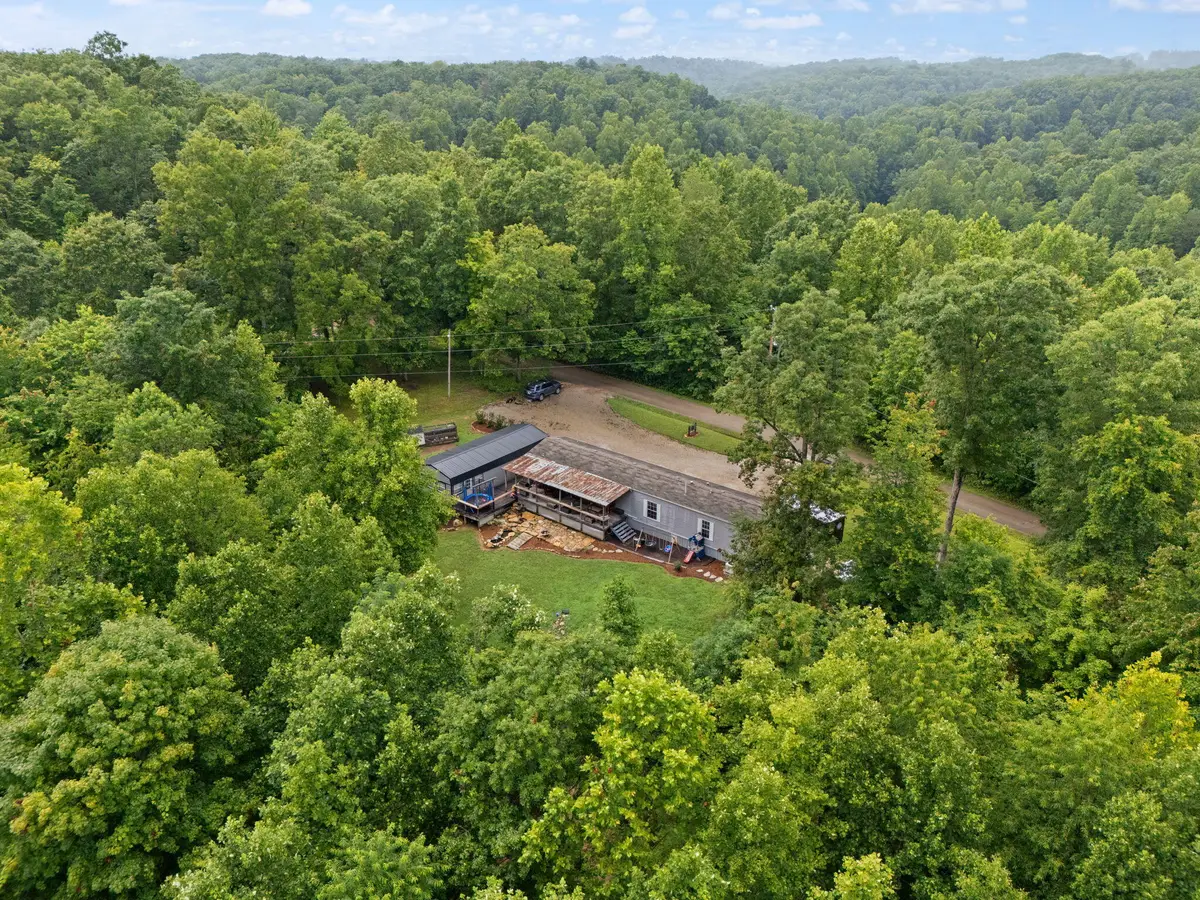
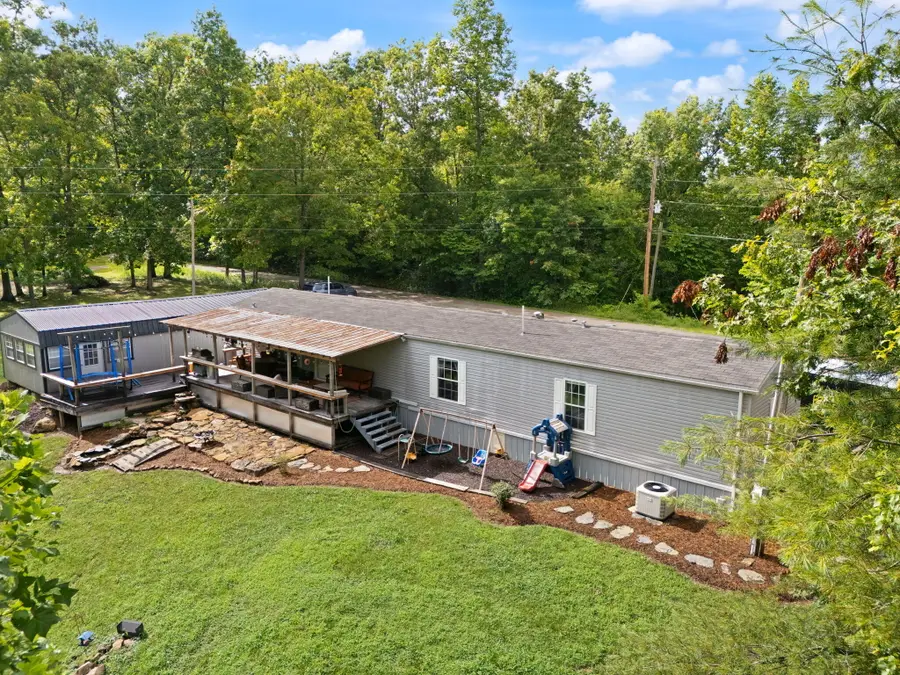

424 Stewart Fork Road,Irvine, KY 40336
$295,000
- 3 Beds
- 2 Baths
- 1,280 sq. ft.
- Single family
- Active
Listed by:amanda s marcum
Office:berkshire hathaway homeservices foster realtors
MLS#:25014335
Source:KY_LBAR
Price summary
- Price:$295,000
- Price per sq. ft.:$230.47
About this home
Peaceful Mountain Getaway just 12 miles out of town with 7.095 acres; 4 of them wooded (estimate). Has a 2019 Fleetwood Canyon Series, mobile home; biggest single wide made. This well-loved home has a vaulted ceiling in the main living area, and modern open concept kitchen and living room with lots of windows and natural light. 3 bedrooms & 2 bathrooms - split concept design. Large windows, lets in lots of light, and comes with all the appliances. It is on a paved road, with a circle driveway and there is a level spot to build a garage right in front of the gravel driveway. This home has city water, and a septic system with a 1500 gallon tank. The large area living room rug will stay w/the property. This home has been converted to real property, is up to code, and is on a permanent foundation. The sellers have made a load of improvements to the property including adding a detached garage structure that measured 16' x 40' and is heated, cooled and insulated! There is an additional storage shed w/loft storage. The sellers have created a really neat retreat to escape city life and enjoy nature, outdoor activities like shooting & 4 wheeling! There is also a 150' shooting range!
Contact an agent
Home facts
- Year built:2019
- Listing Id #:25014335
- Added:42 day(s) ago
- Updated:August 15, 2025 at 03:38 PM
Rooms and interior
- Bedrooms:3
- Total bathrooms:2
- Full bathrooms:2
- Living area:1,280 sq. ft.
Heating and cooling
- Cooling:Heat Pump
- Heating:Heat Pump
Structure and exterior
- Year built:2019
- Building area:1,280 sq. ft.
- Lot area:7.1 Acres
Schools
- High school:Estill Co
- Middle school:Estill Co
- Elementary school:Estill Springs
Utilities
- Water:Public
- Sewer:Septic Tank
Finances and disclosures
- Price:$295,000
- Price per sq. ft.:$230.47
New listings near 424 Stewart Fork Road
- New
 $409,900Active4 beds 3 baths2,220 sq. ft.
$409,900Active4 beds 3 baths2,220 sq. ft.3902 Red Lick Road, Irvine, KY 40336
MLS# 25017121Listed by: IN HOUSE REAL ESTATE  $249,900Pending3 beds 2 baths1,764 sq. ft.
$249,900Pending3 beds 2 baths1,764 sq. ft.2520 Wisemantown Road, Irvine, KY 40336
MLS# 25017531Listed by: JOYCE MARCUM REALTY $99,900Pending2 beds 2 baths896 sq. ft.
$99,900Pending2 beds 2 baths896 sq. ft.710 Twin Creek Road, Irvine, KY 40336
MLS# 25017436Listed by: KY REAL ESTATE PROFESSIONALS, LLC- New
 $215,000Active2 beds 1 baths1,040 sq. ft.
$215,000Active2 beds 1 baths1,040 sq. ft.95 Joseph Proctor Memorial Bypass Road, Irvine, KY 40336
MLS# 25017362Listed by: KY REAL ESTATE PROFESSIONALS, LLC - New
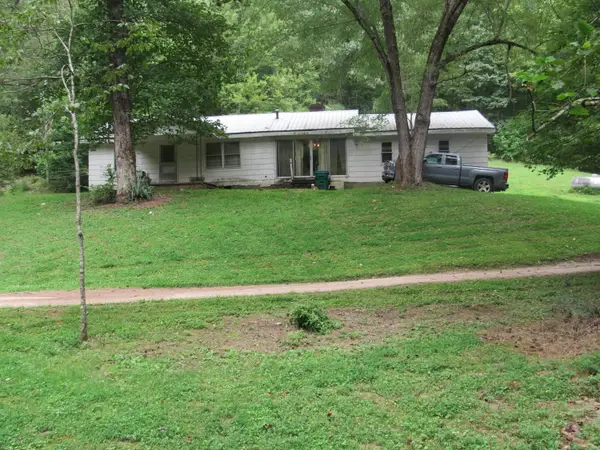 $180,000Active2 beds 1 baths1,336 sq. ft.
$180,000Active2 beds 1 baths1,336 sq. ft.534 Lilly Ferry Road, Irvine, KY 40336
MLS# 25017213Listed by: WEICHERT REALTORS - ABG PROPERTIES - New
 $49,900Active1 beds 1 baths600 sq. ft.
$49,900Active1 beds 1 baths600 sq. ft.1875 Little Buck Creek, Irvine, KY 40336
MLS# 25017195Listed by: JOYCE MARCUM REALTY - New
 $799,000Active4 beds 3 baths3,400 sq. ft.
$799,000Active4 beds 3 baths3,400 sq. ft.202 Oak Ridge Drive, Irvine, KY 40336
MLS# 25017113Listed by: MURPHY REALTY GROUP 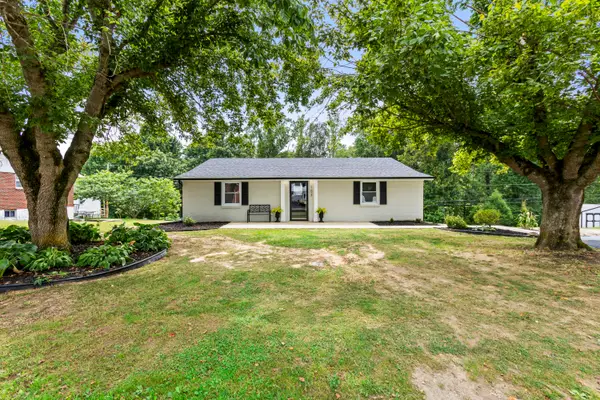 $265,000Active3 beds 2 baths2,464 sq. ft.
$265,000Active3 beds 2 baths2,464 sq. ft.103 Sand Hill Church Road, Irvine, KY 40336
MLS# 25017064Listed by: KELLER WILLIAMS LEGACY GROUP $175,000Active4 beds 1 baths1,296 sq. ft.
$175,000Active4 beds 1 baths1,296 sq. ft.990 White Oak Road Road, Irvine, KY 40336
MLS# 25016871Listed by: DREAM MAKER REALTY, LLC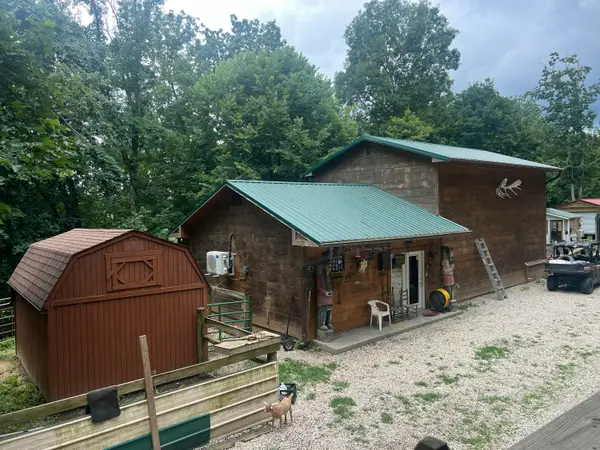 $625,000Active3 beds 1 baths2,200 sq. ft.
$625,000Active3 beds 1 baths2,200 sq. ft.8472 Mckee Road, Irvine, KY 40336
MLS# 25016832Listed by: DANNY AYRES REALTY & AUCTION
