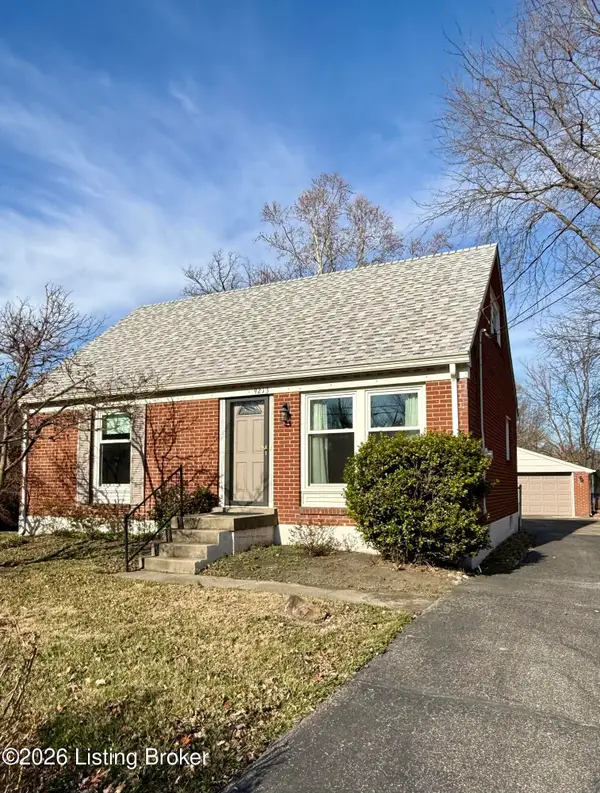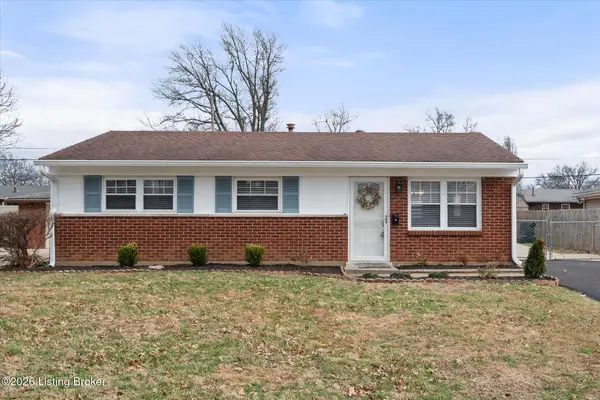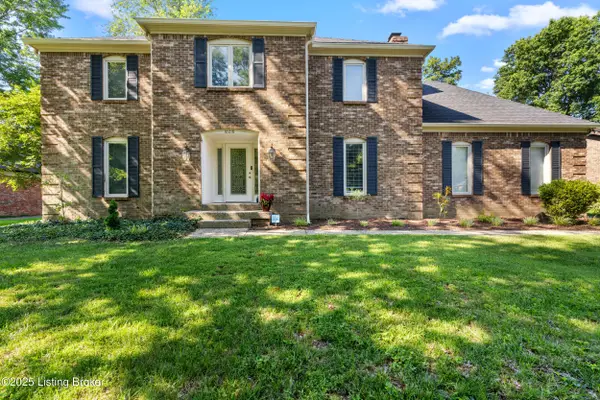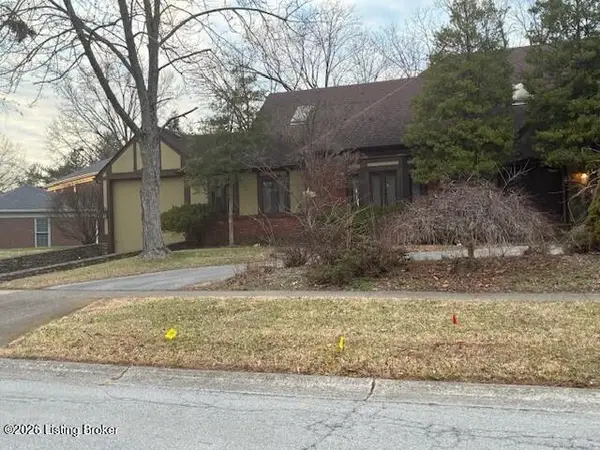2210 Tucker Station Rd, Jeffersontown, KY 40299
Local realty services provided by:Schuler Bauer Real Estate ERA Powered
2210 Tucker Station Rd,Jeffersontown, KY 40299
$1,495,000
- 8 Beds
- 7 Baths
- 7,568 sq. ft.
- Single family
- Active
Listed by: team jane hayes, rhonda o karageorge
Office: signature one properties
MLS#:1699621
Source:KY_MSMLS
Price summary
- Price:$1,495,000
- Price per sq. ft.:$241.28
About this home
Excellent opportunity to acquire a special-use residential rehabilitation facility situated on a 3.45± acre campus in a park-like setting. The building features approximately 6,196 square feet on the main level, 1,372 square feet walk out lower level and a 975 square foot detached recreation building. The building was expanded and renovated in 2002 and 2008, modernizing the facility while preserving its residential character. The site has a conditional use permit allowing operation as a rehabilitation home for up to 16 residents, plus staff and employees. There are numerous offices, conference rooms, 8 bedrooms, group meeting rooms, 7 full bathrooms, large dining room, a commercial grade kitchen with refrigerators, ranges, ovens and multiple storage and mechanical areas. There is an additional detached meeting room. The facility is turnkey, offering ADA compliance, a backup generator, a grand driveway entrance and 11 + car parking.
The property is located in a commercially growing area that has transitioned to office, medical, and institutional development. Blankenbaker Crossing and Bluegrass Corporate Center are nearby business parks. Norton Healthcare recently acquired 156 +- acres at Tucker Station Road and South Pope Lick Road where they plan to develop its East End Children's Campus.
With many surrounding properties being rezoned to PEC, the location is ideal for continued growth in office, medical, and institutional uses.
A variety of uses include continued use as a rehabilitation home or boarding home, group home, behavioral health facility, adult day program, occupational therapy, Airbnb, medical support housing, patient family housing, hospitality house, conference / retreat space or Holistic care medical office.
The building is served by a commercial grade gas powered generator.
Contact an agent
Home facts
- Year built:1948
- Listing ID #:1699621
- Added:99 day(s) ago
- Updated:January 09, 2026 at 04:07 PM
Rooms and interior
- Bedrooms:8
- Total bathrooms:7
- Full bathrooms:7
- Living area:7,568 sq. ft.
Heating and cooling
- Cooling:Central Air
- Heating:Electric, Natural gas
Structure and exterior
- Year built:1948
- Building area:7,568 sq. ft.
- Lot area:3.39 Acres
Finances and disclosures
- Price:$1,495,000
- Price per sq. ft.:$241.28
New listings near 2210 Tucker Station Rd
- New
 $275,000Active3 beds 2 baths1,845 sq. ft.
$275,000Active3 beds 2 baths1,845 sq. ft.9213 Wendell Way, Louisville, KY 40299
MLS# 1706558Listed by: FAMILY REALTY LLC - Open Sun, 2 to 4pmNew
 $320,000Active3 beds 2 baths1,828 sq. ft.
$320,000Active3 beds 2 baths1,828 sq. ft.2 Narwood Dr, Jeffersontown, KY 40299
MLS# 1706504Listed by: REAL ESTATE GO TO - Open Sun, 2 to 4pmNew
 $259,900Active3 beds 1 baths1,000 sq. ft.
$259,900Active3 beds 1 baths1,000 sq. ft.3605 Ethelwood Dr, Jeffersontown, KY 40299
MLS# 1706475Listed by: AT HOME LOUISVILLE - Open Sun, 2 to 4pmNew
 $480,000Active4 beds 3 baths3,489 sq. ft.
$480,000Active4 beds 3 baths3,489 sq. ft.10218 Falling Tree Way, Louisville, KY 40223
MLS# 1706481Listed by: KELLER WILLIAMS COLLECTIVE - New
 $399,900Active3 beds 2 baths1,550 sq. ft.
$399,900Active3 beds 2 baths1,550 sq. ft.4423 Lochridge Pkwy, Louisville, KY 40299
MLS# 1706449Listed by: METRO REALTY & MANAGEMENT INC. - Open Sat, 2 to 4pmNew
 $320,000Active3 beds 2 baths1,490 sq. ft.
$320,000Active3 beds 2 baths1,490 sq. ft.3105 Pelham Ct, Louisville, KY 40299
MLS# 1706440Listed by: SEMONIN REALTORS - Open Sun, 2 to 4pmNew
 $299,900Active4 beds 2 baths1,827 sq. ft.
$299,900Active4 beds 2 baths1,827 sq. ft.10008 Belltower Ct, Louisville, KY 40299
MLS# 1706314Listed by: MAYER REALTORS - New
 $550,000Active4 beds 4 baths3,843 sq. ft.
$550,000Active4 beds 4 baths3,843 sq. ft.9702 Tufton Ct, Jeffersontown, KY 40299
MLS# 1706257Listed by: ZHOMES REAL ESTATE - New
 $470,000Active5 beds 4 baths3,385 sq. ft.
$470,000Active5 beds 4 baths3,385 sq. ft.10111 Ledbury Way, Louisville, KY 40223
MLS# 1706226Listed by: SEMONIN REALTORS - New
 $315,000Active3 beds 2 baths1,674 sq. ft.
$315,000Active3 beds 2 baths1,674 sq. ft.3805 Bigelow Dr, Jeffersontown, KY 40299
MLS# 1706052Listed by: THE BRELAND GROUP
