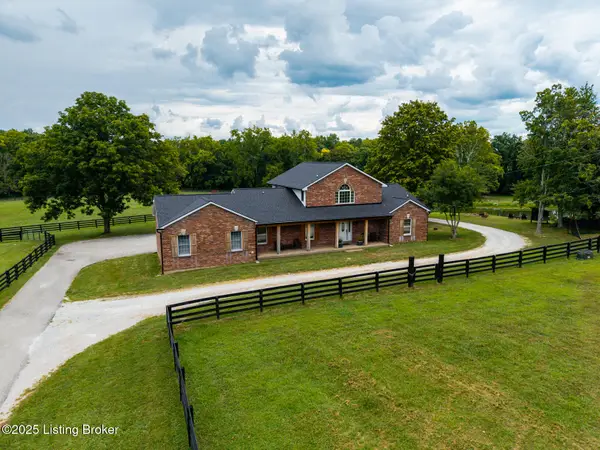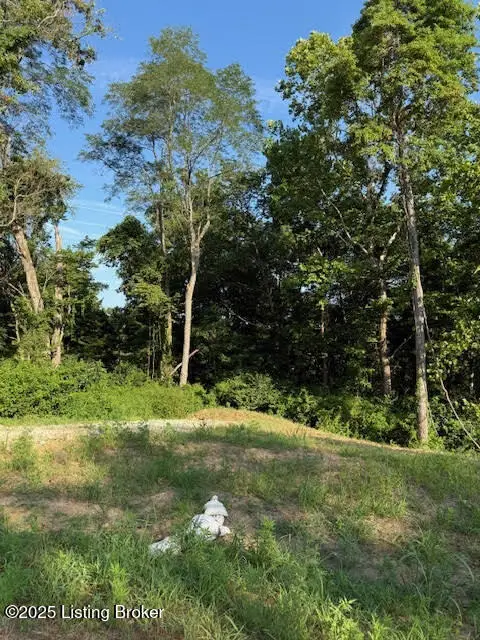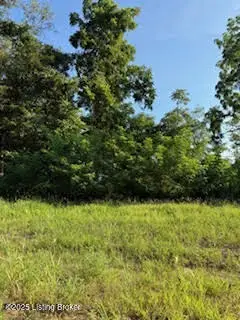2121 Aiken Back Ln, La Grange, KY 40031
Local realty services provided by:Schuler Bauer Real Estate ERA Powered



2121 Aiken Back Ln,La Grange, KY 40031
$449,990
- 4 Beds
- 3 Baths
- 3,020 sq. ft.
- Single family
- Pending
Listed by:dawn cooper
Office:usellis realty incorporated
MLS#:1685241
Source:KY_MSMLS
Price summary
- Price:$449,990
- Price per sq. ft.:$149
About this home
Welcome Home to 2121 Aiken Back Ln! As you enter the home you will be greeted by the large dining room that is great for entertaining! The open kitchen has a beautiful granite island that will fit several seats and is open to the gathering room. The kitchen has a walk-through pantry, stainless appliances, counterspace galore, along with the tall white shaker style cabinets and an eat-in kitchen that will fit a huge table. The gathering room has oversized windows and there is a glass sliding door, as you walk back there is a flex room that can be a home office or playroom. The 2nd floor you will find an enormous owner's suite, huge walk-in closet, dual sinks, and walk-in shower with glass doors. There is a cozy loft area, 3 bedrooms, 2 with walk-in closets for plenty of storage. The hallway has a large closet for storage or games along with a linen closet. The house sits on a gorgeous lot and has a walk-out basement with a bath rough-in. The community is located in the sought after Oldham County School District. This home can be completed in August!!!
Contact an agent
Home facts
- Year built:2025
- Listing Id #:1685241
- Added:111 day(s) ago
- Updated:August 06, 2025 at 07:10 AM
Rooms and interior
- Bedrooms:4
- Total bathrooms:3
- Full bathrooms:2
- Half bathrooms:1
- Living area:3,020 sq. ft.
Heating and cooling
- Cooling:Central Air
- Heating:Electric, Heat Pump
Structure and exterior
- Year built:2025
- Building area:3,020 sq. ft.
Utilities
- Sewer:Public Sewer
Finances and disclosures
- Price:$449,990
- Price per sq. ft.:$149
New listings near 2121 Aiken Back Ln
- New
 $350,000Active5.59 Acres
$350,000Active5.59 Acres2831 L'esprit Pkwy, La Grange, KY 40031
MLS# 1695321Listed by: POLLARD REALTY - New
 $450,000Active4 beds 3 baths2,660 sq. ft.
$450,000Active4 beds 3 baths2,660 sq. ft.703 Linde Ct, La Grange, KY 40031
MLS# 1695313Listed by: KELLER WILLIAMS LOUISVILLE EAST - Open Sat, 11am to 4pmNew
 $1,250,000Active4 beds 3 baths2,850 sq. ft.
$1,250,000Active4 beds 3 baths2,850 sq. ft.1701 Acorn Ln, La Grange, KY 40031
MLS# 1695288Listed by: PARKSIDE REALTY - Coming Soon
 $449,900Coming Soon2 beds 2 baths
$449,900Coming Soon2 beds 2 baths3711 Creekstone Bluff Blvd, La Grange, KY 40031
MLS# 1695270Listed by: THE AGENCY LOUISVILLE - New
 $2,900,000Active30.02 Acres
$2,900,000Active30.02 Acres2201 Fendley Mill Rd, La Grange, KY 40031
MLS# 1695247Listed by: KNOB & KEY REALTY, LLC - New
 $116,000Active3.13 Acres
$116,000Active3.13 Acres4914 Hardwood Forest Cir, La Grange, KY 40031
MLS# 1695074Listed by: RE/MAX REAL ESTATE CHAMPIONS - New
 $112,000Active1.04 Acres
$112,000Active1.04 Acres5112 Sycamore Ridge Ln, La Grange, KY 40031
MLS# 1695075Listed by: RE/MAX REAL ESTATE CHAMPIONS - New
 $97,000Active1.03 Acres
$97,000Active1.03 Acres5309 Sycamore Ridge Ln, La Grange, KY 40031
MLS# 1695076Listed by: RE/MAX REAL ESTATE CHAMPIONS - New
 $107,000Active1.15 Acres
$107,000Active1.15 Acres5205 Sycamore Ridge Ln, La Grange, KY 40031
MLS# 1695077Listed by: RE/MAX REAL ESTATE CHAMPIONS - New
 $107,000Active1.02 Acres
$107,000Active1.02 Acres5103 Sycamore Ridge Ln, La Grange, KY 40031
MLS# 1695078Listed by: RE/MAX REAL ESTATE CHAMPIONS

