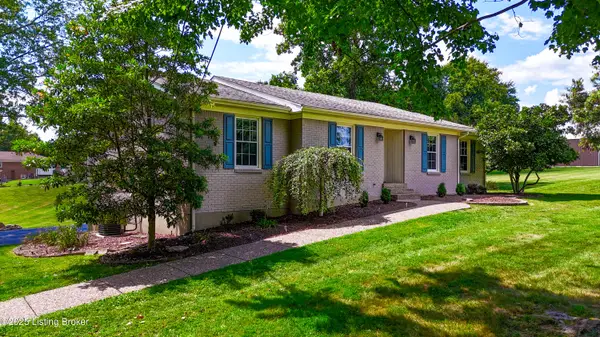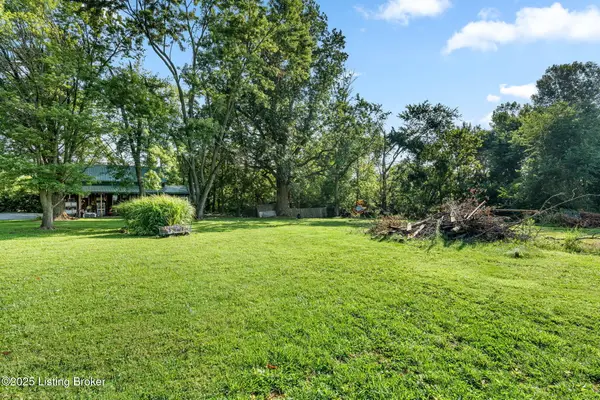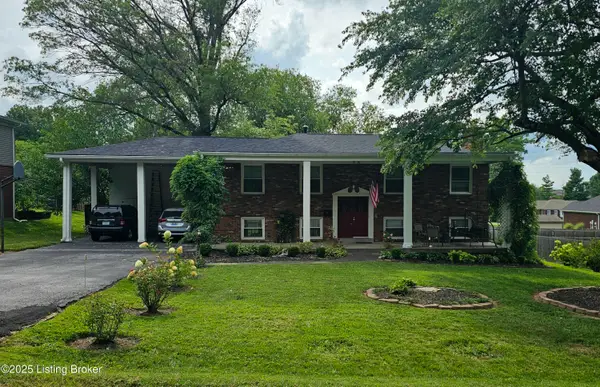3403 Heather Wood Dr, La Grange, KY 40031
Local realty services provided by:Schuler Bauer Real Estate ERA Powered



3403 Heather Wood Dr,La Grange, KY 40031
$725,000
- 6 Beds
- 4 Baths
- 4,235 sq. ft.
- Single family
- Active
Listed by:deborah c hewitt
Office:mint real estate group
MLS#:1686521
Source:KY_MSMLS
Price summary
- Price:$725,000
- Price per sq. ft.:$240.7
About this home
Stunning Custom-Built Home located in the desirable Heather Green neighborhood in Buckner with Luxury Upgrades Throughout! Welcome to this beautifully updated 6-bedroom, 4-bathroom home that seamlessly blends timeless charm with modern luxury. This all-brick residence features eye-catching stone accents on the front facade and boasts over 4,200 finished sq ft of thoughtfully designed living space across three levels. Step inside the soaring two-story foyer to the large gathering room featuring custom freshly painted built-ins, stone fireplace and new hand-scraped hickory engineered hardwood floors with new baseboards gracing the main level and second-floor loft. A fully renovated kitchen that will delight any chef, featuring 42'' soft-close white cabinets with crown molding, quartz countertops, an oversized island with stainless sink providing an abundance of storage, new stainless steel GE Profile dishwasher and microwave, and a new GE Café Smart Gas double oven range are the focal point of the main floor. A sleek stainless convertible vent hood and stylish recessed and pendant lighting complete the look. The dining room is conveniently located with entry from the foyer or kitchen. The spacious first-floor primary suite boasts tray ceilings and offers a serene retreat complete with a private en-suite bath with walk-in shower, separate tub and a spacious walk-in closet. The main level also includes an additional updated full bathroom finished with a new vanity cabinet with quartz countertop and sink located just outside a cozy bedroom in a split floor plan design, perfect for guests. For convenience, there's a handy mud room with cubbies adjacent to the laundry room featuring a sink with additional cabinetry and shelving. Enjoy the outdoors on the beautiful covered deck overlooking the serene backyard. Fresh paint flows throughout the home, including the tastefully designed and refreshed built-ins. Upstairs, find new plush carpet in all three spacious bedrooms along with a full bath with double sink vanity and tub/shower. The finished basement offers a fabulous wet bar equipped with an abundance of beautiful cabinetry, granite countertops, GE appliances including built-in refrigerator, dishwasher, Advantium microwave/oven and wine cooler, coordinated with a large island for gathering. This finished area features new weathered barn-style waterproof flooring and all new baseboards, perfect for entertaining space with access to the covered patio. Additionally, the basement includes a large bedroom, full bath with walk-in shower, and lots of additional space for storage. Finishing the basement is a utility storage garage with garage door which can accommodate a large riding mower or golf cart and outdoor tools and equipment. This house has been meticulously maintained and also includes numerous recent upgrades including new 50-yr roof, new Lift Master Quiet garage door and opener, new front-facing garage windows, new 6" gutters and soffits, new Hardie board plank siding area in the rear, freshly repainted deck, new front landscaping, serviced and fogged HVAC system with new HEPA filter and all ductwork professional cleaned, and an invisible fence. Conveniently located near the Oldham County YMCA, OC Country Club, OC parks, athletic facilities, arts center, I-71, and award-winning Oldham County Schools and more. Don't miss your chance to own this turn-key, beautifully finished homeoffering space, quality, and comfort for years to come!
Contact an agent
Home facts
- Year built:2014
- Listing Id #:1686521
- Added:78 day(s) ago
- Updated:August 08, 2025 at 02:43 AM
Rooms and interior
- Bedrooms:6
- Total bathrooms:4
- Full bathrooms:4
- Living area:4,235 sq. ft.
Heating and cooling
- Cooling:Central Air
- Heating:Electric, FORCED AIR
Structure and exterior
- Year built:2014
- Building area:4,235 sq. ft.
- Lot area:0.29 Acres
Utilities
- Sewer:Public Sewer
Finances and disclosures
- Price:$725,000
- Price per sq. ft.:$240.7
New listings near 3403 Heather Wood Dr
- New
 $400,000Active3 beds 3 baths2,540 sq. ft.
$400,000Active3 beds 3 baths2,540 sq. ft.4004 Delaware Dr, La Grange, KY 40031
MLS# 1694799Listed by: RE/MAX PROPERTIES EAST - New
 $320,000Active3 beds 2 baths1,328 sq. ft.
$320,000Active3 beds 2 baths1,328 sq. ft.517 E Washington St, La Grange, KY 40031
MLS# 1693785Listed by: KELLER WILLIAMS LOUISVILLE EAST - New
 $424,990Active3 beds 3 baths2,390 sq. ft.
$424,990Active3 beds 3 baths2,390 sq. ft.4109 Cobblestone Ln, La Grange, KY 40031
MLS# 1694603Listed by: USELLIS REALTY INCORPORATED - New
 $439,990Active4 beds 3 baths2,606 sq. ft.
$439,990Active4 beds 3 baths2,606 sq. ft.2123 Aiken Back Ln, La Grange, KY 40031
MLS# 1694516Listed by: USELLIS REALTY INCORPORATED - New
 $175,000Active2 beds 2 baths1,200 sq. ft.
$175,000Active2 beds 2 baths1,200 sq. ft.2613 Old Cedar Point Rd, La Grange, KY 40031
MLS# 1694419Listed by: COLDWELL BANKER MCMAHAN - New
 $262,000Active3 beds 2 baths1,097 sq. ft.
$262,000Active3 beds 2 baths1,097 sq. ft.302 E Jefferson St, La Grange, KY 40031
MLS# 1694355Listed by: NEVINS COMPANY REALTORS - New
 $426,645Active4 beds 3 baths2,376 sq. ft.
$426,645Active4 beds 3 baths2,376 sq. ft.Lot 257 Rocky Mill Way, La Grange, KY 40031
MLS# 1694349Listed by: USELLIS REALTY INCORPORATED - New
 $229,957Active2 beds 1 baths1,016 sq. ft.
$229,957Active2 beds 1 baths1,016 sq. ft.210 S Cedar Ave, La Grange, KY 40031
MLS# 1694323Listed by: MAY TEAM REALTORS - New
 $365,000Active3 beds 3 baths2,534 sq. ft.
$365,000Active3 beds 3 baths2,534 sq. ft.102 Sunset Dr, La Grange, KY 40031
MLS# 1694276Listed by: SEMONIN REALTORS - New
 $525,000Active4 beds 5 baths3,898 sq. ft.
$525,000Active4 beds 5 baths3,898 sq. ft.1716 Mahogany Run Dr, La Grange, KY 40031
MLS# 1694247Listed by: KELLER WILLIAMS LOUISVILLE EAST

