3403 Heather Wood Dr, La Grange, KY 40031
Local realty services provided by:Schuler Bauer Real Estate ERA Powered
3403 Heather Wood Dr,La Grange, KY 40031
$715,000
- 6 Beds
- 4 Baths
- 4,235 sq. ft.
- Single family
- Pending
Listed by:bass + bringardner team
Office:lenihan sotheby's international realty
MLS#:1696888
Source:KY_MSMLS
Price summary
- Price:$715,000
- Price per sq. ft.:$237.38
About this home
Located in the quiet Heather Green neighborhood, this custom designed Oldham County home is sure to leave a lasting impression. Built in 2014, this 6-bedroom, 4-bath home offers an open floor plan with large windows framing peaceful, tree- lined views. At its heart is a welcoming two-story great room with built-ins and a gas stone fireplace, flowing seamlessly into the formal dining room and newly renovated kitchen, complete with oversized island, quartz countertops, and top-tier appliances - perfect for entertaining. Beyond the kitchen, a spacious covered porch invites you to relax and take in the tranquility of nature - a space destined to become your favorite retreat. Spacious and inviting, the primary suite boasts a large walk-in closet, dual sinks, soaking tub, glass shower and private water closet. Completing the main level, you’ll find a second bedroom, full bathroom and practical laundry and drop zone area with access to the two-car garage. Ascend to the second level where you’ll find three large bedrooms and a full bath, accompanied by a versatile bonus space ideal for a serene sitting room or productive home office. The newly finished lower level adds over 1,200 sq ft, including a large recreation room with a stylish wet bar, 6th bedroom, and full bath - plus abundant storage and a utility garage for a riding mower, golf cart, or outdoor gear. From the fully renovated kitchen to the brand-new 50-year roof and countless thoughtful updates, every detail reflects pride of ownership. This rare find is truly move-in ready—offering timeless style, modern comfort, and a setting you’ll love to come home to.
Contact an agent
Home facts
- Year built:2014
- Listing ID #:1696888
- Added:14 day(s) ago
- Updated:September 02, 2025 at 04:58 PM
Rooms and interior
- Bedrooms:6
- Total bathrooms:4
- Full bathrooms:4
- Living area:4,235 sq. ft.
Heating and cooling
- Cooling:Central Air
- Heating:Electric, FORCED AIR
Structure and exterior
- Year built:2014
- Building area:4,235 sq. ft.
- Lot area:0.29 Acres
Utilities
- Sewer:Public Sewer
Finances and disclosures
- Price:$715,000
- Price per sq. ft.:$237.38
New listings near 3403 Heather Wood Dr
- New
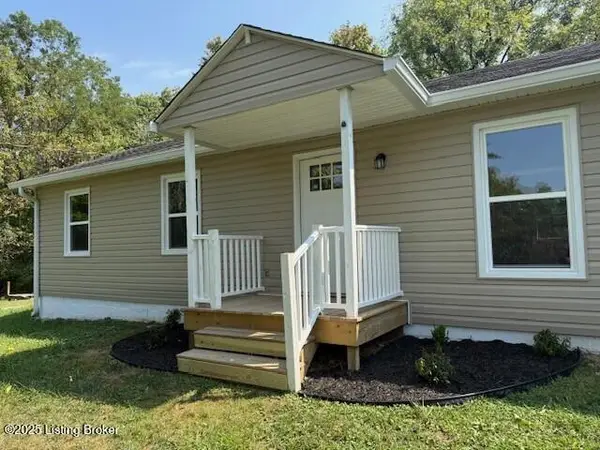 $250,000Active3 beds 1 baths1,300 sq. ft.
$250,000Active3 beds 1 baths1,300 sq. ft.636 W Madison St, La Grange, KY 40031
MLS# 1698239Listed by: RE/MAX PROPERTIES EAST - New
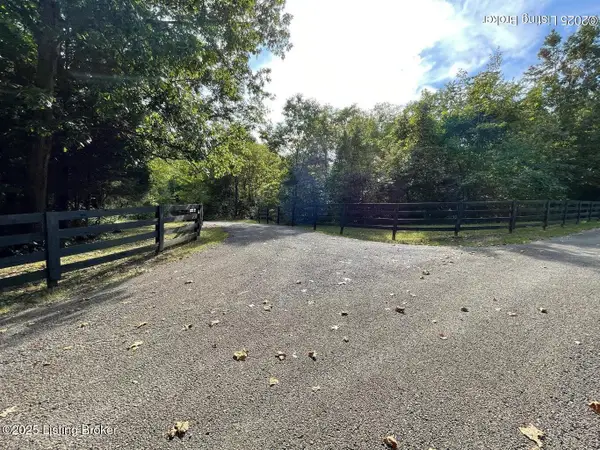 $230,000Active3.75 Acres
$230,000Active3.75 Acres2321 W Highway 42, La Grange, KY 40031
MLS# 1698209Listed by: POLLARD REALTY - New
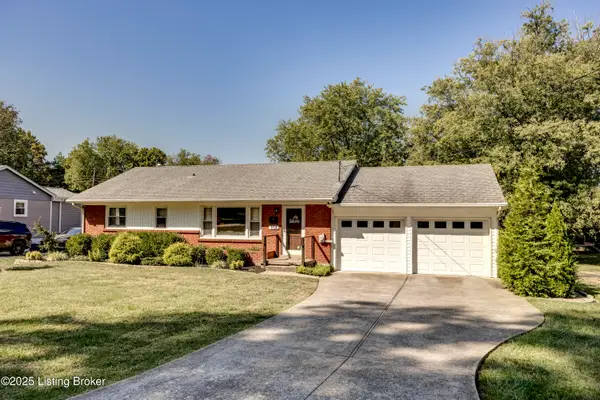 $289,900Active3 beds 1 baths1,100 sq. ft.
$289,900Active3 beds 1 baths1,100 sq. ft.108 Woodlawn Ave, La Grange, KY 40031
MLS# 1698160Listed by: COLDWELL BANKER MCMAHAN - New
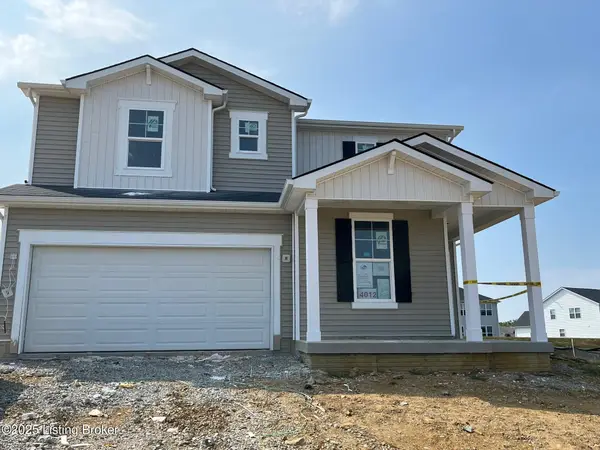 $439,990Active4 beds 3 baths2,662 sq. ft.
$439,990Active4 beds 3 baths2,662 sq. ft.4012 Rocky Mill Way, La Grange, KY 40031
MLS# 1698123Listed by: USELLIS REALTY INCORPORATED - New
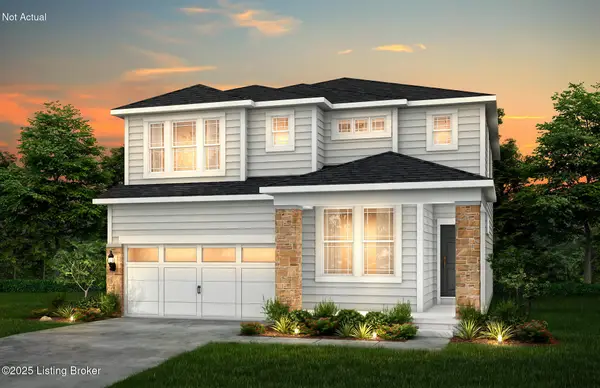 $489,990Active4 beds 3 baths2,662 sq. ft.
$489,990Active4 beds 3 baths2,662 sq. ft.Lot 34 Bent Creek Dr, La Grange, KY 40031
MLS# 1698125Listed by: USELLIS REALTY INCORPORATED - New
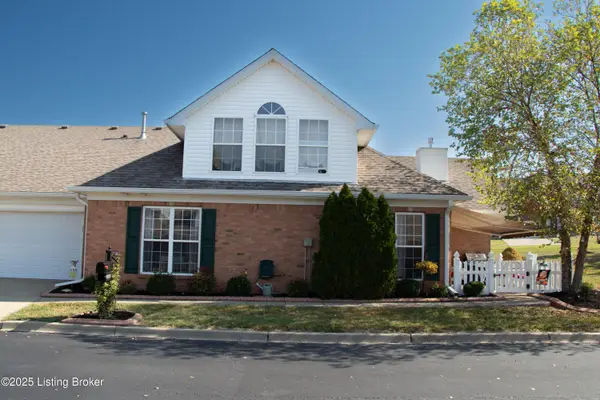 $319,900Active3 beds 3 baths1,691 sq. ft.
$319,900Active3 beds 3 baths1,691 sq. ft.1071 Rosewood Pl, La Grange, KY 40031
MLS# 1698072Listed by: REALTY ONE GROUP RIVER VALLEY - New
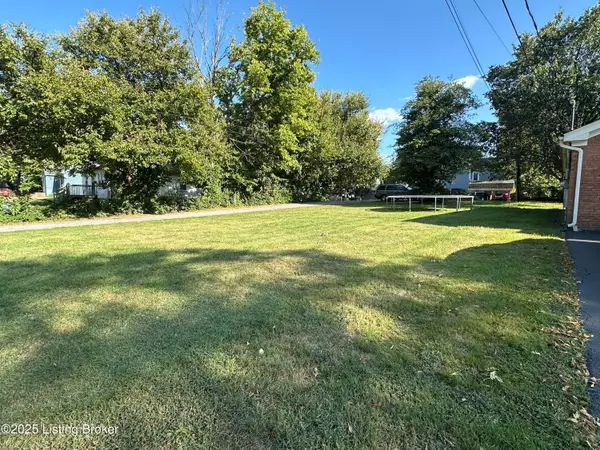 $48,900Active0.21 Acres
$48,900Active0.21 Acres303 E Jefferson St, La Grange, KY 40031
MLS# 1698042Listed by: UNITED REAL ESTATE LOUISVILLE - New
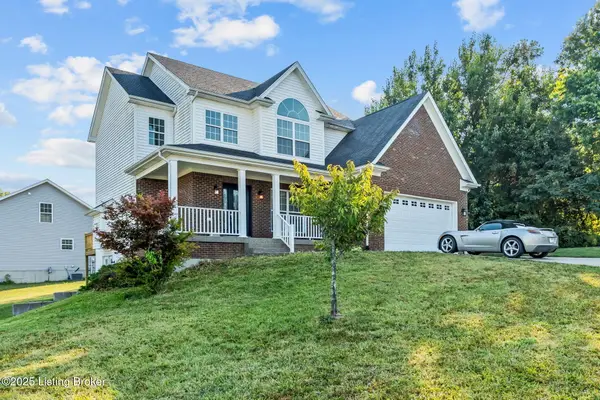 $419,900Active4 beds 3 baths2,587 sq. ft.
$419,900Active4 beds 3 baths2,587 sq. ft.605 Oak Leaf Dr, La Grange, KY 40031
MLS# 1697989Listed by: COLDWELL BANKER MCMAHAN - New
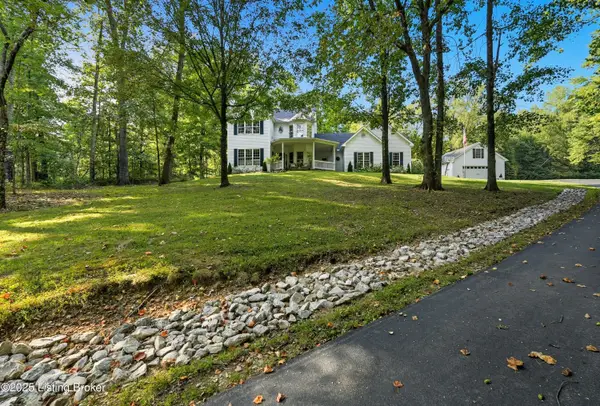 $650,000Active4 beds 3 baths2,859 sq. ft.
$650,000Active4 beds 3 baths2,859 sq. ft.1405 Rebel Ridge Rd, La Grange, KY 40031
MLS# 1697944Listed by: SEGREST FLAHERTY REALTORS LLC - New
 $338,000Active3 beds 3 baths1,854 sq. ft.
$338,000Active3 beds 3 baths1,854 sq. ft.904 Woodland Ridge Cir, La Grange, KY 40031
MLS# 1697896Listed by: TOTALLY ABOUT HOUSES
