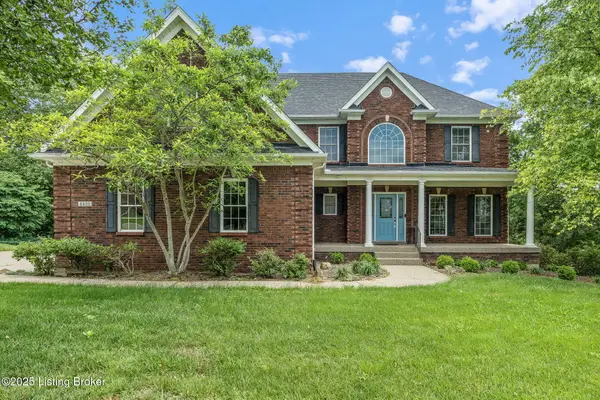3911 Blackthorn Pl, La Grange, KY 40031
Local realty services provided by:Schuler Bauer Real Estate ERA Powered
3911 Blackthorn Pl,La Grange, KY 40031
$389,000
- 3 Beds
- 2 Baths
- 1,647 sq. ft.
- Single family
- Active
Listed by: bonnie l williams502-727-5201
Office: re/max properties east
MLS#:1700771
Source:KY_MSMLS
Price summary
- Price:$389,000
- Price per sq. ft.:$236.19
About this home
This ''like new'' home still has some new construction warranties in place! Located in Oldham County's sought-after community, this two-year-old ranch feels just like new—still carrying that fresh, modern appeal. This thoughtfully designed split-bedroom floor plan offers 3 bedrooms and 2 full baths, all on one convenient level. The heart of the home is a bright and open great room with a cozy gas fireplace and abundant natural light. The kitchen stands out with its upgraded package—featuring quartz countertops, a walk-in pantry, KitchenAid appliances including a double oven, and a gas cooktop. Durable luxury vinyl plank flooring runs throughout the main living spaces, while bedrooms are carpeted for comfort .The primary suite is a true retreat with a spacious walk-in closet and a spa-like bath boasting glass-enclosed shower, double vanity, private toilet room, and linen storage. Enjoy outdoor living on the covered back patio, perfect for relaxing or entertaining. Set on a quiet cul-de-sac in a sidewalk-lined community known for friendly neighbors, walkers and joggers, this home offers the perfect blend of comfort and convenience. Modern finishes, open layout, and ideal location in one package. Check out the photos and schedule your showing today!
Contact an agent
Home facts
- Year built:2023
- Listing ID #:1700771
- Added:84 day(s) ago
- Updated:January 07, 2026 at 04:08 PM
Rooms and interior
- Bedrooms:3
- Total bathrooms:2
- Full bathrooms:2
- Living area:1,647 sq. ft.
Heating and cooling
- Cooling:Central Air
- Heating:FORCED AIR, Natural gas
Structure and exterior
- Year built:2023
- Building area:1,647 sq. ft.
- Lot area:0.24 Acres
Utilities
- Sewer:Public Sewer
Finances and disclosures
- Price:$389,000
- Price per sq. ft.:$236.19
New listings near 3911 Blackthorn Pl
- New
 $115,000Active1.02 Acres
$115,000Active1.02 Acres3602 New Moody Ln, La Grange, KY 40031
MLS# 1706341Listed by: KELLER WILLIAMS COLLECTIVE - New
 $423,555Active4 beds 3 baths2,265 sq. ft.
$423,555Active4 beds 3 baths2,265 sq. ft.3005 Aiken Back Ln, La Grange, KY 40031
MLS# 1706262Listed by: USELLIS REALTY INCORPORATED - New
 $699,900Active5 beds 5 baths4,688 sq. ft.
$699,900Active5 beds 5 baths4,688 sq. ft.4820 Stanley Farm Ct, La Grange, KY 40031
MLS# 1706235Listed by: COLDWELL BANKER MCMAHAN  $462,535Pending4 beds 3 baths2,662 sq. ft.
$462,535Pending4 beds 3 baths2,662 sq. ft.4123 Bent Creek Dr, La Grange, KY 40031
MLS# 1706167Listed by: USELLIS REALTY INCORPORATED $328,840Pending3 beds 3 baths1,810 sq. ft.
$328,840Pending3 beds 3 baths1,810 sq. ft.4016 Mosswood Ln, La Grange, KY 40031
MLS# 1706163Listed by: USELLIS REALTY INCORPORATED $307,990Pending3 beds 2 baths1,565 sq. ft.
$307,990Pending3 beds 2 baths1,565 sq. ft.4008 Rocky Mill Way, La Grange, KY 40031
MLS# 1706164Listed by: USELLIS REALTY INCORPORATED- New
 Listed by ERA$415,000Active3 beds 2 baths1,893 sq. ft.
Listed by ERA$415,000Active3 beds 2 baths1,893 sq. ft.2116 Quail Ridge Dr, La Grange, KY 40031
MLS# 1706074Listed by: SCHULER BAUER REAL ESTATE SERVICES ERA POWERED  $250,000Pending3 beds 1 baths1,057 sq. ft.
$250,000Pending3 beds 1 baths1,057 sq. ft.1612 Mcguire Ct, La Grange, KY 40031
MLS# 1706062Listed by: KELLER WILLIAMS COLLECTIVE- New
 $325,000Active3 beds 2 baths1,683 sq. ft.
$325,000Active3 beds 2 baths1,683 sq. ft.4018 Blackthorn Pl, La Grange, KY 40031
MLS# 1706064Listed by: LENIHAN SOTHEBY'S INT'L REALTY - New
 $365,000Active3 beds 3 baths2,943 sq. ft.
$365,000Active3 beds 3 baths2,943 sq. ft.106 Sunset Dr, La Grange, KY 40031
MLS# 1705932Listed by: KELLER WILLIAMS COLLECTIVE
