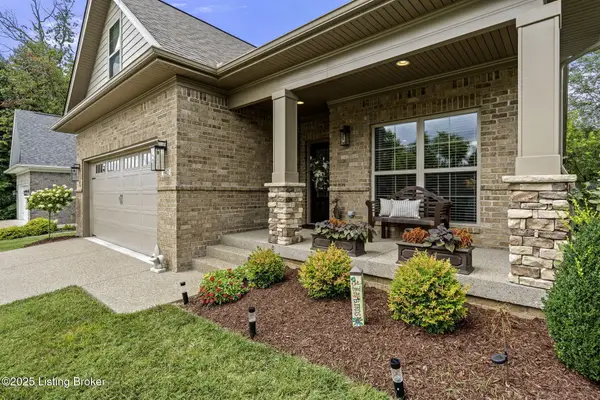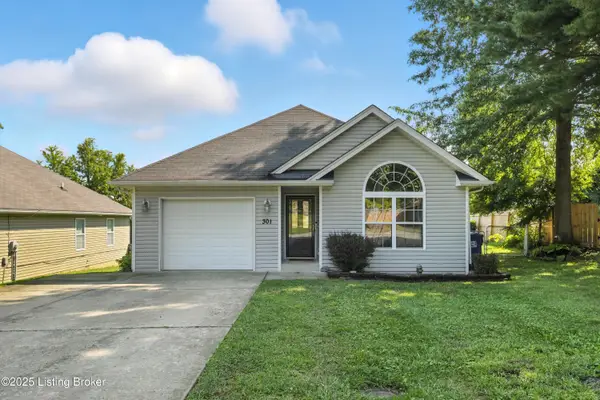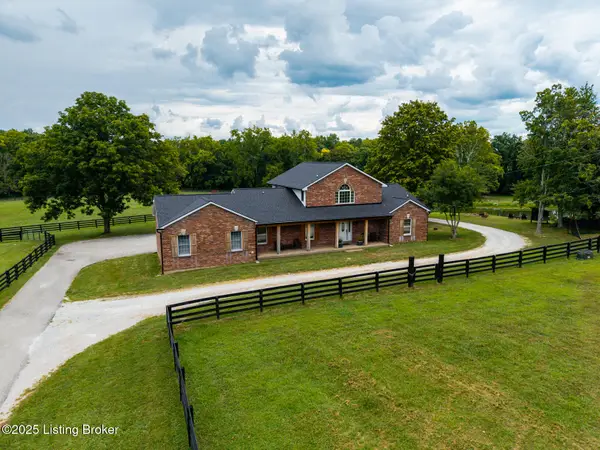4615 Saddlers Mill Rd, La Grange, KY 40031
Local realty services provided by:Schuler Bauer Real Estate ERA Powered



4615 Saddlers Mill Rd,La Grange, KY 40031
$700,000
- 6 Beds
- 6 Baths
- 6,433 sq. ft.
- Single family
- Pending
Listed by:jeff duncan
Office:united real estate louisville
MLS#:1690462
Source:KY_MSMLS
Price summary
- Price:$700,000
- Price per sq. ft.:$155.04
About this home
-*-Oldham County Dream Home | Additional Guest House/Office | Gourmet Kitchen | Open, Modern Design-*- Say ''Location'' three times and come see this stunning showplace, with six bedrooms, five full baths, one half bath and a finished basement.
You will find two Primary Bedrooms with En Suites, one with a sauna and each with independent heating and cooling.
When friends and family walk into the foyer and see the open flow of the large kitchen into the dining area and living room and hearth room, there won't be much debate about where holiday dinners and get-togethers will be hosted. Quartz counters and plentiful cabinets are the stars of the show. The stone fireplace in the soaring two-story living room is a work of art. Look out the large windows and notice how the natural b eauty of the Oldham County Country Club Golf Course resembles a painting. Situated on one acre, with vacant land adjacent, the homesite feels peaceful and private.
"Guest House" or "Family Member Suite" or "Carriage House" all sound more romantic than "Accessory Dwelling Unit" [ADU]. But, whatever you want to call it, this separate, detached house is new and extremely cool. The uses for this space, as well as all of the updates to the home, are too plentiful to list here.
Call now for your private tour.
Contact an agent
Home facts
- Year built:1977
- Listing Id #:1690462
- Added:56 day(s) ago
- Updated:August 06, 2025 at 07:10 AM
Rooms and interior
- Bedrooms:6
- Total bathrooms:6
- Full bathrooms:5
- Half bathrooms:1
- Living area:6,433 sq. ft.
Heating and cooling
- Cooling:Central Air
- Heating:FORCED AIR, Natural gas
Structure and exterior
- Year built:1977
- Building area:6,433 sq. ft.
- Lot area:1.02 Acres
Finances and disclosures
- Price:$700,000
- Price per sq. ft.:$155.04
New listings near 4615 Saddlers Mill Rd
 $350,000Pending3 beds 3 baths1,810 sq. ft.
$350,000Pending3 beds 3 baths1,810 sq. ft.4020 Mosswood Ln, La Grange, KY 40031
MLS# 1695716Listed by: USELLIS REALTY INCORPORATED $409,670Pending4 beds 3 baths2,062 sq. ft.
$409,670Pending4 beds 3 baths2,062 sq. ft.4003 Blackthorn Pl, La Grange, KY 40031
MLS# 1695704Listed by: USELLIS REALTY INCORPORATED- New
 $485,000Active3 beds 3 baths2,660 sq. ft.
$485,000Active3 beds 3 baths2,660 sq. ft.842 Artisan Pkwy Pkwy, La Grange, KY 40031
MLS# 1695510Listed by: FINELY CRAFTED REALTY LLC - New
 $249,900Active3 beds 1 baths1,100 sq. ft.
$249,900Active3 beds 1 baths1,100 sq. ft.1307 Woodcreek Dr, La Grange, KY 40031
MLS# 1695449Listed by: COLDWELL BANKER MCMAHAN - New
 $245,000Active3 beds 2 baths1,050 sq. ft.
$245,000Active3 beds 2 baths1,050 sq. ft.603 Powell St, La Grange, KY 40031
MLS# 1695404Listed by: KELLER WILLIAMS LOUISVILLE EAST - New
 $278,000Active3 beds 2 baths1,256 sq. ft.
$278,000Active3 beds 2 baths1,256 sq. ft.301 Stamper Ave, La Grange, KY 40031
MLS# 1695375Listed by: COVENANT REALTY LLC - New
 $350,000Active5.59 Acres
$350,000Active5.59 Acres2831 L'esprit Pkwy, La Grange, KY 40031
MLS# 1695321Listed by: POLLARD REALTY - New
 $450,000Active4 beds 3 baths2,660 sq. ft.
$450,000Active4 beds 3 baths2,660 sq. ft.703 Linde Ct, La Grange, KY 40031
MLS# 1695313Listed by: KELLER WILLIAMS LOUISVILLE EAST - New
 $1,250,000Active4 beds 3 baths2,850 sq. ft.
$1,250,000Active4 beds 3 baths2,850 sq. ft.1701 Acorn Ln, La Grange, KY 40031
MLS# 1695288Listed by: PARKSIDE REALTY - New
 $449,900Active2 beds 2 baths2,166 sq. ft.
$449,900Active2 beds 2 baths2,166 sq. ft.3711 Creekstone Bluff Blvd, La Grange, KY 40031
MLS# 1695270Listed by: THE AGENCY LOUISVILLE

