4802 Deer Meadow Ln, La Grange, KY 40031
Local realty services provided by:Schuler Bauer Real Estate ERA Powered
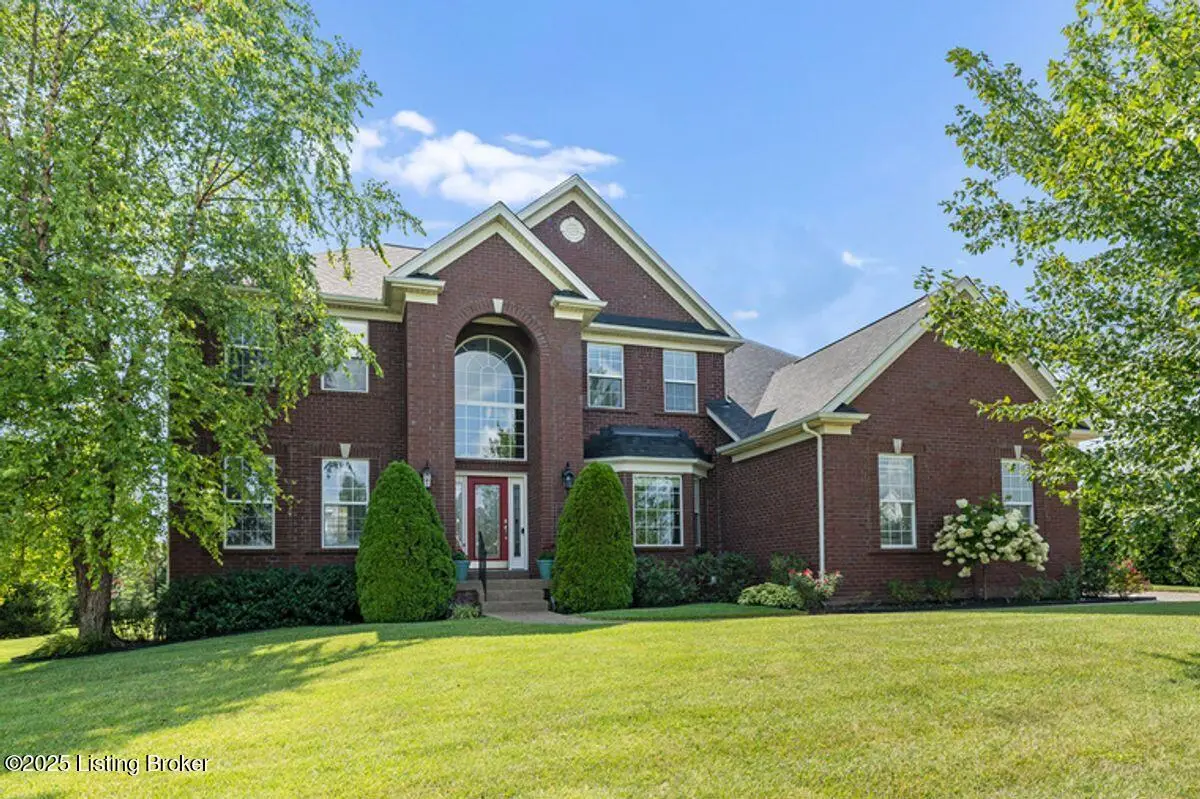
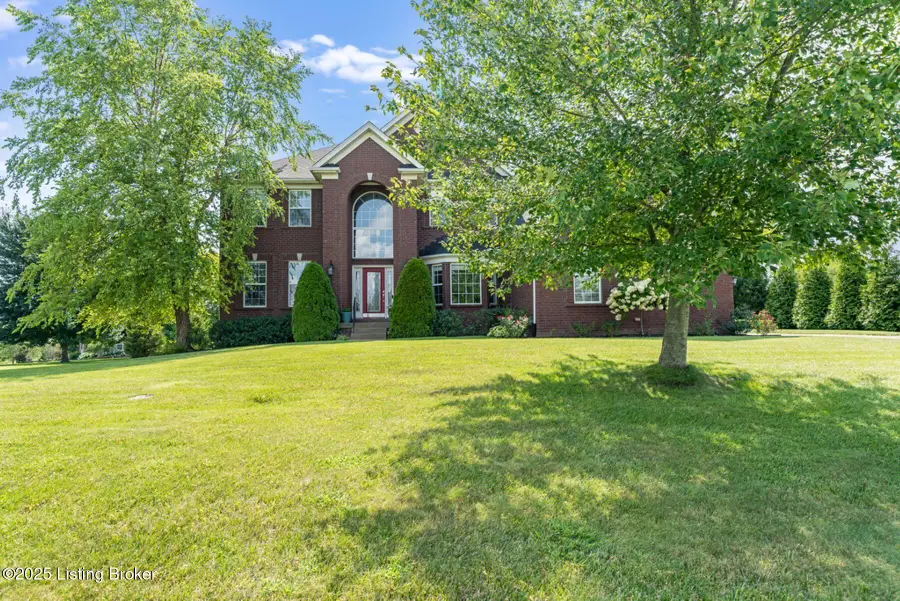
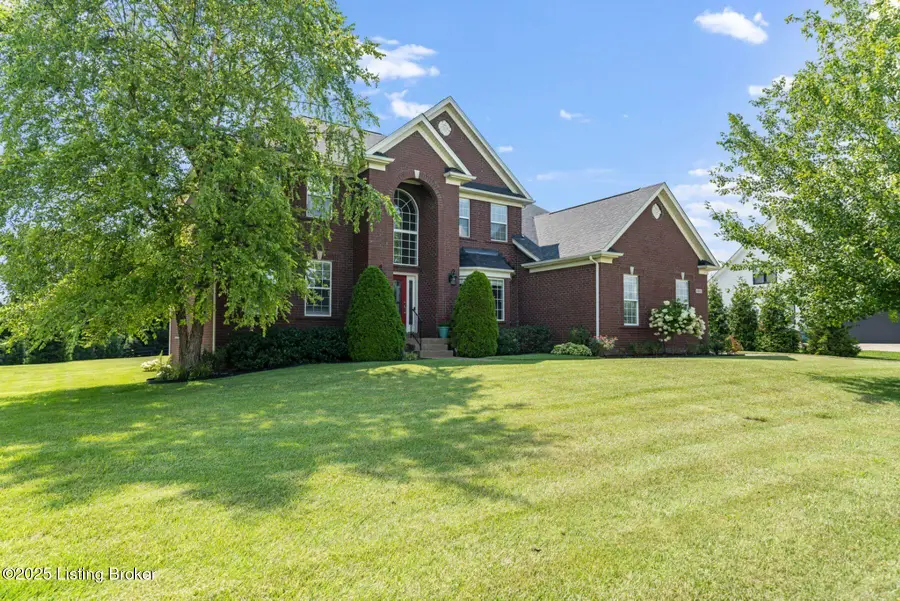
4802 Deer Meadow Ln,La Grange, KY 40031
$689,000
- 4 Beds
- 4 Baths
- 4,560 sq. ft.
- Single family
- Pending
Listed by:kellie burton
Office:homepage realty
MLS#:1694223
Source:KY_MSMLS
Price summary
- Price:$689,000
- Price per sq. ft.:$208.16
About this home
Welcome to 4802 Deer Meadow Lane, a spacious and beautifully appointed home in the desirable Stonefield Trace neighborhood of Buckner. Designed with comfort and functionality in mind, this home features an open floor plan and high end finishes, like crown molding, throughout. The main level features an office, half bath, living room & dining room along with an eat-in kitchen and huge family room. The kitchen is a chef's dream, complete with ample cabinetry, quartz countertops, stainless appliances and a center island—perfect for both cooking and gathering. Upstairs, you will find spacious secondary bedrooms, each with a large closet, plus there is a convenient shared bathroom. The primary suite offers a relaxing retreat with a whirlpool tub and an oversized closet. The finished walk-up basement has an additional family room, two more bedrooms, along with additional storage space. The large deck and partially fenced, level backyard with irrigation system affords privacy, making it perfect for your outdoor enjoyment! This meticulously maintained home offers style, space, and smart upgrades in one of Oldham County's most sought-after neighborhoods. Don't miss your chance to make it yours!
Contact an agent
Home facts
- Year built:2006
- Listing Id #:1694223
- Added:14 day(s) ago
- Updated:August 15, 2025 at 05:42 PM
Rooms and interior
- Bedrooms:4
- Total bathrooms:4
- Full bathrooms:3
- Half bathrooms:1
- Living area:4,560 sq. ft.
Heating and cooling
- Cooling:Central Air
- Heating:FORCED AIR, Natural gas
Structure and exterior
- Year built:2006
- Building area:4,560 sq. ft.
- Lot area:0.67 Acres
Utilities
- Sewer:Public Sewer
Finances and disclosures
- Price:$689,000
- Price per sq. ft.:$208.16
New listings near 4802 Deer Meadow Ln
- New
 $249,900Active3 beds 1 baths1,100 sq. ft.
$249,900Active3 beds 1 baths1,100 sq. ft.1307 Woodcreek Dr, La Grange, KY 40031
MLS# 1695449Listed by: COLDWELL BANKER MCMAHAN - New
 $245,000Active3 beds 2 baths1,050 sq. ft.
$245,000Active3 beds 2 baths1,050 sq. ft.603 Powell St, La Grange, KY 40031
MLS# 1695404Listed by: KELLER WILLIAMS LOUISVILLE EAST - New
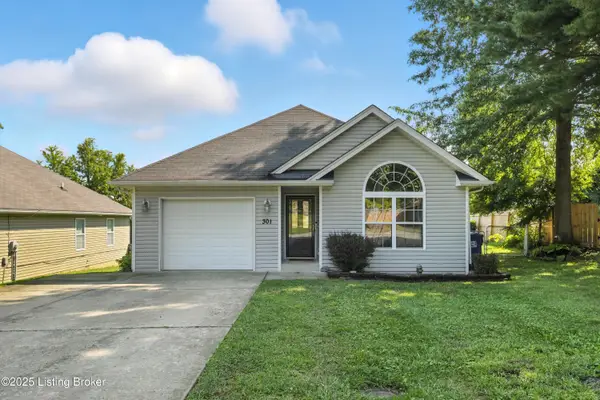 $278,000Active3 beds 2 baths1,256 sq. ft.
$278,000Active3 beds 2 baths1,256 sq. ft.301 Stamper Ave, La Grange, KY 40031
MLS# 1695375Listed by: COVENANT REALTY LLC - New
 $350,000Active5.59 Acres
$350,000Active5.59 Acres2831 L'esprit Pkwy, La Grange, KY 40031
MLS# 1695321Listed by: POLLARD REALTY - New
 $450,000Active4 beds 3 baths2,660 sq. ft.
$450,000Active4 beds 3 baths2,660 sq. ft.703 Linde Ct, La Grange, KY 40031
MLS# 1695313Listed by: KELLER WILLIAMS LOUISVILLE EAST - Open Sat, 11am to 4pmNew
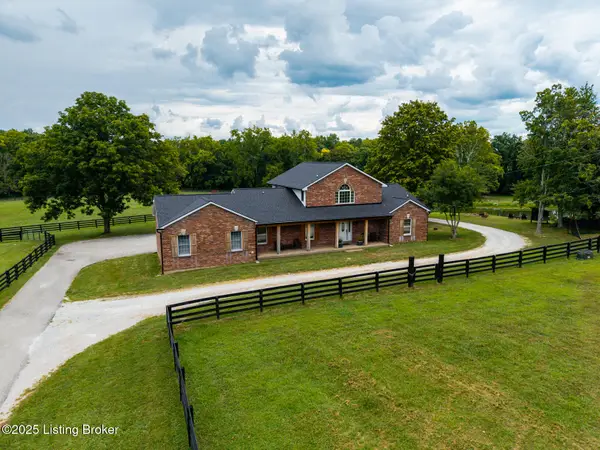 $1,250,000Active4 beds 3 baths2,850 sq. ft.
$1,250,000Active4 beds 3 baths2,850 sq. ft.1701 Acorn Ln, La Grange, KY 40031
MLS# 1695288Listed by: PARKSIDE REALTY - Coming Soon
 $449,900Coming Soon2 beds 2 baths
$449,900Coming Soon2 beds 2 baths3711 Creekstone Bluff Blvd, La Grange, KY 40031
MLS# 1695270Listed by: THE AGENCY LOUISVILLE - New
 $2,900,000Active30.02 Acres
$2,900,000Active30.02 Acres2201 Fendley Mill Rd, La Grange, KY 40031
MLS# 1695247Listed by: KNOB & KEY REALTY, LLC - New
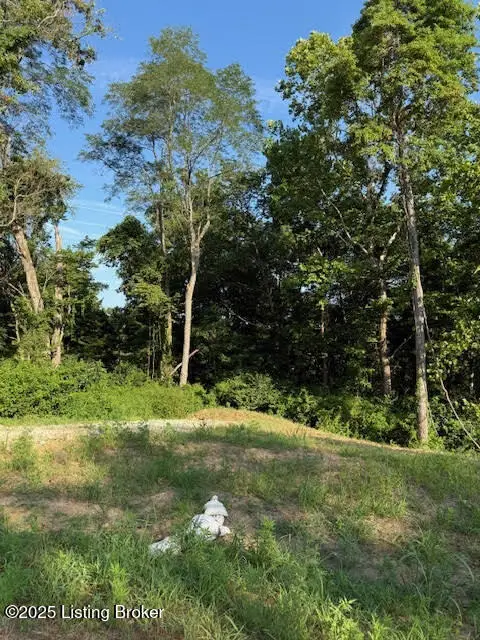 $116,000Active3.13 Acres
$116,000Active3.13 Acres4914 Hardwood Forest Cir, La Grange, KY 40031
MLS# 1695074Listed by: RE/MAX REAL ESTATE CHAMPIONS - New
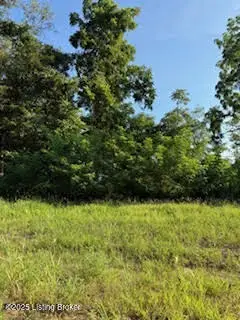 $112,000Active1.04 Acres
$112,000Active1.04 Acres5112 Sycamore Ridge Ln, La Grange, KY 40031
MLS# 1695075Listed by: RE/MAX REAL ESTATE CHAMPIONS

