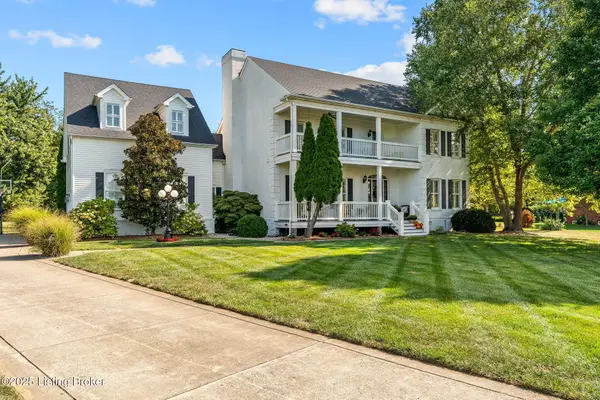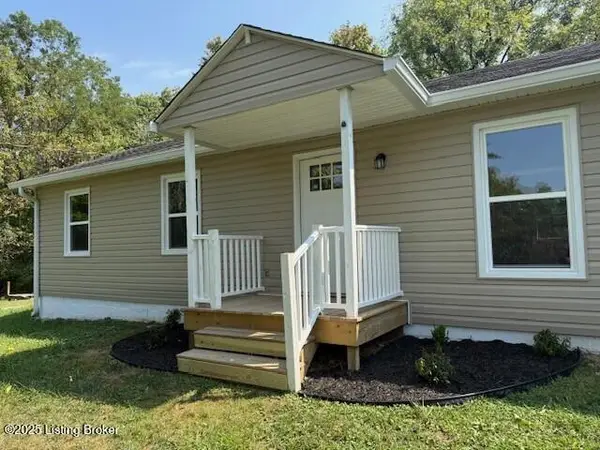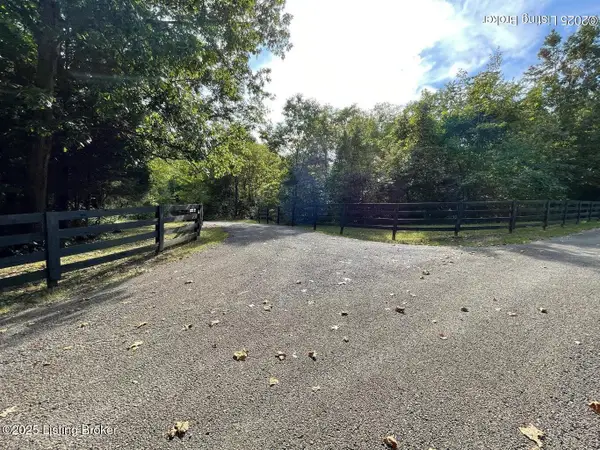602 Falcon Ridge Ln, La Grange, KY 40031
Local realty services provided by:Schuler Bauer Real Estate ERA Powered
602 Falcon Ridge Ln,La Grange, KY 40031
$450,000
- 4 Beds
- 3 Baths
- 2,118 sq. ft.
- Single family
- Active
Listed by:katherine denardi-grant
Office:cornerstone group realtors
MLS#:1697787
Source:KY_MSMLS
Price summary
- Price:$450,000
- Price per sq. ft.:$212.46
About this home
Welcome to this beautiful two-story home located in the highly sought-after Falcon Ridge subdivision of Oldham County. Offering 4 spacious bedrooms, 2.5 baths, and a first-floor primary suite, this home combines comfort, style, and function. Step inside to find a bright, open floor plan connecting the eat-in kitchen and living room, complete with a cozy gas fireplace. A formal dining room provides the perfect spot for gatherings, while the large laundry room and convenient half bath on the main level add to everyday ease. The primary suite features a stunning shiplap accent wall, double vanity, soaking tub, separate shower, and a large walk-in closet. Upstairs, you'll find three generously sized bedrooms—one with a double closet and another extra-large room with two oversized closets— along with a full bath. Additional highlights include: Unfinished walkout basement with egress windows & plumbing roughed in for a future bath. Two HVAC units for year-round comfort. Newer carpet throughout. Fully fenced backyard with leveled play area, rubber mulch, swingset, and shed (all to stay). Large deck for outdoor entertaining. Spacious 2-car garage. This home truly checks all the boxes
Contact an agent
Home facts
- Year built:2015
- Listing ID #:1697787
- Added:14 day(s) ago
- Updated:September 15, 2025 at 03:09 PM
Rooms and interior
- Bedrooms:4
- Total bathrooms:3
- Full bathrooms:2
- Half bathrooms:1
- Living area:2,118 sq. ft.
Heating and cooling
- Cooling:Central Air
- Heating:Electric
Structure and exterior
- Year built:2015
- Building area:2,118 sq. ft.
- Lot area:0.44 Acres
Utilities
- Sewer:Public Sewer
Finances and disclosures
- Price:$450,000
- Price per sq. ft.:$212.46
New listings near 602 Falcon Ridge Ln
- Open Sun, 2 to 4pmNew
 $425,000Active4 beds 4 baths2,710 sq. ft.
$425,000Active4 beds 4 baths2,710 sq. ft.2416 Cherry Creek Rd, La Grange, KY 40031
MLS# 1699070Listed by: 85W REAL ESTATE - New
 $700,000Active5.9 Acres
$700,000Active5.9 Acres407 Maple Ct, La Grange, KY 40031
MLS# 1699034Listed by: SEMONIN REALTORS - New
 $415,000Active3 beds 2 baths1,956 sq. ft.
$415,000Active3 beds 2 baths1,956 sq. ft.119 Mcmakin Manor, La Grange, KY 40031
MLS# 1698944Listed by: DIAMOND KEY REALTORS  $219,900Pending5.59 Acres
$219,900Pending5.59 AcresLot 12 Hickory Ln, La Grange, KY 40031
MLS# 1698857Listed by: CREEKSTONE REALTY- New
 $429,000Active4 beds 2 baths1,993 sq. ft.
$429,000Active4 beds 2 baths1,993 sq. ft.1510 Rebel Ridge Rd, La Grange, KY 40031
MLS# 1698708Listed by: THRIVE REALTY - New
 $338,890Active3 beds 3 baths1,810 sq. ft.
$338,890Active3 beds 3 baths1,810 sq. ft.Lot 93 Blackthorn Pl, La Grange, KY 40031
MLS# 1698655Listed by: USELLIS REALTY INCORPORATED - New
 $332,000Active2 beds 2 baths1,811 sq. ft.
$332,000Active2 beds 2 baths1,811 sq. ft.3715 Creekstone Bluff Blvd, La Grange, KY 40031
MLS# 1698664Listed by: BENNETT-WEBB REALTY - New
 $699,900Active3 beds 5 baths4,903 sq. ft.
$699,900Active3 beds 5 baths4,903 sq. ft.4607 Stonelea Pl, La Grange, KY 40031
MLS# 1698490Listed by: COLDWELL BANKER MCMAHAN - New
 $250,000Active4 beds 2 baths1,300 sq. ft.
$250,000Active4 beds 2 baths1,300 sq. ft.636 W Madison St, La Grange, KY 40031
MLS# 1698239Listed by: RE/MAX PROPERTIES EAST - New
 $230,000Active3.75 Acres
$230,000Active3.75 Acres2321 W Highway 42, La Grange, KY 40031
MLS# 1698209Listed by: POLLARD REALTY
