7004 Tip Top Ct, La Grange, KY 40031
Local realty services provided by:Schuler Bauer Real Estate ERA Powered
7004 Tip Top Ct,La Grange, KY 40031
$575,000
- 5 Beds
- 4 Baths
- 4,703 sq. ft.
- Single family
- Active
Upcoming open houses
- Sun, Nov 0902:00 pm - 04:00 pm
Listed by:the weil team
Office:coldwell banker mcmahan
MLS#:1701908
Source:KY_MSMLS
Price summary
- Price:$575,000
- Price per sq. ft.:$200.42
About this home
Welcome to this beautifully maintained 5-bedroom, 3.5-bath home in the highly sought-after Reserves of Deerfields, perfectly situated on a quiet cul-de-sac in the heart of Buckner. Thoughtfully designed, custom-built, and tastefully updated, this home combines comfort, functionality, and style. The main level welcomes you with a spacious foyer that opens to a bright living room featuring a decorative statement wall and ceiling fan. The elegant dining room with wainscoting flows into the eat-in kitchen, complete with abundant cabinetry, ample countertops, walk-in pantry, gas cooktop, full complement of appliances, breakfast bar, and direct access to the expansive covered deck - perfect for outdoor dining and relaxation. A convenient mudroom connects the kitchen to the garage, while the great room with a cozy fireplace serves as the heart of the home for gatherings and entertaining. A stylish powder room completes this level. Upstairs, the primary suite offers a peaceful retreat with a tray ceiling, ceiling fan, and plush carpeting. The en-suite bath features dual vanities, a soaking tub, a generous walk-in closet, walk-in shower, and private toilet room with linen closet. Down the hall, you will find a conveniently located laundry room with plenty of space for organization. Three additional bedrooms - each with a walk-in closet - plus a full hall bath and a versatile bonus room ideal for an office or study, complete the upper level. The finished basement adds even more living space, including a spacious family room with an option for setting up surround sound and movie projector for additional entertainment. A fifth bedroom, a full bath provide extra space for the family or guests. This basement also includes ample storage. Enjoy outdoor living on the covered deck with ceiling fan, overlooking the fenced backyard - an ideal spot for entertaining or unwinding at the end of the day. Located just minutes from top-rated Oldham County Schools, Wendell Moore Park, Oldham County Country Club, the YMCA, and with easy access to I-71, this home truly offers the best of Buckner living!
Contact an agent
Home facts
- Year built:2013
- Listing ID #:1701908
- Added:9 day(s) ago
- Updated:October 30, 2025 at 03:03 PM
Rooms and interior
- Bedrooms:5
- Total bathrooms:4
- Full bathrooms:3
- Half bathrooms:1
- Living area:4,703 sq. ft.
Heating and cooling
- Cooling:Central Air
- Heating:Electric, FORCED AIR
Structure and exterior
- Year built:2013
- Building area:4,703 sq. ft.
- Lot area:0.31 Acres
Utilities
- Sewer:Public Sewer
Finances and disclosures
- Price:$575,000
- Price per sq. ft.:$200.42
New listings near 7004 Tip Top Ct
- New
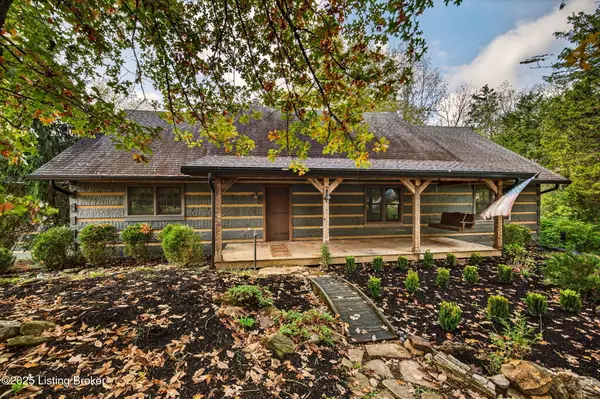 $550,000Active4 beds 3 baths3,223 sq. ft.
$550,000Active4 beds 3 baths3,223 sq. ft.1604 Oakland Ct, La Grange, KY 40031
MLS# 1702512Listed by: KELLER WILLIAMS LOUISVILLE EAST - Coming Soon
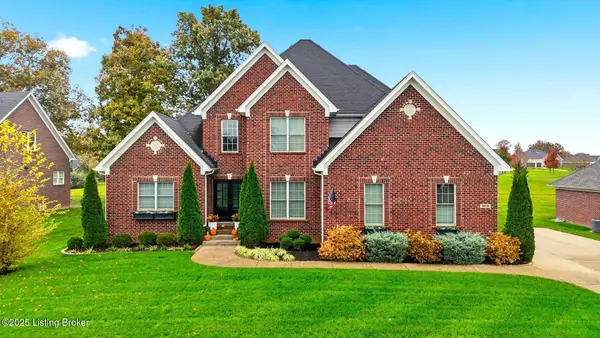 $615,000Coming Soon4 beds 3 baths
$615,000Coming Soon4 beds 3 baths3039 Fallen Wood Ln, La Grange, KY 40031
MLS# 1702412Listed by: LENIHAN SOTHEBY'S INTERNATIONAL REALTY - New
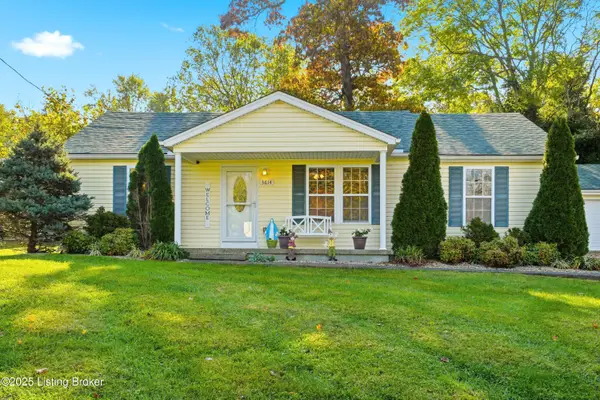 $265,000Active3 beds 2 baths1,226 sq. ft.
$265,000Active3 beds 2 baths1,226 sq. ft.3614 W Highway 146, La Grange, KY 40031
MLS# 1702414Listed by: RE/MAX RESULTS - New
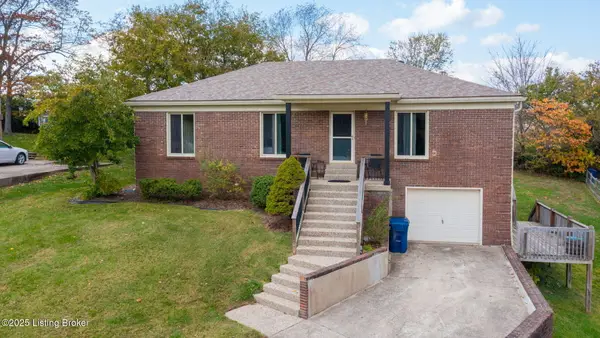 $300,000Active3 beds 2 baths1,475 sq. ft.
$300,000Active3 beds 2 baths1,475 sq. ft.1409 Grange Dr, La Grange, KY 40031
MLS# 1702375Listed by: EXP REALTY LLC - New
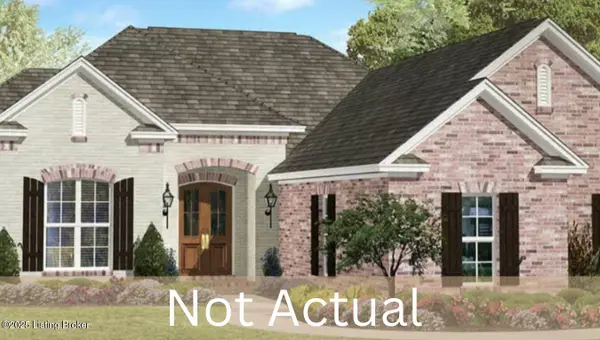 $660,000Active3 beds 3 baths1,834 sq. ft.
$660,000Active3 beds 3 baths1,834 sq. ft.Lot 175 Sycamore Ridge Ln, La Grange, KY 40031
MLS# 1702357Listed by: REAL ESTATE GO TO - New
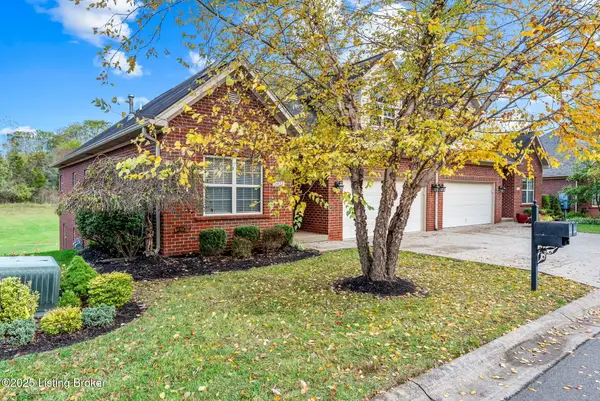 $439,000Active3 beds 3 baths2,973 sq. ft.
$439,000Active3 beds 3 baths2,973 sq. ft.2023 Eagles Landing Dr, La Grange, KY 40031
MLS# 1702292Listed by: FINELY CRAFTED REALTY LLC - New
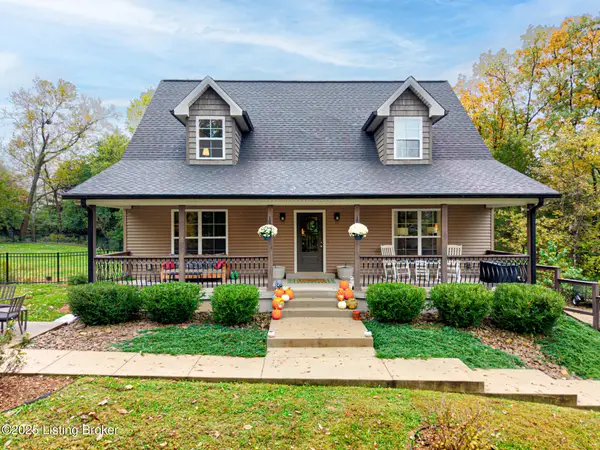 $435,000Active3 beds 3 baths2,610 sq. ft.
$435,000Active3 beds 3 baths2,610 sq. ft.1718 Hoffman Dr, La Grange, KY 40031
MLS# 1702229Listed by: SEMONIN REALTORS - New
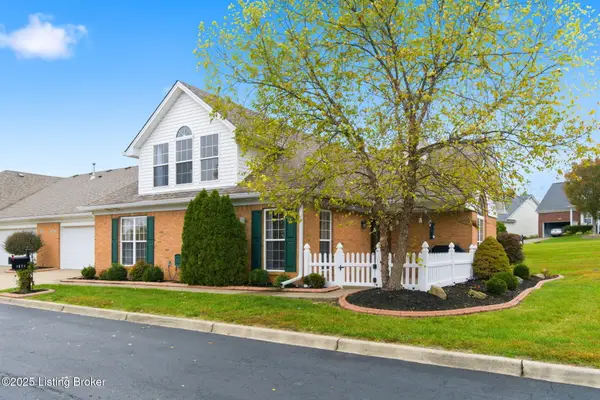 $295,000Active3 beds 3 baths1,691 sq. ft.
$295,000Active3 beds 3 baths1,691 sq. ft.1071 Rosewood Pl, La Grange, KY 40031
MLS# 1702116Listed by: FINELY CRAFTED REALTY LLC 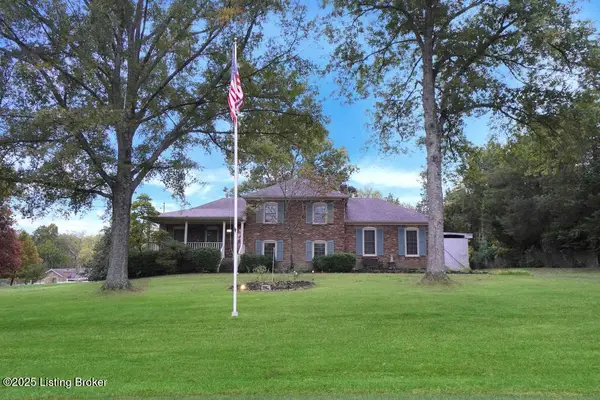 $378,000Pending4 beds 2 baths2,318 sq. ft.
$378,000Pending4 beds 2 baths2,318 sq. ft.2302 Forrest Park Dr, La Grange, KY 40031
MLS# 1702063Listed by: COLDWELL BANKER MCMAHAN- New
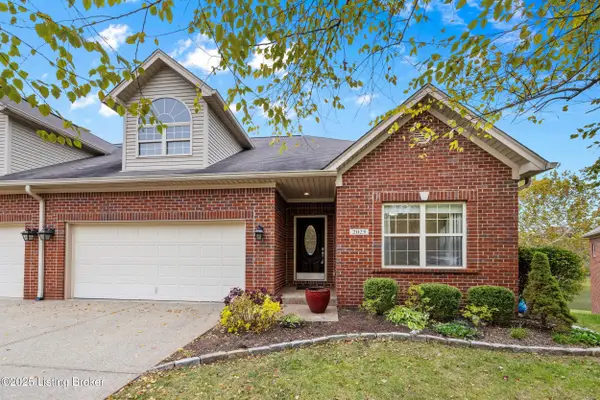 $450,000Active3 beds 3 baths3,053 sq. ft.
$450,000Active3 beds 3 baths3,053 sq. ft.2025 Eagles Landing Dr, La Grange, KY 40031
MLS# 1702018Listed by: REDFIN
