211 Applewood Drive, Lakeside Park, KY 41017
Local realty services provided by:ERA Real Solutions Realty
211 Applewood Drive,Lakeside Park, KY 41017
$420,000
- 4 Beds
- 2 Baths
- 1,916 sq. ft.
- Single family
- Pending
Listed by: jennifer george
Office: huff realty - florence
MLS#:636617
Source:KY_NKMLS
Price summary
- Price:$420,000
- Price per sq. ft.:$219.21
About this home
Beautifully updated 4 bedrooms, 2 full baths in highly sought after Lakeside Park! Spacious open floor plan. Huge kitchen with quartz countertops and island. Gorgeous refinished hardwood floors throughout the first and second floor, updated and freshly painted bathrooms. Get cozy and relax in the four seasons room which feels like you've stepped into a cabin retreat! Walkout to the private wooded backyard and patio. New concrete driveway with an abundance of parking space. New Anderson windows and new French doors. Bedrooms on the first and second floor make this a very flexible floorplan to suit your needs. Quaint, peaceful neighborhood featuring a tree-lined street with center grass island. Convenient and desirable location close to the Interstate, Hospital, Crestview Hills Town Center and only 7 minutes to CVG International Airport. This is a must-see, beautiful home!
Contact an agent
Home facts
- Year built:1969
- Listing ID #:636617
- Added:46 day(s) ago
- Updated:November 11, 2025 at 08:32 AM
Rooms and interior
- Bedrooms:4
- Total bathrooms:2
- Full bathrooms:2
- Living area:1,916 sq. ft.
Heating and cooling
- Cooling:Central Air
- Heating:Forced Air
Structure and exterior
- Year built:1969
- Building area:1,916 sq. ft.
- Lot area:0.25 Acres
Schools
- High school:Dixie Heights High
- Middle school:Turkey Foot Middle School
- Elementary school:R.C. Hinsdale Elementary
Utilities
- Water:Public
- Sewer:Public Sewer
Finances and disclosures
- Price:$420,000
- Price per sq. ft.:$219.21
New listings near 211 Applewood Drive
- New
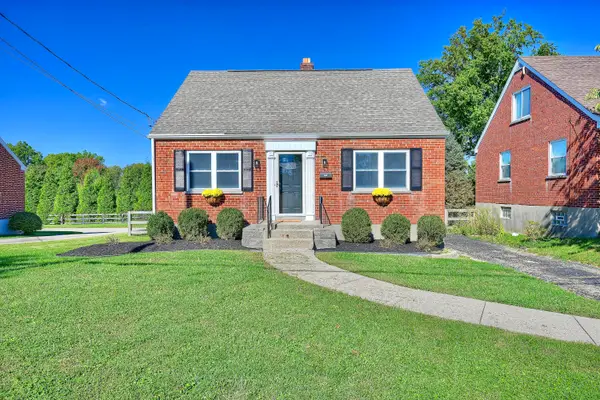 $275,000Active3 beds 2 baths
$275,000Active3 beds 2 baths2658 Vanderen Drive, Lakeside Park, KY 41017
MLS# 637820Listed by: HUFF REALTY - FLORENCE 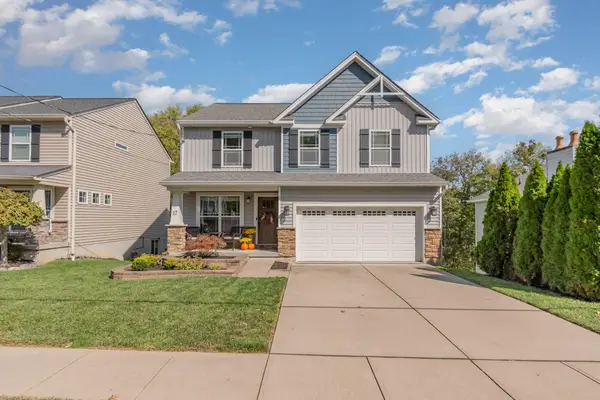 $469,900Pending4 beds 3 baths1,964 sq. ft.
$469,900Pending4 beds 3 baths1,964 sq. ft.17 Bellemonte Avenue, Lakeside Park, KY 41017
MLS# 637200Listed by: CAHILL REAL ESTATE SERVICES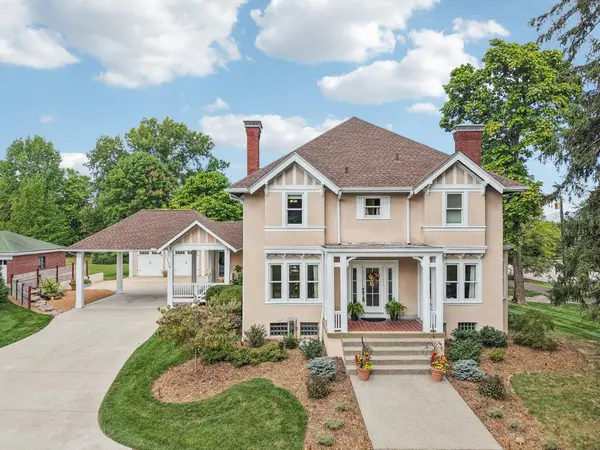 $875,000Pending3 beds 6 baths2,961 sq. ft.
$875,000Pending3 beds 6 baths2,961 sq. ft.2696 Dixie Hwy, Lakeside Park, KY 41017
MLS# 637191Listed by: KELLER WILLIAMS REALTY SERVICES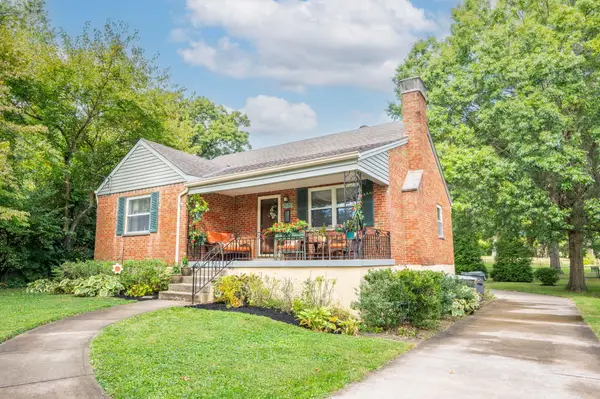 $299,900Pending3 beds 1 baths
$299,900Pending3 beds 1 baths2680 Vanderen Drive, Lakeside Park, KY 41017
MLS# 636948Listed by: HUFF REALTY - FT. MITCHELL $255,000Active3 beds 2 baths
$255,000Active3 beds 2 baths2666 Vanderen Drive, Lakeside Park, KY 41017
MLS# 636332Listed by: HUFF REALTY - FLORENCE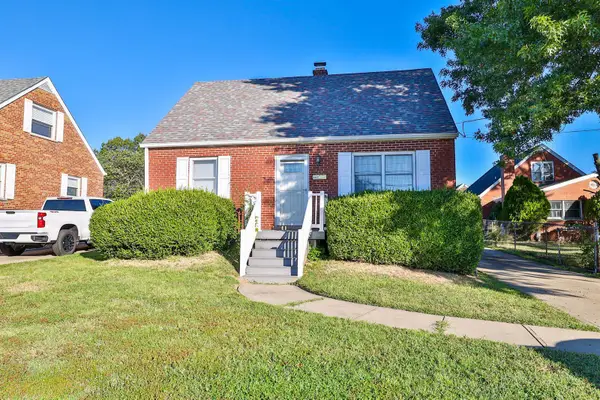 $269,900Active3 beds 1 baths1,330 sq. ft.
$269,900Active3 beds 1 baths1,330 sq. ft.2674 Turkeyfoot Road, Lakeside Park, KY 41017
MLS# 635893Listed by: SIBCY CLINE, REALTORS-FLORENCE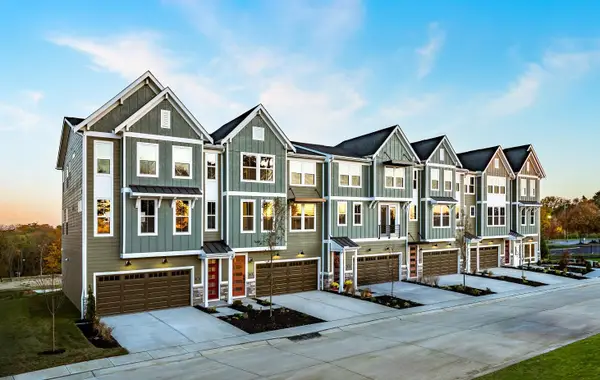 $556,494Pending2 beds 4 baths2,379 sq. ft.
$556,494Pending2 beds 4 baths2,379 sq. ft.266 Meridian Way #8-606, Fort Mitchell, KY 41017
MLS# 635566Listed by: HMS REAL ESTATE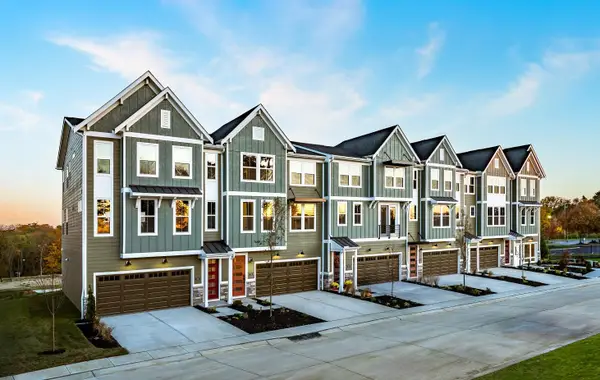 $529,710Active3 beds 4 baths2,383 sq. ft.
$529,710Active3 beds 4 baths2,383 sq. ft.268 Meridian Way #8-605, Fort Mitchell, KY 41017
MLS# 635489Listed by: HMS REAL ESTATE $519,601Active4 beds 4 baths2,479 sq. ft.
$519,601Active4 beds 4 baths2,479 sq. ft.270 Meridian Way #8-604, Fort Mitchell, KY 41017
MLS# 635481Listed by: HMS REAL ESTATE
