1577 Hunter Drive, Lancaster, KY 40444
Local realty services provided by:ERA Select Real Estate
1577 Hunter Drive,Lancaster, KY 40444
$659,000
- 3 Beds
- 2 Baths
- 2,312 sq. ft.
- Single family
- Active
Listed by: madalynn davis, evan preston
Office: the brokerage
MLS#:25504584
Source:KY_LBAR
Price summary
- Price:$659,000
- Price per sq. ft.:$285.03
About this home
(*Updated photos added 2.12.26. Professional photos coming soon!!) Perfectly positioned along Hole 17 of the Peninsula Golf Course, a Pete Dye-designed masterpiece & sitting across from the sparkling waters of Lake Herrington; this custom built 3 bedroom, 2 bath home offers a lifestyle that blends relaxation and recreation. With drywall just completed and every finish hand-selected, this home promises top tier quality inside and out. Step inside to discover the ease of one level living and the beauty of open design. The vaulted living room, centered around a stone gas fireplace, flows seamlessly into the kitchen and dining areas; spaces made for gathering. The kitchen will showcase custom cabinetry, quartz countertops, and luxury vinyl plank flooring throughout. Plus, Buyers will have the opportunity to choose their preferred appliances. Just off the kitchen, a flexible den or dining area offers a wall of natural light and peaceful golf course views. The primary suite is a retreat all its own, featuring: vaulted ceilings, a standalone soaking tub, a double head tiled shower with glass surround, and a spacious walk in closet. Two additional bedrooms and a beautifully tiled full bath offer comfort for family or guests, while a dedicated home office adds versatility for modern living. Enjoy your mornings with coffee on the covered back deck, watching golfers pass by, or unwind on the covered front porch. The exterior shines with LP SmartSide board & batten siding, Douglas fir beams on the front porch, soffit lighting, and a 2.5 car garage. Private marina with slips when available for homeowners. Every inch of this home reflects craftsmanship, intention, and refined comfort. Completion is expected end of February 2026; secure your place on the Peninsula and start a new journey surrounded by lake views, golf course greens, and the quiet beauty of Woodlawn Estates.
Contact an agent
Home facts
- Year built:2025
- Listing ID #:25504584
- Added:113 day(s) ago
- Updated:February 15, 2026 at 03:50 PM
Rooms and interior
- Bedrooms:3
- Total bathrooms:2
- Full bathrooms:2
- Living area:2,312 sq. ft.
Heating and cooling
- Cooling:Electric
- Heating:Electric
Structure and exterior
- Year built:2025
- Building area:2,312 sq. ft.
- Lot area:1 Acres
Schools
- High school:Garrard Co
- Middle school:Garrard Co
- Elementary school:Camp Dick
Utilities
- Water:Public
- Sewer:Septic Tank
Finances and disclosures
- Price:$659,000
- Price per sq. ft.:$285.03
New listings near 1577 Hunter Drive
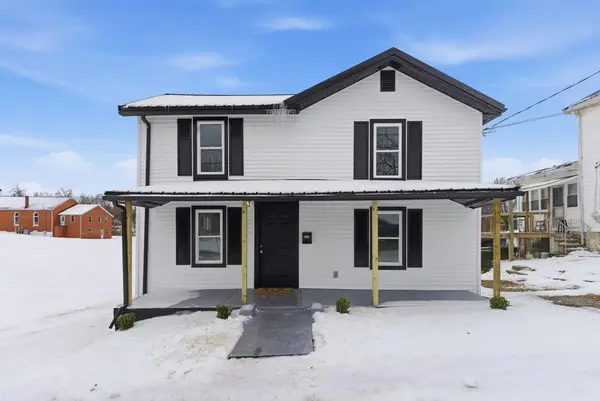 $199,900Pending3 beds 2 baths1,305 sq. ft.
$199,900Pending3 beds 2 baths1,305 sq. ft.211 W Buford Street, Lancaster, KY 40444
MLS# 26002081Listed by: GSP HOMES $950,000Active3 beds 4 baths3,986 sq. ft.
$950,000Active3 beds 4 baths3,986 sq. ft.68 Meadow Point Drive, Lancaster, KY 40444
MLS# 26001411Listed by: COLDWELL BANKER VIP REALTY, INC. $249,900Active2 beds 1 baths1,151 sq. ft.
$249,900Active2 beds 1 baths1,151 sq. ft.722 Bryant's Camp Road, Lancaster, KY 40444
MLS# 26001414Listed by: ZEN DOOR REAL ESTATE, INC $120,000Active2 beds 2 baths988 sq. ft.
$120,000Active2 beds 2 baths988 sq. ft.126 Price Court, Lancaster, KY 40444
MLS# 26001182Listed by: WEICHERT REALTORS FORD BROTHERS - LANCASTER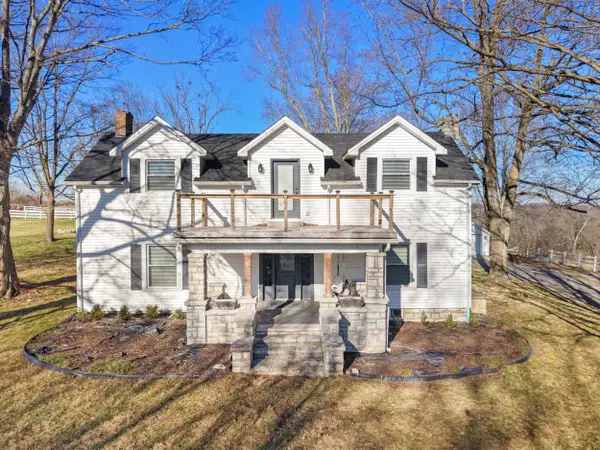 $1,050,000Active4 beds 3 baths3,910 sq. ft.
$1,050,000Active4 beds 3 baths3,910 sq. ft.2458 High Bridge Road, Lancaster, KY 40444
MLS# 26001115Listed by: RE/MAX ELITE REALTY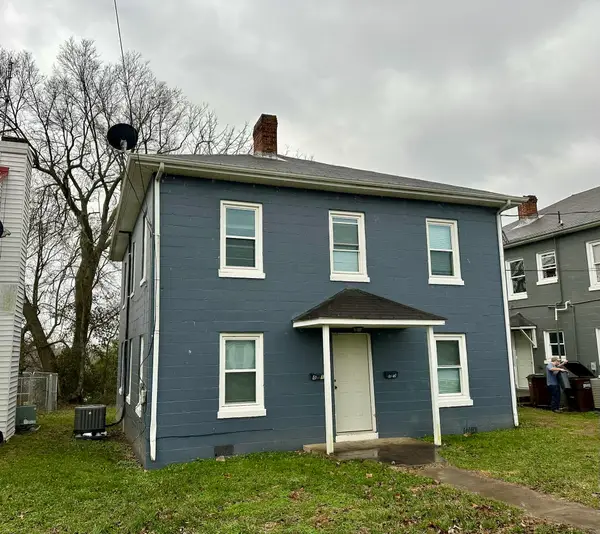 $165,000Pending4 beds 2 baths1,792 sq. ft.
$165,000Pending4 beds 2 baths1,792 sq. ft.81-85 Highland Avenue, Lancaster, KY 40444
MLS# 26001050Listed by: WEICHERT REALTORS FORD BROTHERS - LANCASTER $165,000Pending4 beds 2 baths1,792 sq. ft.
$165,000Pending4 beds 2 baths1,792 sq. ft.89-93 Highland Avenue, Lancaster, KY 40444
MLS# 26001053Listed by: WEICHERT REALTORS FORD BROTHERS - LANCASTER $285,000Active4 beds 3 baths1,782 sq. ft.
$285,000Active4 beds 3 baths1,782 sq. ft.803 New Haven Road, Lancaster, KY 40444
MLS# 26000810Listed by: ALLIED REALTY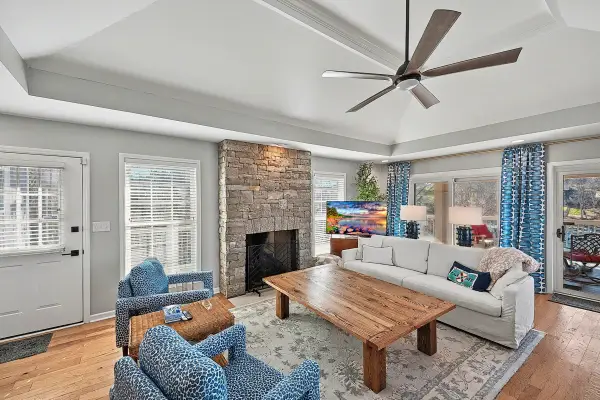 $1,200,000Active5 beds 4 baths2,900 sq. ft.
$1,200,000Active5 beds 4 baths2,900 sq. ft.343 Ronclar Drive, Lancaster, KY 40444
MLS# 26000685Listed by: BLUEGRASS SOTHEBY'S INTERNATIONAL REALTY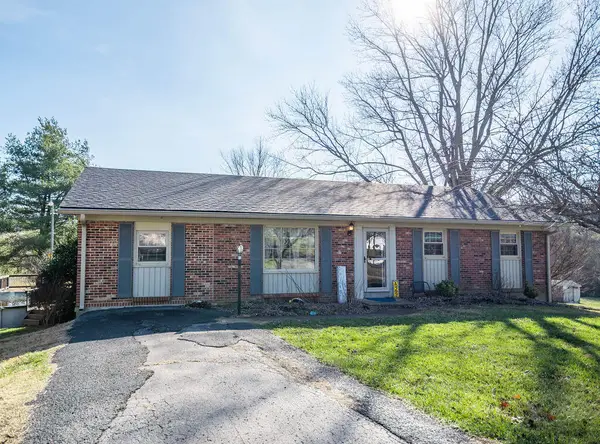 $350,000Pending3 beds 2 baths2,304 sq. ft.
$350,000Pending3 beds 2 baths2,304 sq. ft.429 Old Danville Road, Lancaster, KY 40444
MLS# 26000321Listed by: CORNERSTONE REALTY & AUCTION

