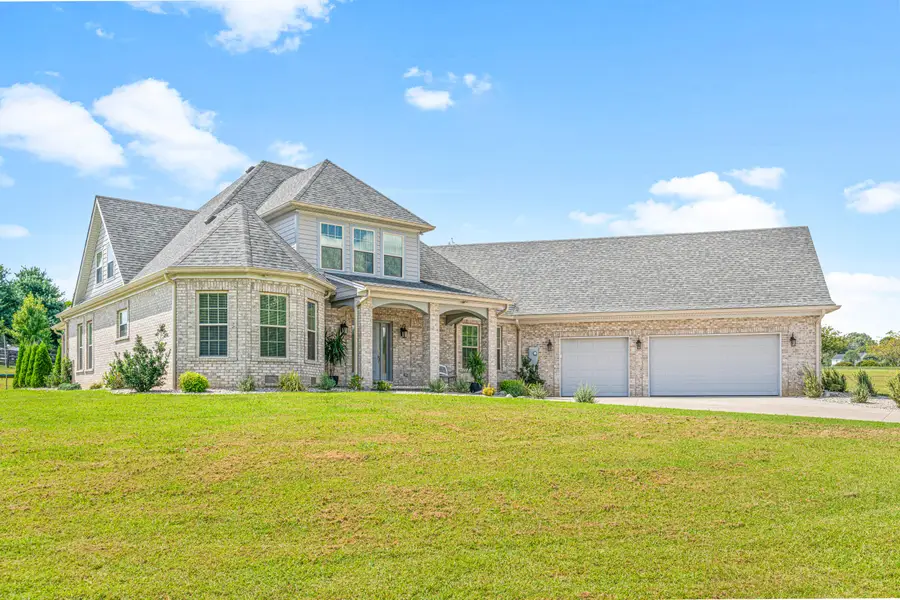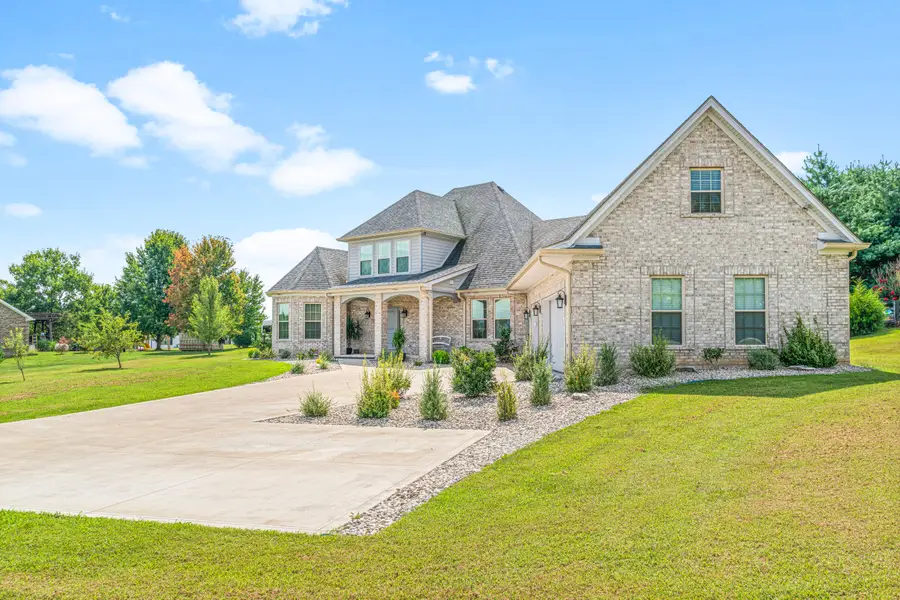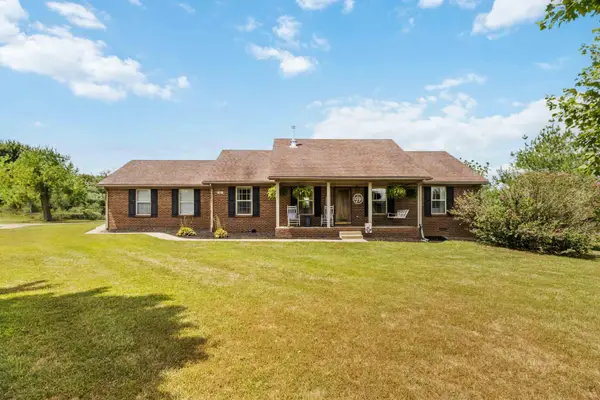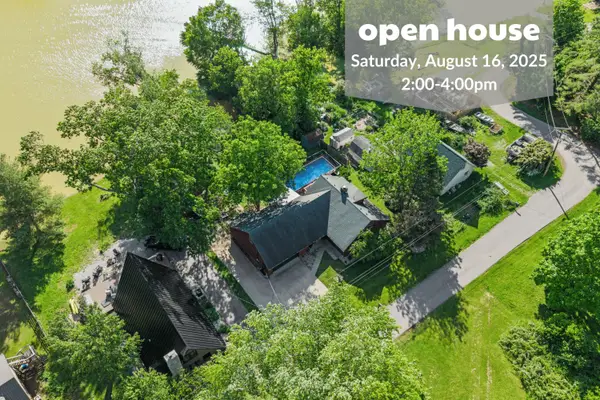182 River Run Drive, Lancaster, KY 40444
Local realty services provided by:ERA Team Realtors



182 River Run Drive,Lancaster, KY 40444
$789,000
- 6 Beds
- 5 Baths
- 5,123 sq. ft.
- Single family
- Active
Listed by:ivan timoshchuk
Office:lifstyl real estate
MLS#:24024906
Source:KY_LBAR
Price summary
- Price:$789,000
- Price per sq. ft.:$154.01
About this home
Welcome to this stunning, move-in-ready home featuring 6 bedrooms, 4.5 baths, and a 3-car garage, all set on a 1-acre lot. As you enter, you're greeted by a grand foyer with tiled flooring, a large coat closet, and crown molding that extends throughout the home. The main floor offers laminate flooring in the office, living room, bedrooms, and hallways, with the spacious living room highlighted by a boxed ceiling and a high-efficiency wood-burning fireplace. The chef's kitchen is a true standout with granite countertops, a tile backsplash, an oversized island with seating, and a large walk-in pantry that includes an extra freezer. The adjacent dining area also features tiled flooring. The luxurious master suite is located on the first floor and boasts a tray ceiling with accent lighting, a private bath with a walk-in tile shower, freestanding tub, towel closet, and a large walk-in closet. Also on the first floor is a second bedroom with a full bath, a utility room with tile flooring, laundry room with sink/storage cabinets and mudroom with built-in shelving. Upstairs, you'll find four additional bedrooms each with their own closet, and a spacious bonus room perfect for family activities. The second floor also includes two full bathrooms with walk-in tile showers, tile-surround tubs, and granite vanity tops. The home offers convenient attic access via pull-down stairs to a well-insulated attic. Downstairs a fully sealed, foamed crawlspace for is also completed for added efficiency. Outside, the property includes a detached, unfinished garage with a 9x10 door, providing excellent potential for customization. This beautiful home combines modern luxury with functional living spaceschedule a showing today to see all this home has to offer!
Contact an agent
Home facts
- Year built:2019
- Listing Id #:24024906
- Added:520 day(s) ago
- Updated:August 15, 2025 at 03:38 PM
Rooms and interior
- Bedrooms:6
- Total bathrooms:5
- Full bathrooms:4
- Half bathrooms:1
- Living area:5,123 sq. ft.
Heating and cooling
- Cooling:Electric, Heat Pump
- Heating:Heat Pump
Structure and exterior
- Year built:2019
- Building area:5,123 sq. ft.
- Lot area:1 Acres
Schools
- High school:Garrard Co
- Middle school:Garrard Co
- Elementary school:Camp Dick
Utilities
- Water:Public
- Sewer:Public Sewer
Finances and disclosures
- Price:$789,000
- Price per sq. ft.:$154.01
New listings near 182 River Run Drive
- New
 $150,000Active2 beds 1 baths924 sq. ft.
$150,000Active2 beds 1 baths924 sq. ft.206 Highland Avenue, Lancaster, KY 40444
MLS# 25018054Listed by: CENTURY 21 ADVANTAGE REALTY - GEORGETOWN - New
 $309,000Active3 beds 2 baths1,420 sq. ft.
$309,000Active3 beds 2 baths1,420 sq. ft.17 Filly Way, Lancaster, KY 40444
MLS# 25017911Listed by: FOUR SEASONS REALTY - New
 $324,900Active3 beds 2 baths1,758 sq. ft.
$324,900Active3 beds 2 baths1,758 sq. ft.1367 Richmond Road Loop 1, Lancaster, KY 40444
MLS# 25017855Listed by: WEICHERT REALTORS FORD BROTHERS - LANCASTER - New
 $389,000Active-- beds -- baths
$389,000Active-- beds -- baths731 Trails End Road, Lancaster, KY 40444
MLS# 25017716Listed by: DANNY AYRES REALTY & AUCTION - New
 $250,000Active-- beds -- baths
$250,000Active-- beds -- baths00 Lexington Road, Lancaster, KY 40444
MLS# 25017659Listed by: DANNY AYRES REALTY & AUCTION - New
 $119,900Active3 beds 1 baths1,278 sq. ft.
$119,900Active3 beds 1 baths1,278 sq. ft.106 Price Court, Lancaster, KY 40444
MLS# 25017653Listed by: WEICHERT REALTORS FORD BROTHERS - LANCASTER - Open Sat, 2 to 4pmNew
 $499,000Active4 beds 3 baths2,891 sq. ft.
$499,000Active4 beds 3 baths2,891 sq. ft.408 Herrington Haven Road, Lancaster, KY 40444
MLS# 25017642Listed by: KELLER WILLIAMS BLUEGRASS REALTY - New
 $269,900Active3 beds 2 baths1,816 sq. ft.
$269,900Active3 beds 2 baths1,816 sq. ft.1922 Fork Church Road, Lancaster, KY 40444
MLS# 25017520Listed by: DANNY AYRES REALTY & AUCTION - New
 Listed by ERA$749,500Active4 beds 4 baths3,023 sq. ft.
Listed by ERA$749,500Active4 beds 4 baths3,023 sq. ft.1830 Hunter Drive, Lancaster, KY 40444
MLS# 25017458Listed by: ERA SELECT REAL ESTATE - New
 $375,000Active4 beds 3 baths2,200 sq. ft.
$375,000Active4 beds 3 baths2,200 sq. ft.118 Meadow View Drive, Lancaster, KY 40444
MLS# 25017463Listed by: WATTS REALTORS & AUCTIONEERS, INC.
