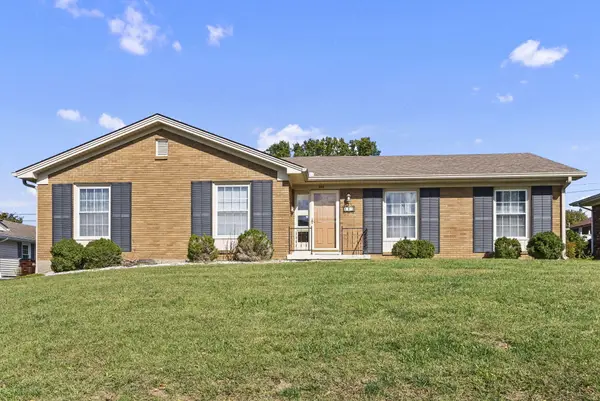256 Long Branch Drive, Lancaster, KY 40444
Local realty services provided by:ERA Select Real Estate
256 Long Branch Drive,Lancaster, KY 40444
$437,000
- 4 Beds
- 3 Baths
- 3,170 sq. ft.
- Single family
- Pending
Listed by:tammy carr
Office:re/max elite realty
MLS#:25500537
Source:KY_LBAR
Price summary
- Price:$437,000
- Price per sq. ft.:$137.85
About this home
Welcome home to this spacious 4 bedroom, 3 bath retreat with room to relax, entertain, and enjoy the views! The open great room flows seamlessly to a covered deck overlooking your 1.3 acre +/- lot with no neighbors behind you, but maybe some visiting deer —peace and privacy at its best. Main level owner's suite has upscale features with a HUGE walk in closet that you don't want to miss. The walkout basement is perfect for hosting or extended living with a pool table that stays, a convenient kitchenette with refrigerator and microwave, large bedroom, large walk in closet, full bath, and direct access to the patio. Car lovers and hobbyists will be wowed by the oversized garage—approximately 1,100 sq. ft.— finished with drywall, electric and utility sink ready for you. And if that isn't enough space, there is a nice storage building that remains with electric already there! Enjoy quiet mornings and evenings on the gracious covered front porch, or welcome guests with ease thanks to the circular driveway. This property is the perfect blend of comfort, functionality, and charm—don't miss your chance to call it yours!
Contact an agent
Home facts
- Year built:1997
- Listing ID #:25500537
- Added:52 day(s) ago
- Updated:October 16, 2025 at 11:39 PM
Rooms and interior
- Bedrooms:4
- Total bathrooms:3
- Full bathrooms:3
- Living area:3,170 sq. ft.
Heating and cooling
- Cooling:Heat Pump
- Heating:Heat Pump
Structure and exterior
- Year built:1997
- Building area:3,170 sq. ft.
- Lot area:1.3 Acres
Schools
- High school:Garrard Co
- Middle school:Garrard Co
- Elementary school:Lancaster
Utilities
- Water:Public
- Sewer:Septic Tank
Finances and disclosures
- Price:$437,000
- Price per sq. ft.:$137.85
New listings near 256 Long Branch Drive
- New
 $144,900Active3 beds 1 baths1,304 sq. ft.
$144,900Active3 beds 1 baths1,304 sq. ft.105 Vam Court, Lancaster, KY 40444
MLS# 25504663Listed by: WEICHERT REALTORS FORD BROTHERS - LANCASTER - New
 $659,000Active3 beds 2 baths2,312 sq. ft.
$659,000Active3 beds 2 baths2,312 sq. ft.1577 Hunter Drive, Lancaster, KY 40444
MLS# 25504584Listed by: THE BROKERAGE - New
 $219,900Active3 beds 1 baths1,064 sq. ft.
$219,900Active3 beds 1 baths1,064 sq. ft.118 Hill-n-dale Drive, Lancaster, KY 40444
MLS# 25504415Listed by: DANNY AYRES REALTY & AUCTION  $249,900Pending3 beds 2 baths1,799 sq. ft.
$249,900Pending3 beds 2 baths1,799 sq. ft.109 Pin Oak Drive, Lancaster, KY 40444
MLS# 25504428Listed by: EXIT REALTY CRUTCHER- New
 $279,900Active5 beds 2 baths2,435 sq. ft.
$279,900Active5 beds 2 baths2,435 sq. ft.74 Bryantsville Road, Lancaster, KY 40444
MLS# 25504089Listed by: CORNERSTONE REALTY & AUCTION - New
 $39,500Active1.01 Acres
$39,500Active1.01 Acres1012 New Haven Road #Lot 45, Lancaster, KY 40444
MLS# 25504368Listed by: RE/MAX CREATIVE REALTY  $199,000Pending3 beds 2 baths1,216 sq. ft.
$199,000Pending3 beds 2 baths1,216 sq. ft.315 Davis Avenue, Lancaster, KY 40444
MLS# 25504140Listed by: WEICHERT REALTORS FORD BROTHERS - LANCASTER- New
 $410,300Active3 beds 2 baths1,641 sq. ft.
$410,300Active3 beds 2 baths1,641 sq. ft.61 Boones Creek Road, Lancaster, KY 40444
MLS# 25503964Listed by: RE/MAX ELITE REALTY  $425,000Active3 beds 2 baths1,730 sq. ft.
$425,000Active3 beds 2 baths1,730 sq. ft.95 House Hill Road, Lancaster, KY 40444
MLS# 25503940Listed by: RE/MAX ELITE REALTY $319,900Active3 beds 2 baths1,368 sq. ft.
$319,900Active3 beds 2 baths1,368 sq. ft.198 Doolin Way, Lancaster, KY 40444
MLS# 25503941Listed by: THE BROKERAGE
