407 Autumn Drive, Lancaster, KY 40444
Local realty services provided by:ERA Select Real Estate
407 Autumn Drive,Lancaster, KY 40444
$419,000
- 3 Beds
- 3 Baths
- 2,642 sq. ft.
- Single family
- Pending
Listed by:a daniel waters
Office:danny ayres realty & auction
MLS#:25013165
Source:KY_LBAR
Price summary
- Price:$419,000
- Price per sq. ft.:$158.59
About this home
Spacious Updated Country Home — Room to Spare. Nestled at the end of a quiet, dead‑end street with effortless access to US‑27, this beautiful home balances seclusion with convenience—just minutes from Lexington, Nicholasville, Danville, and Lancaster.
Interior Highlights
Expansive, bright rooms with gleaming hardwood floors. Gourmet kitchen featuring granite countertops, breakfast bar, and chic tile backsplash. Luxurious marble and tile bathroom floors. Plantation blinds and ceiling fans throughout enhance comfort and style. Versatile basement bonus room—currently set up as a 'Man Cave'. Master suite boasts an oversized walk‑in closet and spacious bathroom. Upstairs includes two large bedrooms, an additional bonus room, full bath, and walk‑in attic access.
Outdoor & Property Features
Above‑ground pool framed by a partially covered deck—ideal for entertaining
Partially fenced yard ensures privacy and security. Sizable gardening area, perfect for green‑thumbed homeowners.
If you're seeking a peaceful country retreat or a home that's close to city amenities, this property delivers the best of both worlds.
Roof replaced 2025. Heat and air units replaced in 2024 and 2025.
Contact an agent
Home facts
- Year built:2001
- Listing ID #:25013165
- Added:97 day(s) ago
- Updated:September 18, 2025 at 05:43 PM
Rooms and interior
- Bedrooms:3
- Total bathrooms:3
- Full bathrooms:2
- Half bathrooms:1
- Living area:2,642 sq. ft.
Heating and cooling
- Cooling:Electric, Heat Pump
- Heating:Electric, Heat Pump, Propane Tank Leased
Structure and exterior
- Year built:2001
- Building area:2,642 sq. ft.
- Lot area:1.04 Acres
Schools
- High school:Garrard Co
- Middle school:Garrard Co
- Elementary school:Camp Dick
Utilities
- Water:Public
- Sewer:Septic Tank
Finances and disclosures
- Price:$419,000
- Price per sq. ft.:$158.59
New listings near 407 Autumn Drive
- New
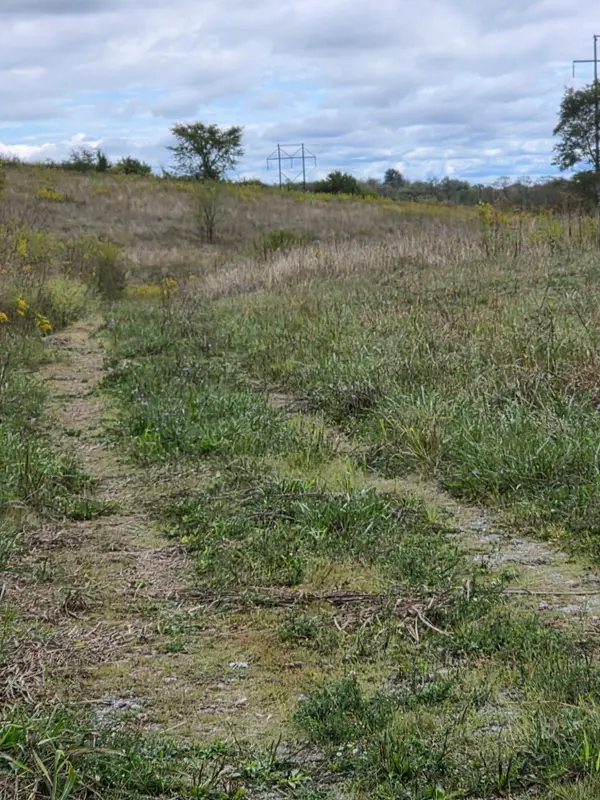 $90,000Active3.13 Acres
$90,000Active3.13 Acres2380 High Bridge Road, Lancaster, KY 40444
MLS# 25502204Listed by: RE/MAX ELITE REALTY - New
 $399,900Active3 beds 2 baths1,817 sq. ft.
$399,900Active3 beds 2 baths1,817 sq. ft.585 Cleo Avenue, Lancaster, KY 40444
MLS# 25502215Listed by: NATIONAL REAL ESTATE - New
 $90,000Active3.01 Acres
$90,000Active3.01 Acres2338 High Bridge Road, Lancaster, KY 40444
MLS# 25502153Listed by: RE/MAX ELITE REALTY - New
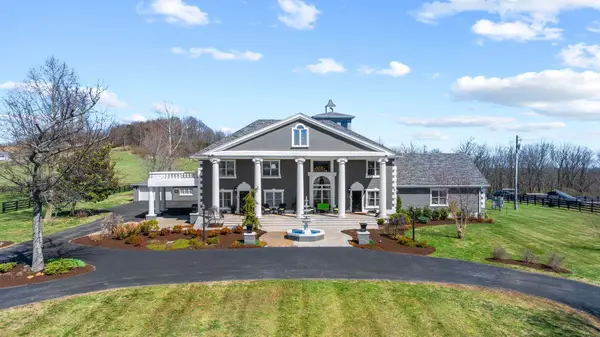 $2,035,000Active10 beds 11 baths14,620 sq. ft.
$2,035,000Active10 beds 11 baths14,620 sq. ft.6198 Lexington Road, Lancaster, KY 40444
MLS# 25502143Listed by: INDIGO & CO - New
 $2,035,000Active10 beds 11 baths14,620 sq. ft.
$2,035,000Active10 beds 11 baths14,620 sq. ft.6198 Lexington Road, Lancaster, KY 40444
MLS# 25502146Listed by: KELLER WILLIAMS COMMONWEALTH - STANFORD - New
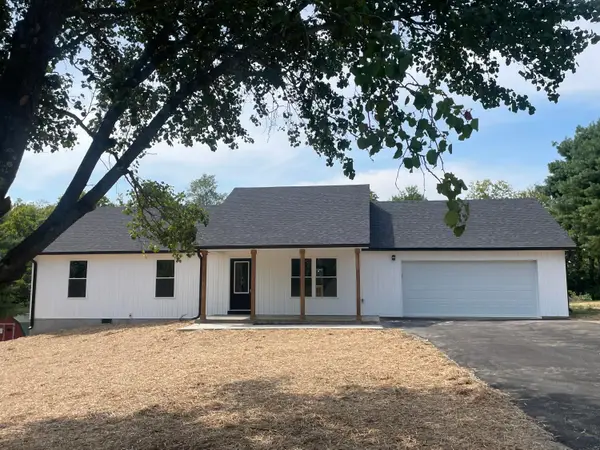 $289,900Active3 beds 2 baths1,492 sq. ft.
$289,900Active3 beds 2 baths1,492 sq. ft.131 Sunrise Drive, Lancaster, KY 40444
MLS# 25501435Listed by: DANNY AYRES REALTY & AUCTION - New
 $499,000Active3 beds 4 baths2,100 sq. ft.
$499,000Active3 beds 4 baths2,100 sq. ft.146 S Homestead Lane, Lancaster, KY 40444
MLS# 25501262Listed by: UNITED REAL ESTATE BLUEGRASS - New
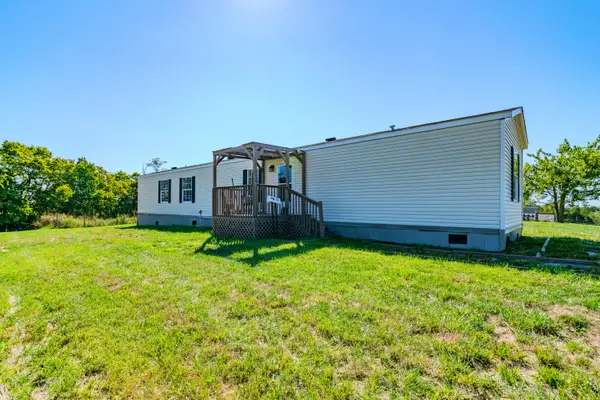 $159,900Active3 beds 2 baths1,163 sq. ft.
$159,900Active3 beds 2 baths1,163 sq. ft.422 Thompson Road, Lancaster, KY 40444
MLS# 25501317Listed by: THE AGENCY 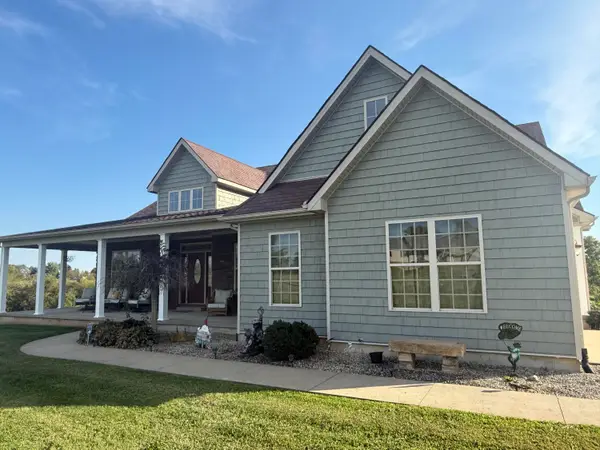 $695,000Active3 beds 3 baths2,412 sq. ft.
$695,000Active3 beds 3 baths2,412 sq. ft.527 Settlement Drive, Lancaster, KY 40444
MLS# 25501269Listed by: DEXTER REAL ESTATE $74,500Active1.44 Acres
$74,500Active1.44 Acres320 Dorton Drive, Lancaster, KY 40444
MLS# 25501192Listed by: DANNY AYRES REALTY & AUCTION
