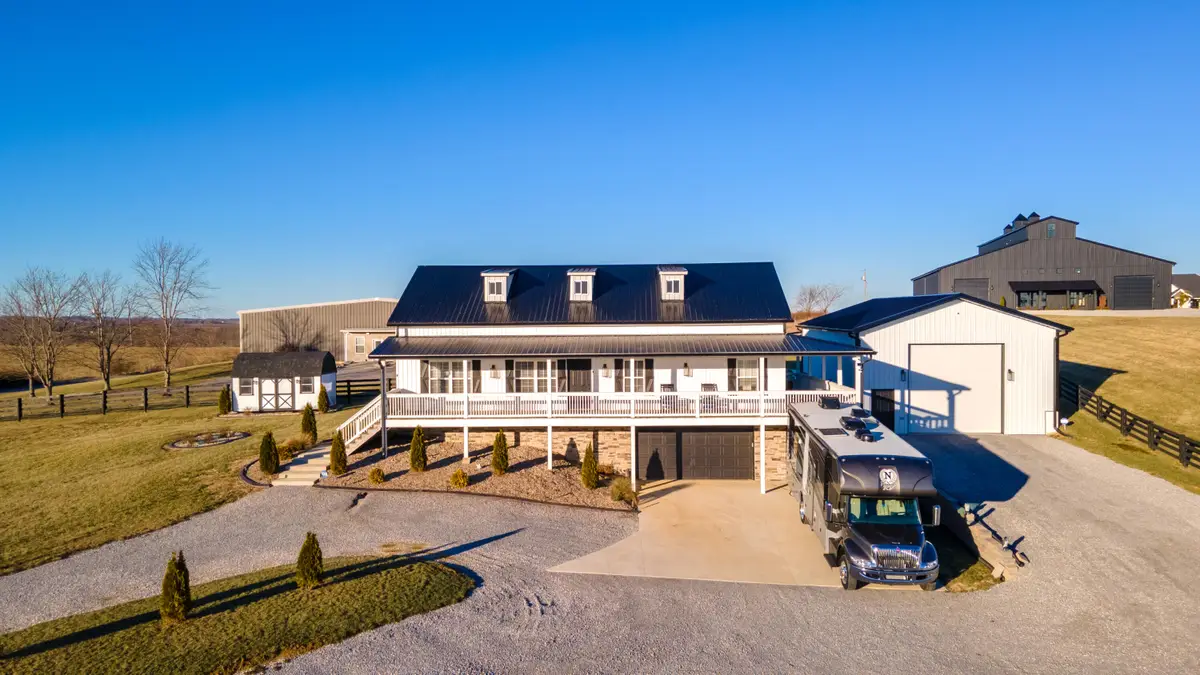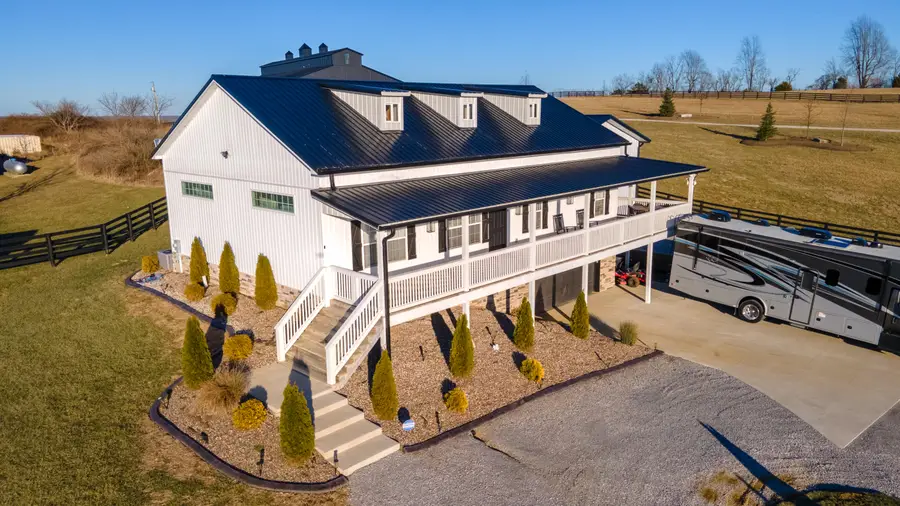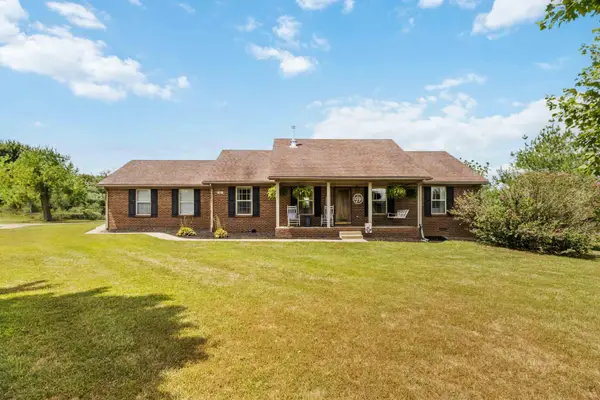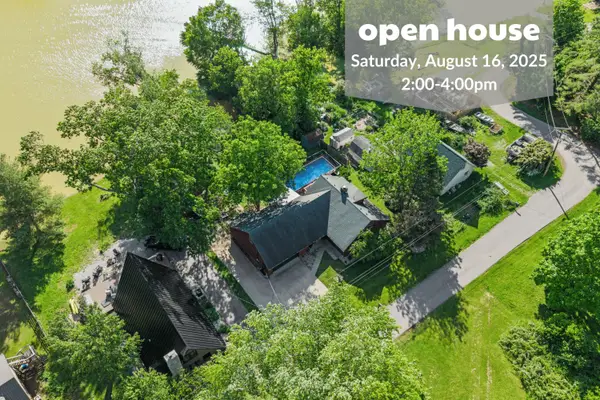4300 Lexington Road, Lancaster, KY 40444
Local realty services provided by:ERA Team Realtors



4300 Lexington Road,Lancaster, KY 40444
$799,000
- 4 Beds
- 2 Baths
- 2,624 sq. ft.
- Single family
- Active
Listed by:alvin whitaker
Office:re/max elite realty
MLS#:24024332
Source:KY_LBAR
Price summary
- Price:$799,000
- Price per sq. ft.:$304.5
About this home
Absolutely stunning raised ranch on 1.45 ac. with finished basement and partial wrap around covered front and side porch. Metal roof in place. Siding is vertical vinyl. Stonework facade on lower level. Xcellent landscaping, painted 4 board perimeter fencing, and well planned gravel driveway with huge parking area that leads to the attached 2 car garage and 50 x30 detached workshop bldg set up for a mechanics dream shop. Step inside the large entry foyer and you will be greeted by the open concept kitchen/living room. The kitchen offers quartz countertops, stainless steel appliances, breakfast bar,& cabinetry galore. Off the kitchen is utility/mud room with access to rear deck. The huge primary suite offers Hopper windows for natural light, walk-in closet ,vanities, stand a lone tub, &upgraded tiled shower .Off the living area is another bedroom and bathroom. The entry doors to bedrooms are xtra tall. Trim work and lighting on this floor is amazing .Off foyer, steps lead to the finished basement where you will find 2 more bedrooms and a gathering area with access door leading to attached garage. Sellers also offering to sell fully or semi furnished . MOTIVATED SELLERS!!! The year old insulated, heated and cooled detached garage offers the following ---- water available, electrical service for mechanical and other heavy use. concrete flooring with drain, ample lighting , OH door large enough for RV's, boats, off road vehicles ,other toys, security system, and other uses as deemed. The lift does not convey along with other personal items .
Contact an agent
Home facts
- Year built:2021
- Listing Id #:24024332
- Added:268 day(s) ago
- Updated:July 27, 2025 at 02:44 PM
Rooms and interior
- Bedrooms:4
- Total bathrooms:2
- Full bathrooms:2
- Living area:2,624 sq. ft.
Heating and cooling
- Cooling:Heat Pump
- Heating:Heat Pump
Structure and exterior
- Year built:2021
- Building area:2,624 sq. ft.
- Lot area:1.45 Acres
Schools
- High school:Garrard Co
- Middle school:Garrard Co
- Elementary school:Camp Dick
Utilities
- Water:Public
Finances and disclosures
- Price:$799,000
- Price per sq. ft.:$304.5
New listings near 4300 Lexington Road
- New
 $309,000Active3 beds 2 baths1,420 sq. ft.
$309,000Active3 beds 2 baths1,420 sq. ft.17 Filly Way, Lancaster, KY 40444
MLS# 25017911Listed by: FOUR SEASONS REALTY - New
 $324,900Active3 beds 2 baths1,758 sq. ft.
$324,900Active3 beds 2 baths1,758 sq. ft.1367 Richmond Road Loop 1, Lancaster, KY 40444
MLS# 25017855Listed by: WEICHERT REALTORS FORD BROTHERS - LANCASTER - New
 $389,000Active-- beds -- baths
$389,000Active-- beds -- baths731 Trails End Road, Lancaster, KY 40444
MLS# 25017716Listed by: DANNY AYRES REALTY & AUCTION - New
 $250,000Active-- beds -- baths
$250,000Active-- beds -- baths00 Lexington Road, Lancaster, KY 40444
MLS# 25017659Listed by: DANNY AYRES REALTY & AUCTION - New
 $119,900Active3 beds 1 baths1,278 sq. ft.
$119,900Active3 beds 1 baths1,278 sq. ft.106 Price Court, Lancaster, KY 40444
MLS# 25017653Listed by: WEICHERT REALTORS FORD BROTHERS - LANCASTER - Open Sat, 2 to 4pmNew
 $499,000Active4 beds 3 baths2,891 sq. ft.
$499,000Active4 beds 3 baths2,891 sq. ft.408 Herrington Haven Road, Lancaster, KY 40444
MLS# 25017642Listed by: KELLER WILLIAMS BLUEGRASS REALTY - New
 $269,900Active3 beds 2 baths1,816 sq. ft.
$269,900Active3 beds 2 baths1,816 sq. ft.1922 Fork Church Road, Lancaster, KY 40444
MLS# 25017520Listed by: DANNY AYRES REALTY & AUCTION - New
 Listed by ERA$749,500Active4 beds 4 baths3,023 sq. ft.
Listed by ERA$749,500Active4 beds 4 baths3,023 sq. ft.1830 Hunter Drive, Lancaster, KY 40444
MLS# 25017458Listed by: ERA SELECT REAL ESTATE - New
 $375,000Active4 beds 3 baths2,200 sq. ft.
$375,000Active4 beds 3 baths2,200 sq. ft.118 Meadow View Drive, Lancaster, KY 40444
MLS# 25017463Listed by: WATTS REALTORS & AUCTIONEERS, INC. - New
 $199,000Active3 beds 2 baths1,455 sq. ft.
$199,000Active3 beds 2 baths1,455 sq. ft.119 Hillcrest Avenue, Lancaster, KY 40444
MLS# 25017419Listed by: LIFSTYL REAL ESTATE
