47 Hills Lane, Lancaster, KY 40444
Local realty services provided by:ERA Select Real Estate
47 Hills Lane,Lancaster, KY 40444
$799,900
- 4 Beds
- 3 Baths
- 3,100 sq. ft.
- Single family
- Active
Listed by: kim hurst
Office: kentucky properties realty group
MLS#:25018895
Source:KY_LBAR
Price summary
- Price:$799,900
- Price per sq. ft.:$258.03
- Monthly HOA dues:$25
About this home
Discover stunning vistas and exceptional craftsmanship in this newly built modern farmhouse featuring 4 bedrooms and three full bathrooms. Encased in a blend of Hardie board and brick, this residence offers a seamless blend of contemporary elegance and functionality, epitomizing luxurious living. Upon entering, you are greeted by an open-concept layout highlighting cathedral ceilings, hardwood flooring, tiled showers, stainless steel appliances, a remarkable lighting scheme, and quartz countertops with matching backsplash. The gourmet kitchen, with a quartz island, extends into a stylish dining area that leads to a covered deck—perfect for entertaining while enjoying breathtaking sunsets. The main floor boasts a splendid primary suite, complete with a spa-like bathroom, walk-in closet, and convenient laundry room access. Additionally, two more bedrooms and a full bathroom complete this level. Upstairs, a second primary ensuite awaits. The unfinished 2,035-square-foot walkout basement provides ample space for customization. Nestled on a one-acre lot in a serene rural environment abundant with wildlife, this home presents endless possibilities.
(Within 30 days of completion!)
Contact an agent
Home facts
- Year built:2023
- Listing ID #:25018895
- Added:178 day(s) ago
- Updated:February 20, 2026 at 03:39 PM
Rooms and interior
- Bedrooms:4
- Total bathrooms:3
- Full bathrooms:3
- Living area:3,100 sq. ft.
Heating and cooling
- Cooling:Electric
- Heating:Electric
Structure and exterior
- Year built:2023
- Building area:3,100 sq. ft.
- Lot area:1.25 Acres
Schools
- High school:Garrard Co
- Middle school:Garrard Co
- Elementary school:Camp Dick
Utilities
- Water:Public
- Sewer:Septic Tank
Finances and disclosures
- Price:$799,900
- Price per sq. ft.:$258.03
New listings near 47 Hills Lane
- New
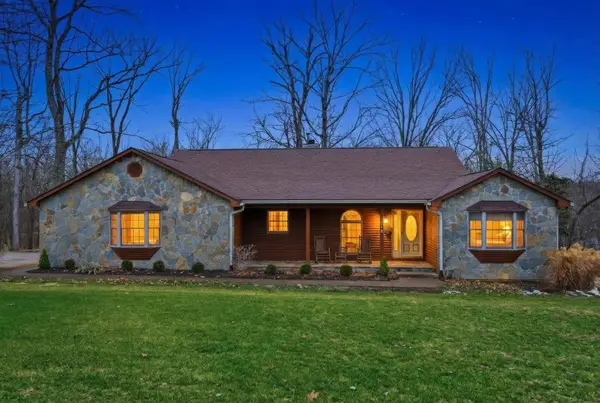 $469,900Active3 beds 2 baths1,783 sq. ft.
$469,900Active3 beds 2 baths1,783 sq. ft.118 Hunter Drive, Lancaster, KY 40444
MLS# 25508588Listed by: RE/MAX ELITE LEXINGTON - New
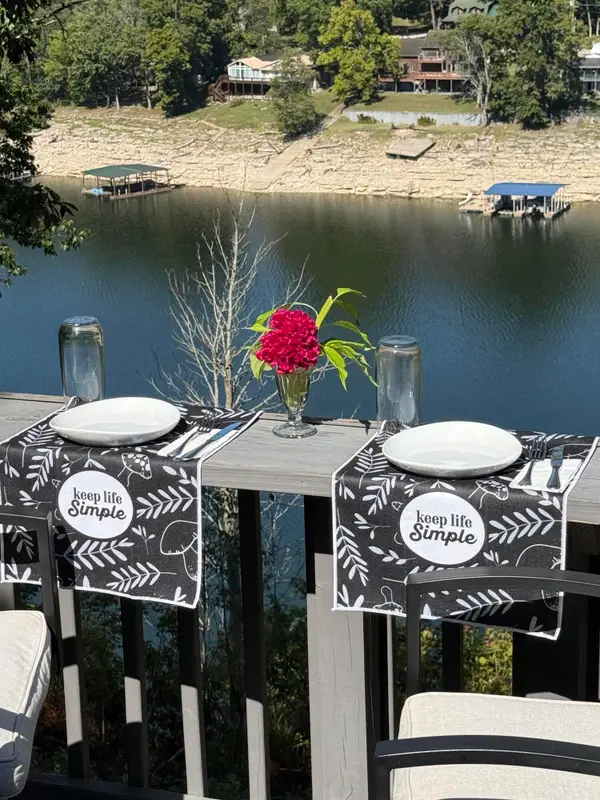 $489,900Active3 beds 3 baths2,045 sq. ft.
$489,900Active3 beds 3 baths2,045 sq. ft.221 N Homestead Lane, Lancaster, KY 40444
MLS# 26002884Listed by: KENTUCKY PROPERTIES REALTY GROUP - Coming Soon
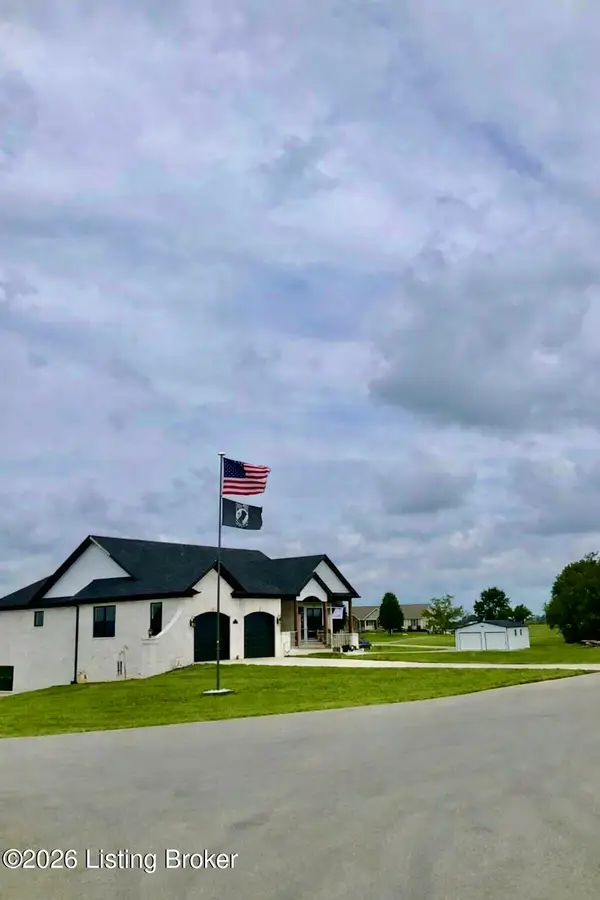 $745,000Coming Soon3 beds 3 baths
$745,000Coming Soon3 beds 3 baths11 Governors Crossing, Lancaster, KY 40444
MLS# 1709141Listed by: RE/MAX ELITE REALTY - New
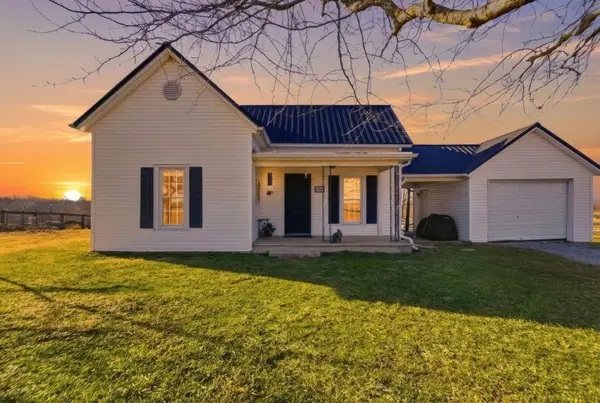 $225,000Active3 beds 1 baths1,187 sq. ft.
$225,000Active3 beds 1 baths1,187 sq. ft.1297 Kemper Lane, Lancaster, KY 40444
MLS# 26002715Listed by: THE BROKERAGE - New
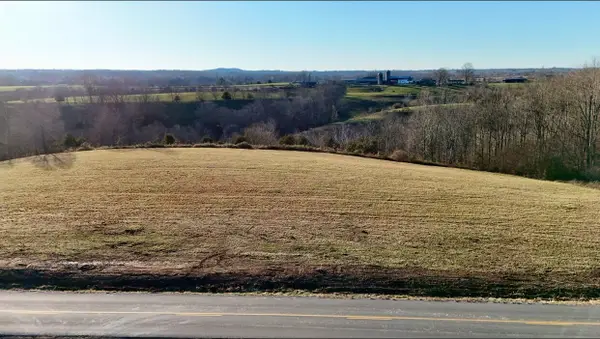 $86,000Active2.04 Acres
$86,000Active2.04 Acres5507 Sugar Creek Road, Lancaster, KY 40444
MLS# 26002688Listed by: WOODS REALTY GROUP - New
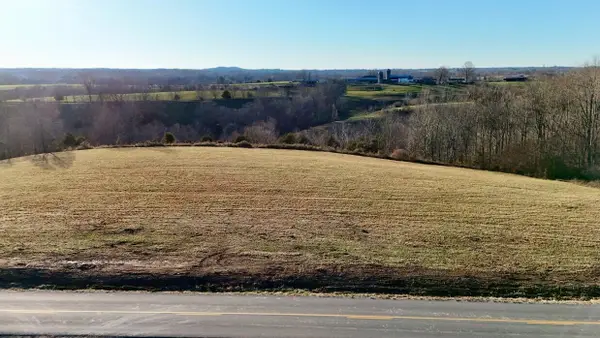 $85,500Active1.99 Acres
$85,500Active1.99 Acres5469 Sugar Creek Road, Lancaster, KY 40444
MLS# 26002689Listed by: WOODS REALTY GROUP - New
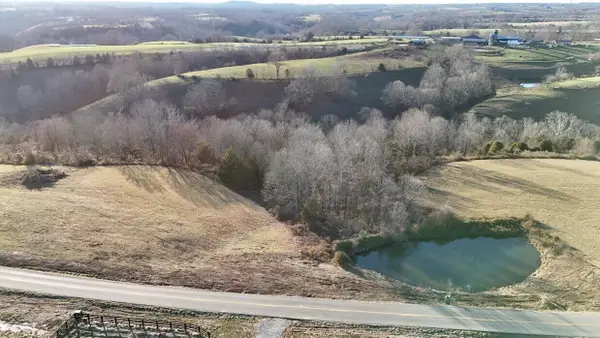 $96,000Active4.17 Acres
$96,000Active4.17 Acres5431 Sugar Creek Road, Lancaster, KY 40444
MLS# 26002690Listed by: WOODS REALTY GROUP - New
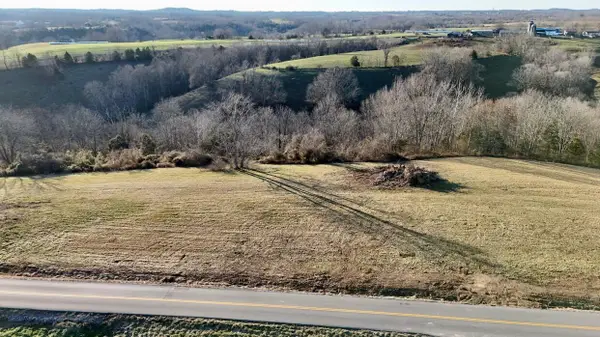 $84,000Active1.19 Acres
$84,000Active1.19 Acres5387 Sugar Creek Road, Lancaster, KY 40444
MLS# 26002691Listed by: WOODS REALTY GROUP - New
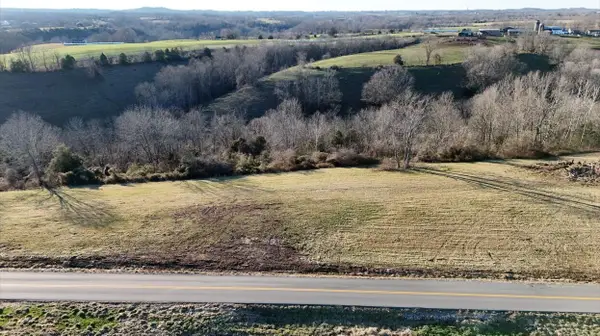 $82,500Active1.68 Acres
$82,500Active1.68 Acres5345 Sugar Creek Road, Lancaster, KY 40444
MLS# 26002692Listed by: WOODS REALTY GROUP - New
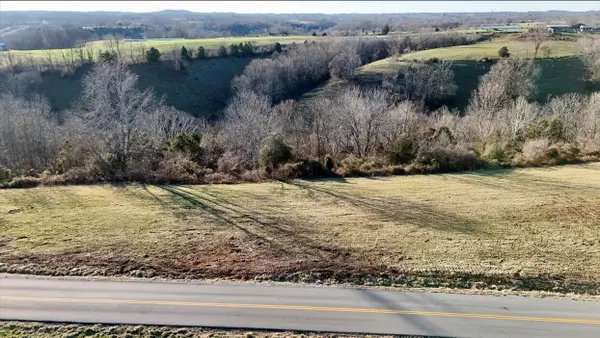 $82,500Active1.66 Acres
$82,500Active1.66 Acres5321 Sugar Creek Road, Lancaster, KY 40444
MLS# 26002693Listed by: WOODS REALTY GROUP

