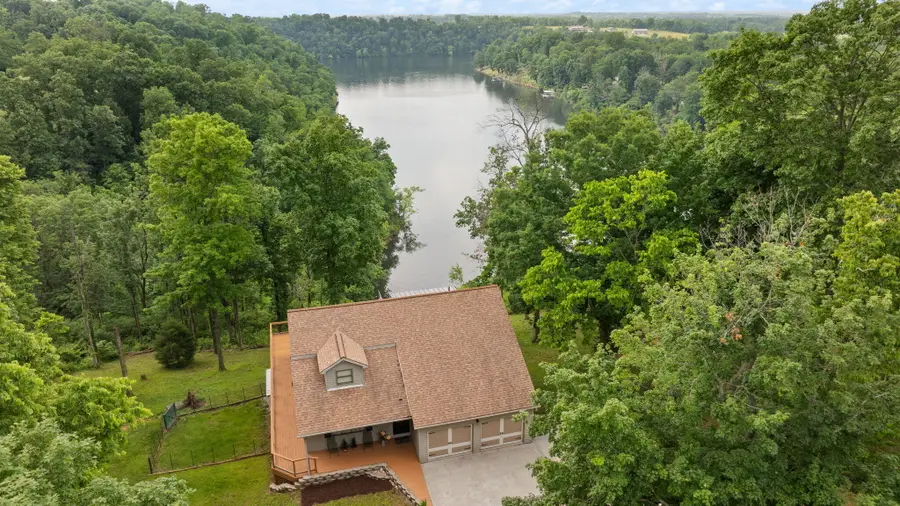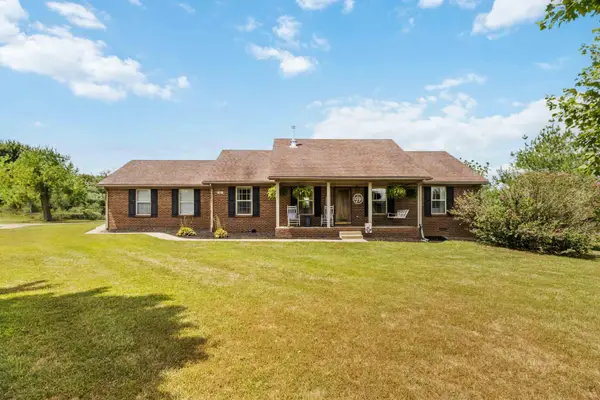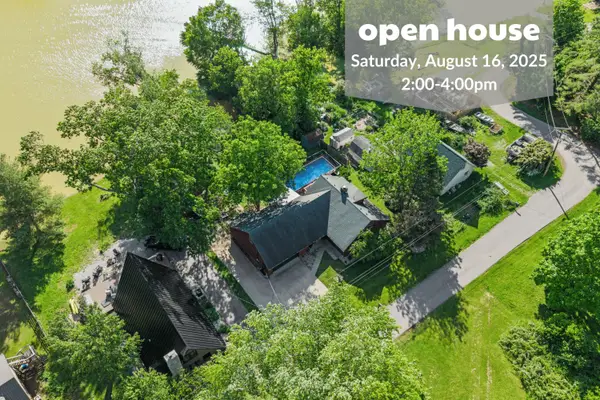504 Overlook Drive, Lancaster, KY 40444
Local realty services provided by:ERA Team Realtors



504 Overlook Drive,Lancaster, KY 40444
$575,000
- 4 Beds
- 4 Baths
- 3,100 sq. ft.
- Single family
- Active
Listed by:deborah kruse
Office:lake homes realty
MLS#:25011361
Source:KY_LBAR
Price summary
- Price:$575,000
- Price per sq. ft.:$185.48
About this home
Imagine yourself in this stunning 4-bedroom, 3.5-bath Lake Front Home. Open-concept layout, anchored by a luxurious first-floor main bedroom complete with a full bath and private access to the screened-in porch, also features marine-grade covers so you can enjoy it all year round. Cathedral ceilings adorned with high beams create a year-round lake home ambiance, filling the space with warmth and character. Upstairs, you'll discover two additional bedrooms and a full bath, providing ample accommodation for family or guests. The lower level is an entertainer's dream, featuring a spacious recreation area, a separate bedroom, a full bath, and a generously sized utility/storage room. There is also a separate room outside that would be great for storage or a workshop. Step outside onto the upper deck or the lower-level stamped concrete patio, where a two-year-old hot tub awaits, offering the perfect spot to relax and soak in the breathtaking lake views. Whether you're seeking a weekend getaway or a year-round residence, this lake home provides the perfect sanctuary. Deal fell through no fault to sellers. BRING ALL OFFERS
Contact an agent
Home facts
- Year built:1992
- Listing Id #:25011361
- Added:76 day(s) ago
- Updated:August 05, 2025 at 06:42 PM
Rooms and interior
- Bedrooms:4
- Total bathrooms:4
- Full bathrooms:3
- Half bathrooms:1
- Living area:3,100 sq. ft.
Heating and cooling
- Cooling:Electric, Heat Pump
- Heating:Electric, Heat Pump
Structure and exterior
- Year built:1992
- Building area:3,100 sq. ft.
- Lot area:1.18 Acres
Schools
- High school:Garrard Co
- Middle school:Garrard Co
- Elementary school:Camp Dick
Utilities
- Water:Public
Finances and disclosures
- Price:$575,000
- Price per sq. ft.:$185.48
New listings near 504 Overlook Drive
- New
 $309,000Active3 beds 2 baths1,420 sq. ft.
$309,000Active3 beds 2 baths1,420 sq. ft.17 Filly Way, Lancaster, KY 40444
MLS# 25017911Listed by: FOUR SEASONS REALTY - New
 $324,900Active3 beds 2 baths1,758 sq. ft.
$324,900Active3 beds 2 baths1,758 sq. ft.1367 Richmond Road Loop 1, Lancaster, KY 40444
MLS# 25017855Listed by: WEICHERT REALTORS FORD BROTHERS - LANCASTER - New
 $389,000Active-- beds -- baths
$389,000Active-- beds -- baths731 Trails End Road, Lancaster, KY 40444
MLS# 25017716Listed by: DANNY AYRES REALTY & AUCTION - New
 $250,000Active-- beds -- baths
$250,000Active-- beds -- baths00 Lexington Road, Lancaster, KY 40444
MLS# 25017659Listed by: DANNY AYRES REALTY & AUCTION - New
 $119,900Active3 beds 1 baths1,278 sq. ft.
$119,900Active3 beds 1 baths1,278 sq. ft.106 Price Court, Lancaster, KY 40444
MLS# 25017653Listed by: WEICHERT REALTORS FORD BROTHERS - LANCASTER - Open Sat, 2 to 4pmNew
 $499,000Active4 beds 3 baths2,891 sq. ft.
$499,000Active4 beds 3 baths2,891 sq. ft.408 Herrington Haven Road, Lancaster, KY 40444
MLS# 25017642Listed by: KELLER WILLIAMS BLUEGRASS REALTY - New
 $269,900Active3 beds 2 baths1,816 sq. ft.
$269,900Active3 beds 2 baths1,816 sq. ft.1922 Fork Church Road, Lancaster, KY 40444
MLS# 25017520Listed by: DANNY AYRES REALTY & AUCTION - New
 Listed by ERA$749,500Active4 beds 4 baths3,023 sq. ft.
Listed by ERA$749,500Active4 beds 4 baths3,023 sq. ft.1830 Hunter Drive, Lancaster, KY 40444
MLS# 25017458Listed by: ERA SELECT REAL ESTATE - New
 $375,000Active4 beds 3 baths2,200 sq. ft.
$375,000Active4 beds 3 baths2,200 sq. ft.118 Meadow View Drive, Lancaster, KY 40444
MLS# 25017463Listed by: WATTS REALTORS & AUCTIONEERS, INC. - New
 $199,000Active3 beds 2 baths1,455 sq. ft.
$199,000Active3 beds 2 baths1,455 sq. ft.119 Hillcrest Avenue, Lancaster, KY 40444
MLS# 25017419Listed by: LIFSTYL REAL ESTATE
