61 Boones Creek Road, Lancaster, KY 40444
Local realty services provided by:ERA Select Real Estate
61 Boones Creek Road,Lancaster, KY 40444
$410,300
- 3 Beds
- 2 Baths
- 1,640 sq. ft.
- Single family
- Active
Listed by: terra jeffries
Office: re/max elite realty
MLS#:25503964
Source:KY_LBAR
Price summary
- Price:$410,300
- Price per sq. ft.:$250.18
About this home
If you are looking for a rural setting with easy access to the city for work, look no further! This stunning new home from EMM Homes will be completed in early 2026. The Paloma design is an open-concept, split bedroom floor plan with 3 bedrooms, 2 full bathrooms, and a covered outdoor living space. The thoughtfully designed split-bedroom layout ensures privacy, with two generously sized secondary bedrooms featuring large closets and easy access to a stylish full bath with a granite-topped vanity. The private owner's suite showcases a tray ceiling with crown molding, a spa-like bathroom with double vanity, a custom-tiled walk-in shower, and an expansive walk-in closet. The flooring is luxury vinyl plank throughout for a clean, sleek look. You will be amazed by the amount of natural light provided by large and plentiful windows and the spacious experience provided by 10 foot ceilings in the living area. The garage is a true 2-car garage and will have painted walls plus useful storage. Enjoy the farm views from your covered porch. This new home is special. Be our guest for an in-progress tour.
Contact an agent
Home facts
- Year built:2026
- Listing ID #:25503964
- Added:120 day(s) ago
- Updated:February 15, 2026 at 03:50 PM
Rooms and interior
- Bedrooms:3
- Total bathrooms:2
- Full bathrooms:2
- Living area:1,640 sq. ft.
Heating and cooling
- Heating:Electric, Heat Pump
Structure and exterior
- Year built:2026
- Building area:1,640 sq. ft.
- Lot area:1 Acres
Schools
- High school:Garrard Co
- Middle school:Garrard Co
- Elementary school:Camp Dick
Utilities
- Water:Public
- Sewer:Septic Tank
Finances and disclosures
- Price:$410,300
- Price per sq. ft.:$250.18
New listings near 61 Boones Creek Road
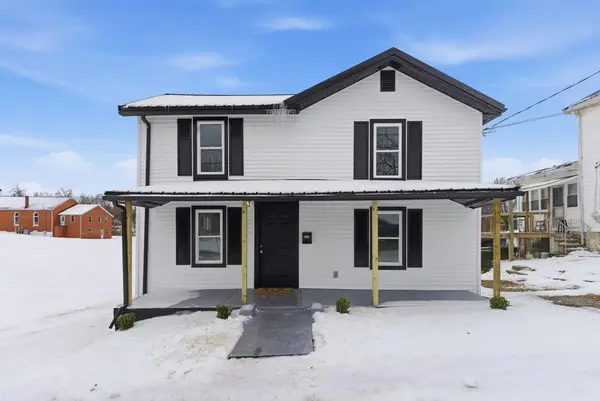 $199,900Pending3 beds 2 baths1,305 sq. ft.
$199,900Pending3 beds 2 baths1,305 sq. ft.211 W Buford Street, Lancaster, KY 40444
MLS# 26002081Listed by: GSP HOMES $950,000Active3 beds 4 baths3,986 sq. ft.
$950,000Active3 beds 4 baths3,986 sq. ft.68 Meadow Point Drive, Lancaster, KY 40444
MLS# 26001411Listed by: COLDWELL BANKER VIP REALTY, INC. $249,900Active2 beds 1 baths1,151 sq. ft.
$249,900Active2 beds 1 baths1,151 sq. ft.722 Bryant's Camp Road, Lancaster, KY 40444
MLS# 26001414Listed by: ZEN DOOR REAL ESTATE, INC $120,000Active2 beds 2 baths988 sq. ft.
$120,000Active2 beds 2 baths988 sq. ft.126 Price Court, Lancaster, KY 40444
MLS# 26001182Listed by: WEICHERT REALTORS FORD BROTHERS - LANCASTER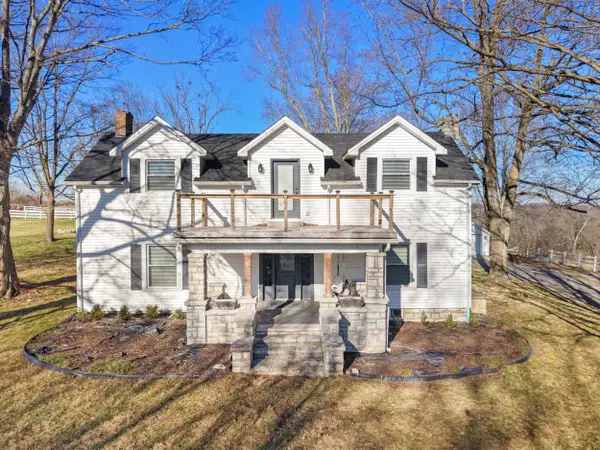 $1,050,000Active4 beds 3 baths3,910 sq. ft.
$1,050,000Active4 beds 3 baths3,910 sq. ft.2458 High Bridge Road, Lancaster, KY 40444
MLS# 26001115Listed by: RE/MAX ELITE REALTY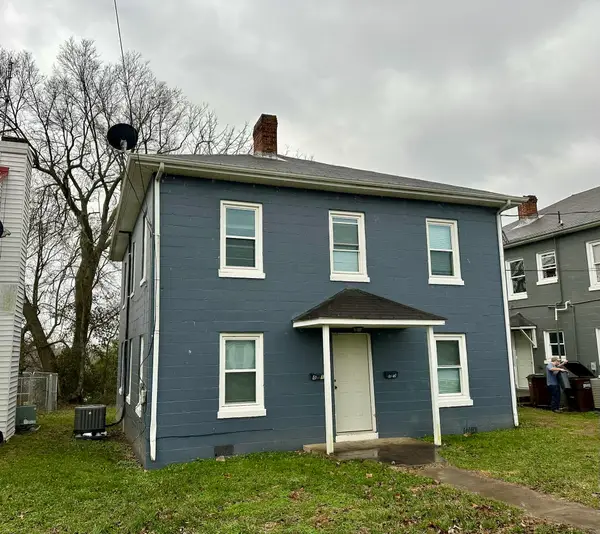 $165,000Pending4 beds 2 baths1,792 sq. ft.
$165,000Pending4 beds 2 baths1,792 sq. ft.81-85 Highland Avenue, Lancaster, KY 40444
MLS# 26001050Listed by: WEICHERT REALTORS FORD BROTHERS - LANCASTER $165,000Pending4 beds 2 baths1,792 sq. ft.
$165,000Pending4 beds 2 baths1,792 sq. ft.89-93 Highland Avenue, Lancaster, KY 40444
MLS# 26001053Listed by: WEICHERT REALTORS FORD BROTHERS - LANCASTER $285,000Active4 beds 3 baths1,782 sq. ft.
$285,000Active4 beds 3 baths1,782 sq. ft.803 New Haven Road, Lancaster, KY 40444
MLS# 26000810Listed by: ALLIED REALTY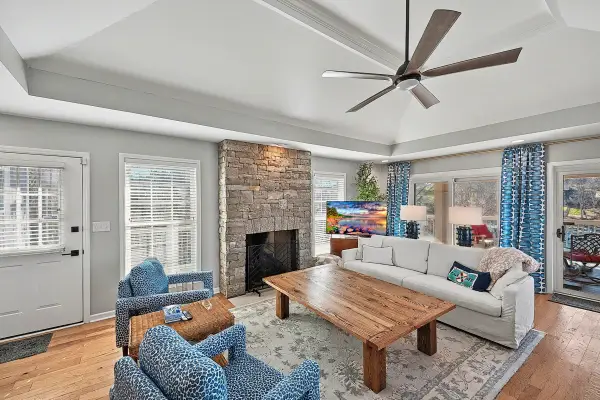 $1,200,000Active5 beds 4 baths2,900 sq. ft.
$1,200,000Active5 beds 4 baths2,900 sq. ft.343 Ronclar Drive, Lancaster, KY 40444
MLS# 26000685Listed by: BLUEGRASS SOTHEBY'S INTERNATIONAL REALTY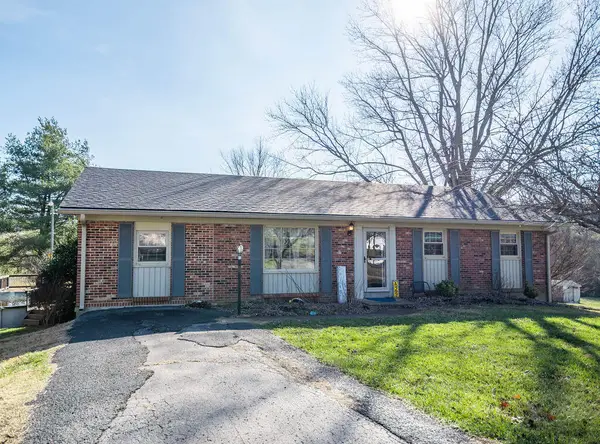 $350,000Pending3 beds 2 baths2,304 sq. ft.
$350,000Pending3 beds 2 baths2,304 sq. ft.429 Old Danville Road, Lancaster, KY 40444
MLS# 26000321Listed by: CORNERSTONE REALTY & AUCTION

