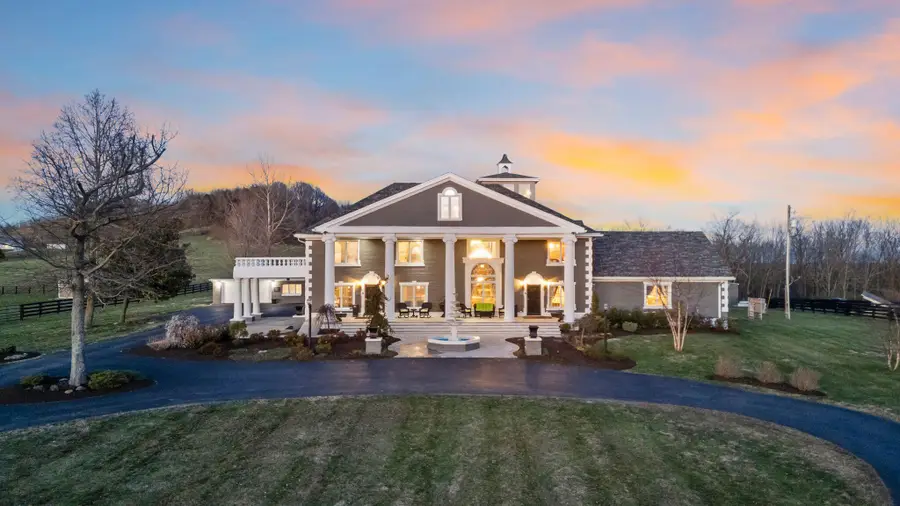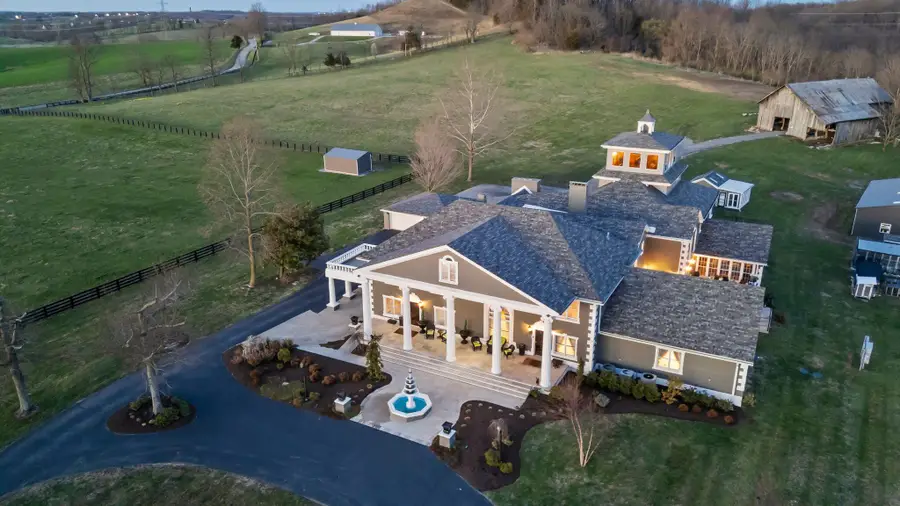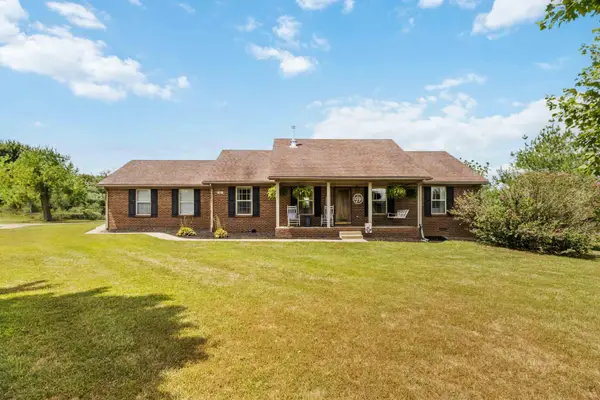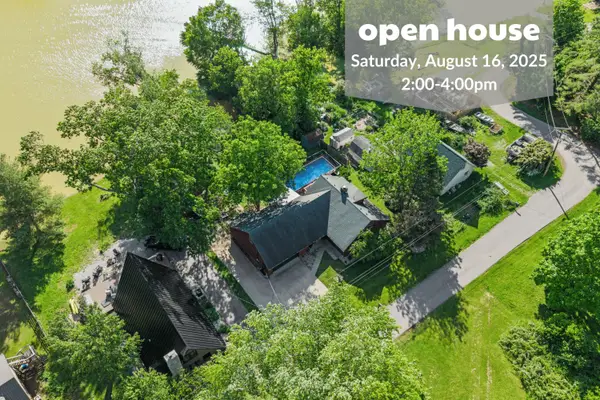6198 Lexington Road, Lancaster, KY 40444
Local realty services provided by:ERA Select Real Estate



6198 Lexington Road,Lancaster, KY 40444
$2,250,000
- 10 Beds
- 11 Baths
- 14,620 sq. ft.
- Farm
- Active
Listed by:tara stivers
Office:indigo & co
MLS#:25005557
Source:KY_LBAR
Price summary
- Price:$2,250,000
- Price per sq. ft.:$153.9
About this home
Welcome to Longview Estate! This architectural masterpiece blends history and luxury. Beginning as a 1910 Sears & Roebuck kit house, the home was built onto years later and evolved into a grand estate. Inside, you'll find stunning stained glass windows, Italian Carrera marble floooring, breathtaking chandeliers, and so many unique details that one needs to see it to appreciate its grandeur. The home features multiple kitchens and laundry rooms, a theater and pool table area, and a four-story tower that offers panoramic views of the rolling farmland. The atrium boasts an indoor swimming pool, hot tub, and a koi pond with a waterfall. Custom details abound, from solid mahogany doors originally made for the White House to wrought iron railings. A six by six foot chandelier adorns the front room, in addition to the impressive windows that offer a perfect view of the glorious sunset. The outside is just as impressive as the inside, with a massive front porch that spans the width of the house, a veranda off the atrium with limestone slab tile, and grand columns. There's a greenhouse, detached garage, one tobacco barn, and a 54x48 workshop, as well as a solar array. There are two 12x20 run in sheds and fenced paddocks, so bring your horses! The original carriage house was fully renovated and built onto, to create a 18x24 greenhouse, every gardener's dream! In addition to the massive 4 car garage attached to the house, there is a 2 car detached garage with a 16 foot overhead door, and two offices with 2 side entry doors to the offices. The 54x40 workshop has a separate road entrance and ample parking, as well as 3 entry doors, a 16x10 roll up door, a 10x12 roll up door, a car lift, and an office inside the building. This farm is perfectly suited for a business owner, offering endless possibilites. The house is set up with separate suites with their own bathrooms, perfect for an Airbnb or an event venue. Whether you're a hobby farm enthusiast, a business person with a vision, or simply one who appreciates history, character, and luxury, don't miss this once in a lifetime opportunity to own a truly unique and versatile estate!
Contact an agent
Home facts
- Year built:9999
- Listing Id #:25005557
- Added:145 day(s) ago
- Updated:July 27, 2025 at 02:44 PM
Rooms and interior
- Bedrooms:10
- Total bathrooms:11
- Full bathrooms:9
- Half bathrooms:2
- Living area:14,620 sq. ft.
Heating and cooling
- Heating:Electric, Forced Air, Heat Pump
Structure and exterior
- Year built:9999
- Building area:14,620 sq. ft.
- Lot area:33.85 Acres
Schools
- High school:Garrard Co
- Middle school:Garrard Co
- Elementary school:Camp Dick
Utilities
- Water:Public, Well
Finances and disclosures
- Price:$2,250,000
- Price per sq. ft.:$153.9
New listings near 6198 Lexington Road
- New
 $309,000Active3 beds 2 baths1,420 sq. ft.
$309,000Active3 beds 2 baths1,420 sq. ft.17 Filly Way, Lancaster, KY 40444
MLS# 25017911Listed by: FOUR SEASONS REALTY - New
 $324,900Active3 beds 2 baths1,758 sq. ft.
$324,900Active3 beds 2 baths1,758 sq. ft.1367 Richmond Road Loop 1, Lancaster, KY 40444
MLS# 25017855Listed by: WEICHERT REALTORS FORD BROTHERS - LANCASTER - New
 $389,000Active-- beds -- baths
$389,000Active-- beds -- baths731 Trails End Road, Lancaster, KY 40444
MLS# 25017716Listed by: DANNY AYRES REALTY & AUCTION - New
 $250,000Active-- beds -- baths
$250,000Active-- beds -- baths00 Lexington Road, Lancaster, KY 40444
MLS# 25017659Listed by: DANNY AYRES REALTY & AUCTION - New
 $119,900Active3 beds 1 baths1,278 sq. ft.
$119,900Active3 beds 1 baths1,278 sq. ft.106 Price Court, Lancaster, KY 40444
MLS# 25017653Listed by: WEICHERT REALTORS FORD BROTHERS - LANCASTER - Open Sat, 2 to 4pmNew
 $499,000Active4 beds 3 baths2,891 sq. ft.
$499,000Active4 beds 3 baths2,891 sq. ft.408 Herrington Haven Road, Lancaster, KY 40444
MLS# 25017642Listed by: KELLER WILLIAMS BLUEGRASS REALTY - New
 $269,900Active3 beds 2 baths1,816 sq. ft.
$269,900Active3 beds 2 baths1,816 sq. ft.1922 Fork Church Road, Lancaster, KY 40444
MLS# 25017520Listed by: DANNY AYRES REALTY & AUCTION - New
 Listed by ERA$749,500Active4 beds 4 baths3,023 sq. ft.
Listed by ERA$749,500Active4 beds 4 baths3,023 sq. ft.1830 Hunter Drive, Lancaster, KY 40444
MLS# 25017458Listed by: ERA SELECT REAL ESTATE - New
 $375,000Active4 beds 3 baths2,200 sq. ft.
$375,000Active4 beds 3 baths2,200 sq. ft.118 Meadow View Drive, Lancaster, KY 40444
MLS# 25017463Listed by: WATTS REALTORS & AUCTIONEERS, INC. - New
 $199,000Active3 beds 2 baths1,455 sq. ft.
$199,000Active3 beds 2 baths1,455 sq. ft.119 Hillcrest Avenue, Lancaster, KY 40444
MLS# 25017419Listed by: LIFSTYL REAL ESTATE
