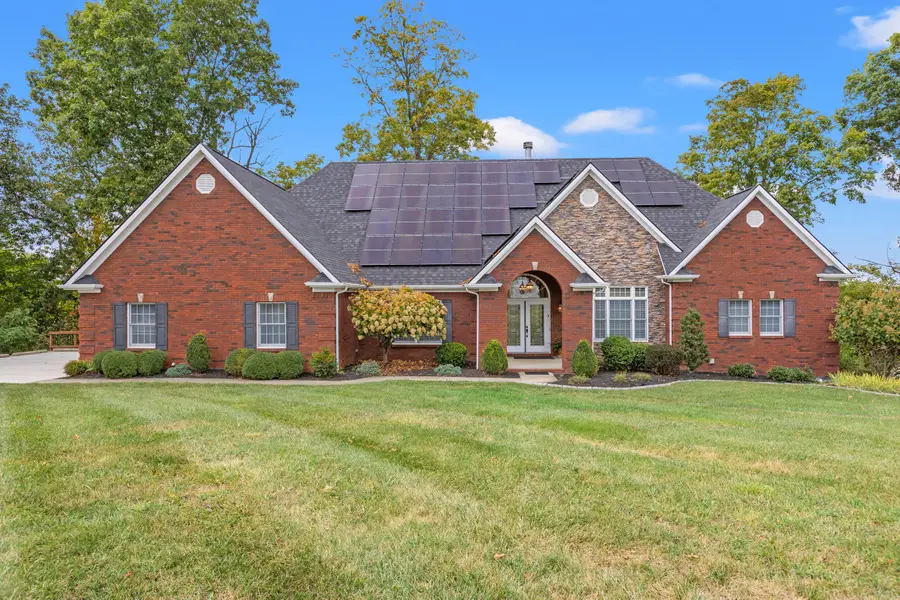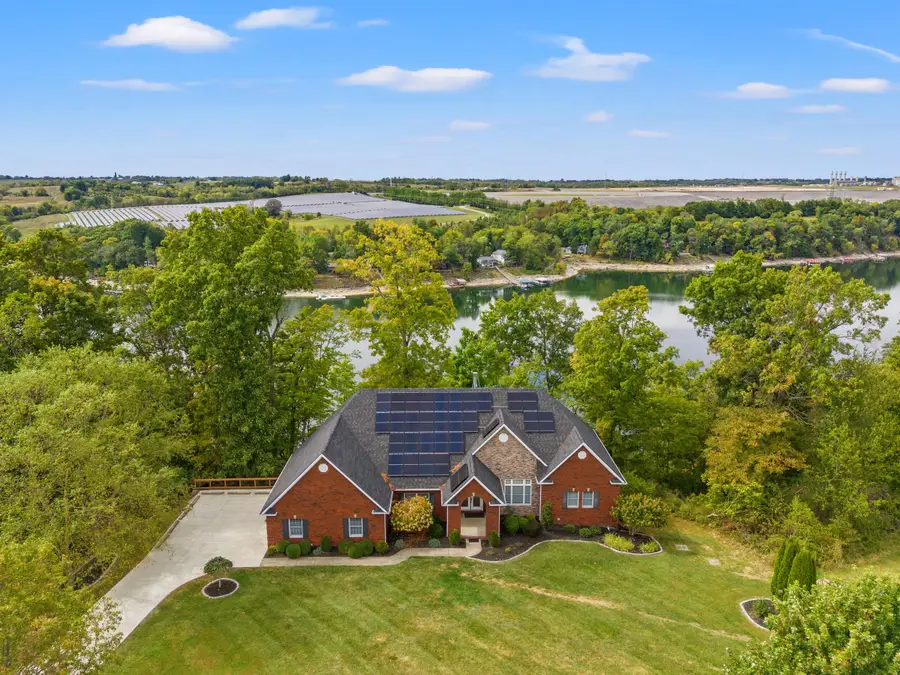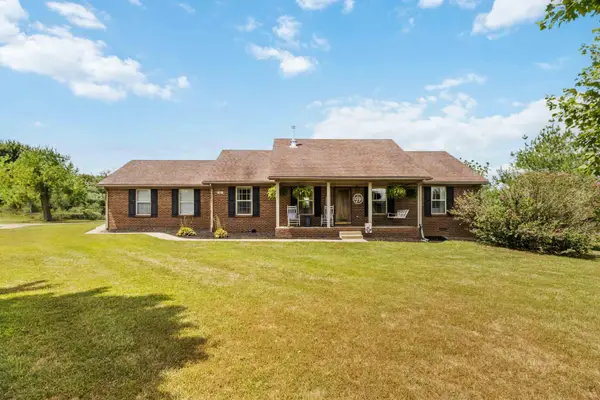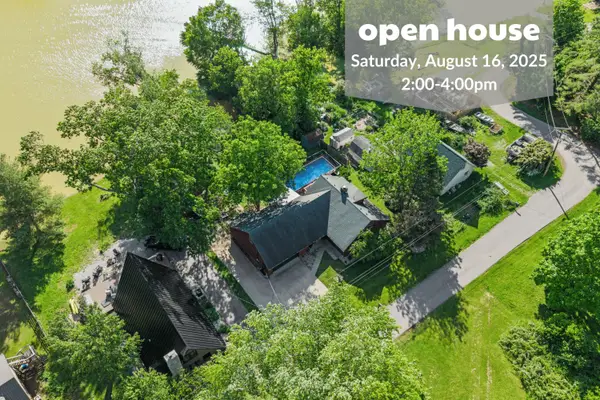706 Hunter Drive, Lancaster, KY 40444
Local realty services provided by:ERA Select Real Estate



706 Hunter Drive,Lancaster, KY 40444
$720,000
- 3 Beds
- 3 Baths
- 3,608 sq. ft.
- Single family
- Active
Listed by:patricia weiderman
Office:keller williams commonwealth
MLS#:24019984
Source:KY_LBAR
Price summary
- Price:$720,000
- Price per sq. ft.:$199.56
About this home
Welcome to the perfect spot for lake living! Nestled on Herrington Lake, this beautiful home boasts sunset views from the living room, primary bedroom, and multi-tier deck for a daily retreat in your own home!
Inside features an inviting living area, with a woodburning fireplace adding a cozy touch for fall evenings. The kitchen boasts an induction cooktop on a large island and offers plenty of space. The formal dining room and den provide ideal spaces for work and entertaining. There are 3 bedrooms, including an open primary suite with twin vanities, a soaking tub, and ample closet space. The main level also features a large laundry and craft room.
The downstairs is an entertainer's dream--built-in wet bar, plenty of storage, and easy access to the outdoors and deck.
Additional features include a new roof with high wind-resistant shingles, solar panels with a transferable warranty, and a completed home energy audit, resulting in extra insulation and weatherstripping for improved energy efficiency.
Directly across from the Peninsula Golf Club, owners also have access to a private marina and boat ramp on Herrington Lake, with boat slip available. Don't miss out on this one!
Contact an agent
Home facts
- Year built:2005
- Listing Id #:24019984
- Added:329 day(s) ago
- Updated:August 15, 2025 at 03:38 PM
Rooms and interior
- Bedrooms:3
- Total bathrooms:3
- Full bathrooms:3
- Living area:3,608 sq. ft.
Heating and cooling
- Cooling:Electric
- Heating:Electric, Heat Pump
Structure and exterior
- Year built:2005
- Building area:3,608 sq. ft.
- Lot area:1.01 Acres
Schools
- High school:Garrard Co
- Middle school:Garrard Co
- Elementary school:Camp Dick
Utilities
- Water:Public
- Sewer:Septic Tank
Finances and disclosures
- Price:$720,000
- Price per sq. ft.:$199.56
New listings near 706 Hunter Drive
- New
 $150,000Active2 beds 1 baths924 sq. ft.
$150,000Active2 beds 1 baths924 sq. ft.206 Highland Avenue, Lancaster, KY 40444
MLS# 25018054Listed by: CENTURY 21 ADVANTAGE REALTY - GEORGETOWN - New
 $309,000Active3 beds 2 baths1,420 sq. ft.
$309,000Active3 beds 2 baths1,420 sq. ft.17 Filly Way, Lancaster, KY 40444
MLS# 25017911Listed by: FOUR SEASONS REALTY - New
 $324,900Active3 beds 2 baths1,758 sq. ft.
$324,900Active3 beds 2 baths1,758 sq. ft.1367 Richmond Road Loop 1, Lancaster, KY 40444
MLS# 25017855Listed by: WEICHERT REALTORS FORD BROTHERS - LANCASTER - New
 $389,000Active-- beds -- baths
$389,000Active-- beds -- baths731 Trails End Road, Lancaster, KY 40444
MLS# 25017716Listed by: DANNY AYRES REALTY & AUCTION - New
 $250,000Active-- beds -- baths
$250,000Active-- beds -- baths00 Lexington Road, Lancaster, KY 40444
MLS# 25017659Listed by: DANNY AYRES REALTY & AUCTION - New
 $119,900Active3 beds 1 baths1,278 sq. ft.
$119,900Active3 beds 1 baths1,278 sq. ft.106 Price Court, Lancaster, KY 40444
MLS# 25017653Listed by: WEICHERT REALTORS FORD BROTHERS - LANCASTER - Open Sat, 2 to 4pmNew
 $499,000Active4 beds 3 baths2,891 sq. ft.
$499,000Active4 beds 3 baths2,891 sq. ft.408 Herrington Haven Road, Lancaster, KY 40444
MLS# 25017642Listed by: KELLER WILLIAMS BLUEGRASS REALTY - New
 $269,900Active3 beds 2 baths1,816 sq. ft.
$269,900Active3 beds 2 baths1,816 sq. ft.1922 Fork Church Road, Lancaster, KY 40444
MLS# 25017520Listed by: DANNY AYRES REALTY & AUCTION - New
 Listed by ERA$749,500Active4 beds 4 baths3,023 sq. ft.
Listed by ERA$749,500Active4 beds 4 baths3,023 sq. ft.1830 Hunter Drive, Lancaster, KY 40444
MLS# 25017458Listed by: ERA SELECT REAL ESTATE - New
 $375,000Active4 beds 3 baths2,200 sq. ft.
$375,000Active4 beds 3 baths2,200 sq. ft.118 Meadow View Drive, Lancaster, KY 40444
MLS# 25017463Listed by: WATTS REALTORS & AUCTIONEERS, INC.
