910 Hunter Drive, Lancaster, KY 40444
Local realty services provided by:ERA Select Real Estate
910 Hunter Drive,Lancaster, KY 40444
$849,000
- 4 Beds
- 4 Baths
- 3,616 sq. ft.
- Single family
- Active
Listed by: michelle phillips
Office: crossroads real estate, llc.
MLS#:25503526
Source:KY_LBAR
Price summary
- Price:$849,000
- Price per sq. ft.:$234.79
- Monthly HOA dues:$12.5
About this home
Luxury - Leisure - Location...Live the lifestyle you've dreamed of - This Lakefront luxury meets Golf Course Living in Woodlawn Estates - This stunning four bedrooms with approximately 3600 sq ft (to be measured by appraiser) beautifully designed living space home is lakefront with a private marina with slips when available for homeowners and perfect for golf lovers - the Peninsula Golf Resort - a Pete Dye course. This home features a sunroom with water views, cozy fireplace in living room, front porch and/or back deck overlooking beautiful Herrington Lake for that morning cup of coffee...thoughtfully designed outdoor area perfect for entertaining and resort-style living year-round... Centrally located - approx. 20 mins to Danville - hoome of Centre College,, approx. 20 mins to Harrodsburg - Beaumont Inn and Shaker Village and approx. 55 mins to Lexington - Bluegrass Airport, Keeneland and UK Basketball...
Contact an agent
Home facts
- Year built:1996
- Listing ID #:25503526
- Added:131 day(s) ago
- Updated:February 20, 2026 at 03:39 PM
Rooms and interior
- Bedrooms:4
- Total bathrooms:4
- Full bathrooms:2
- Half bathrooms:2
- Living area:3,616 sq. ft.
Heating and cooling
- Cooling:Heat Pump
- Heating:Heat Pump
Structure and exterior
- Year built:1996
- Building area:3,616 sq. ft.
- Lot area:1 Acres
Schools
- High school:Garrard Co
- Middle school:Garrard Co
- Elementary school:Camp Dick
Utilities
- Water:Public
- Sewer:Wetlands System
Finances and disclosures
- Price:$849,000
- Price per sq. ft.:$234.79
New listings near 910 Hunter Drive
- New
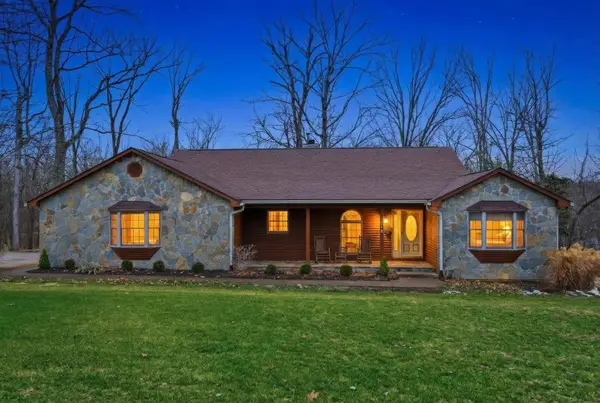 $469,900Active3 beds 2 baths1,783 sq. ft.
$469,900Active3 beds 2 baths1,783 sq. ft.118 Hunter Drive, Lancaster, KY 40444
MLS# 25508588Listed by: RE/MAX ELITE LEXINGTON - New
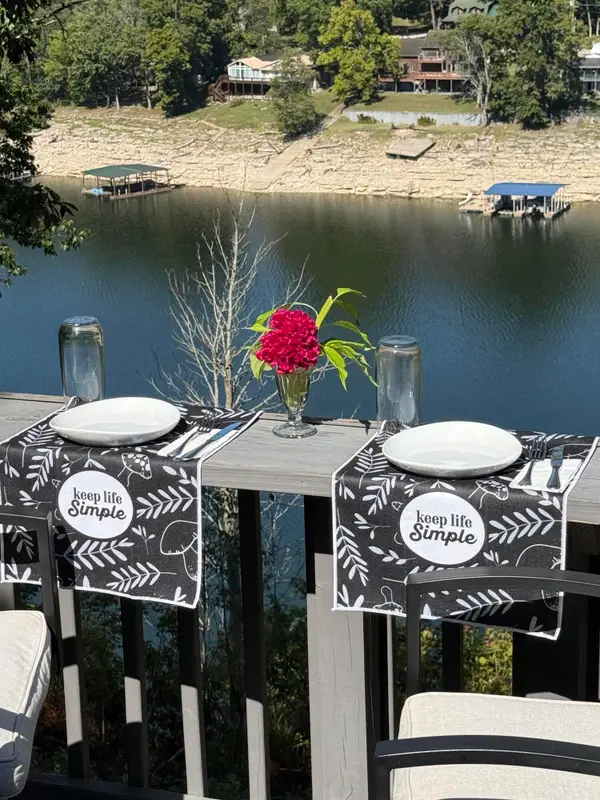 $489,900Active3 beds 3 baths2,045 sq. ft.
$489,900Active3 beds 3 baths2,045 sq. ft.221 N Homestead Lane, Lancaster, KY 40444
MLS# 26002884Listed by: KENTUCKY PROPERTIES REALTY GROUP - Coming Soon
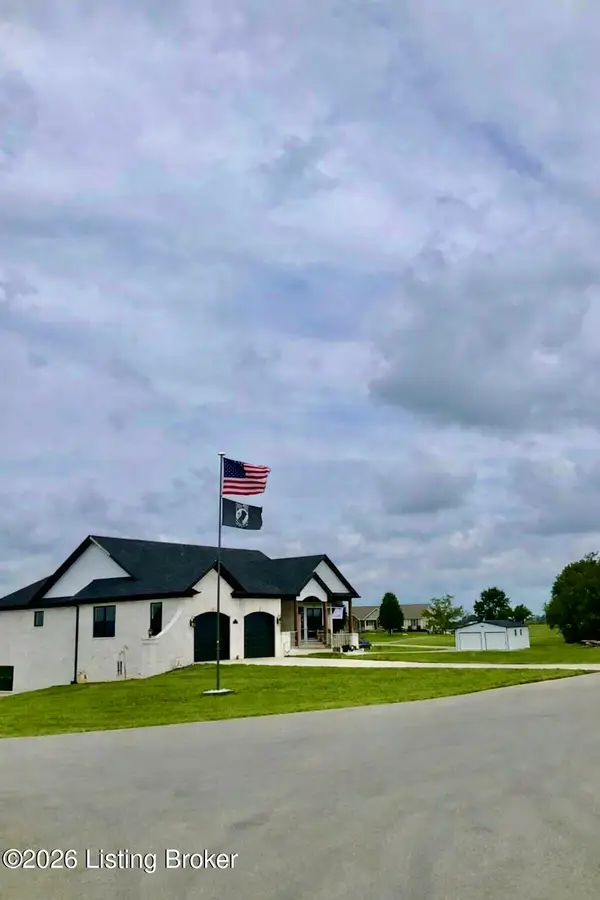 $745,000Coming Soon3 beds 3 baths
$745,000Coming Soon3 beds 3 baths11 Governors Crossing, Lancaster, KY 40444
MLS# 1709141Listed by: RE/MAX ELITE REALTY - New
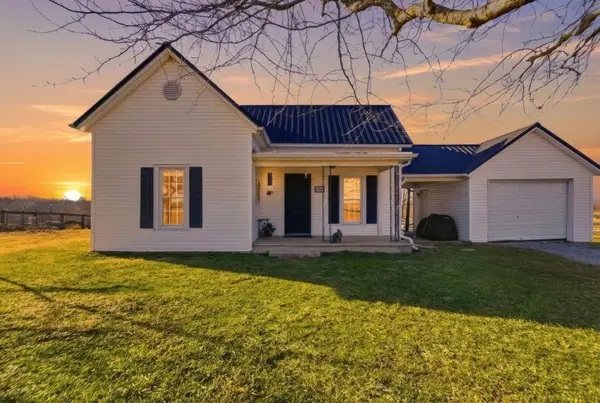 $225,000Active3 beds 1 baths1,187 sq. ft.
$225,000Active3 beds 1 baths1,187 sq. ft.1297 Kemper Lane, Lancaster, KY 40444
MLS# 26002715Listed by: THE BROKERAGE - New
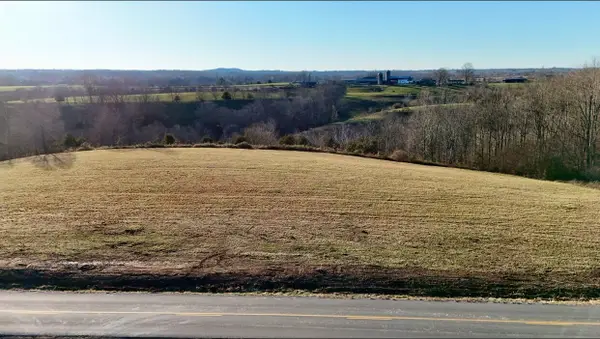 $86,000Active2.04 Acres
$86,000Active2.04 Acres5507 Sugar Creek Road, Lancaster, KY 40444
MLS# 26002688Listed by: WOODS REALTY GROUP - New
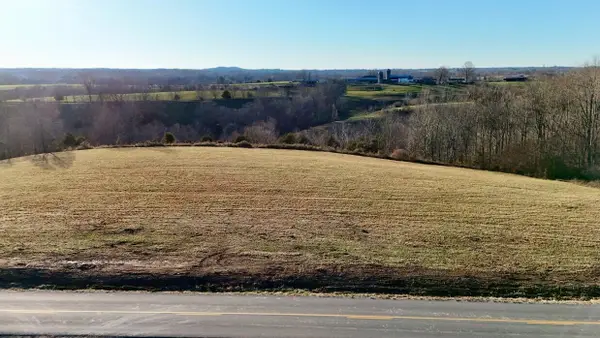 $85,500Active1.99 Acres
$85,500Active1.99 Acres5469 Sugar Creek Road, Lancaster, KY 40444
MLS# 26002689Listed by: WOODS REALTY GROUP - New
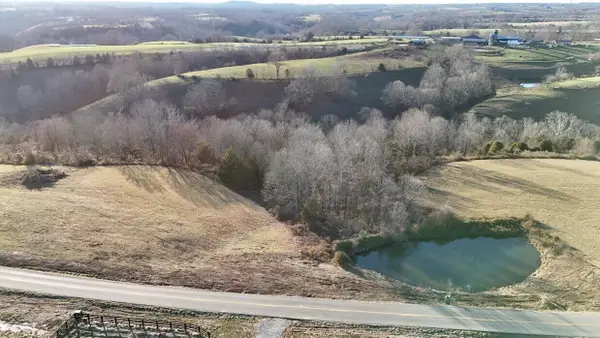 $96,000Active4.17 Acres
$96,000Active4.17 Acres5431 Sugar Creek Road, Lancaster, KY 40444
MLS# 26002690Listed by: WOODS REALTY GROUP - New
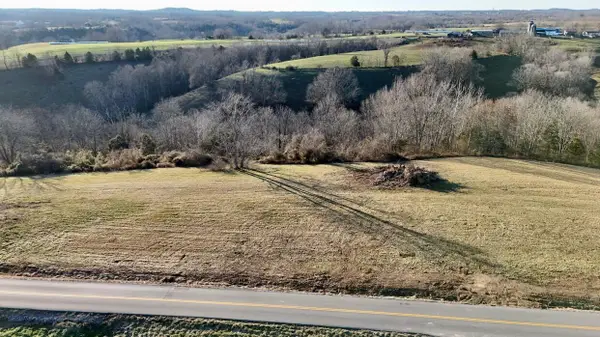 $84,000Active1.19 Acres
$84,000Active1.19 Acres5387 Sugar Creek Road, Lancaster, KY 40444
MLS# 26002691Listed by: WOODS REALTY GROUP - New
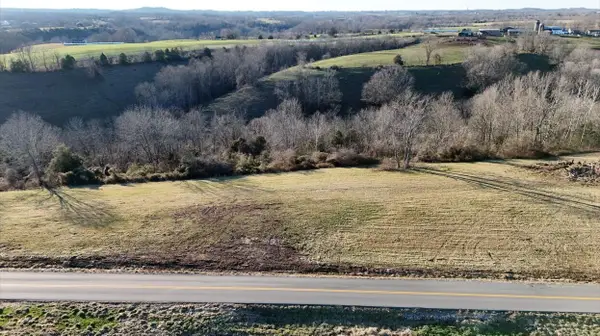 $82,500Active1.68 Acres
$82,500Active1.68 Acres5345 Sugar Creek Road, Lancaster, KY 40444
MLS# 26002692Listed by: WOODS REALTY GROUP - New
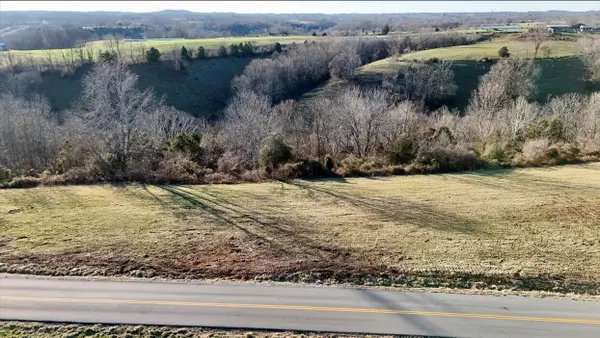 $82,500Active1.66 Acres
$82,500Active1.66 Acres5321 Sugar Creek Road, Lancaster, KY 40444
MLS# 26002693Listed by: WOODS REALTY GROUP

