1013 Silver Leaf Drive, Lawrenceburg, KY 40342
Local realty services provided by:ERA Select Real Estate
1013 Silver Leaf Drive,Lawrenceburg, KY 40342
$289,900
- 3 Beds
- 2 Baths
- 1,396 sq. ft.
- Single family
- Active
Listed by: kyle bibb
Office: keller williams commonwealth
MLS#:25504576
Source:KY_LBAR
Price summary
- Price:$289,900
- Price per sq. ft.:$207.66
About this home
Enjoy this 3 bedroom 2 full bath home located in the Silver Leaf neighborhood! Nearly New Construction! Built in 2021 and in Mint condition! As you enter from the covered porch into the home, you will come to the first bedroom/ office space. Continue down the hall and it opens into a wide-open living space that includes a spacious kitchen with granite and stainless appliances and refrigerator, dining area and a large living room. As you pass the laundry room with garage access, you will come to the first full bathroom with oil rubbed bronze fixtures that continue throughout the entire property. Next to that is the second bedroom with generous closet space. On, to the primary bedroom with ensuite bathroom featuring dual sinks and walk-in closet with built-in organization system. Invite family or friends over for a cookout on the back deck or watch the sunrise sipping coffee on the front porch. Either way, you will want to be the proud owner of this immaculate home. Schedule your showing today!
Contact an agent
Home facts
- Year built:2021
- Listing ID #:25504576
- Added:114 day(s) ago
- Updated:February 15, 2026 at 03:50 PM
Rooms and interior
- Bedrooms:3
- Total bathrooms:2
- Full bathrooms:2
- Living area:1,396 sq. ft.
Heating and cooling
- Heating:Electric
Structure and exterior
- Year built:2021
- Building area:1,396 sq. ft.
Schools
- High school:Anderson Co
- Middle school:Anderson Co
- Elementary school:Saffell
Utilities
- Water:Public
- Sewer:Public Sewer
Finances and disclosures
- Price:$289,900
- Price per sq. ft.:$207.66
New listings near 1013 Silver Leaf Drive
- New
 $630,000Active5 beds 3 baths4,580 sq. ft.
$630,000Active5 beds 3 baths4,580 sq. ft.1056 Scenic Garden, Lawrenceburg, KY 40342
MLS# 26002615Listed by: THE LOCAL AGENTS - New
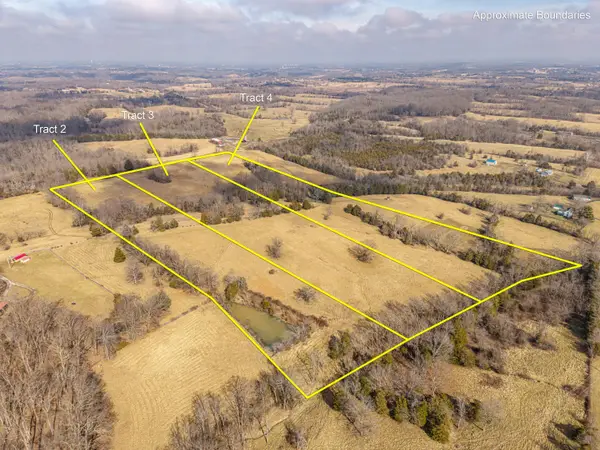 $180,000Active11.03 Acres
$180,000Active11.03 AcresLot 3 Delaney Road, Lawrenceburg, KY 40342
MLS# 26002576Listed by: RE/MAX CREATIVE REALTY - New
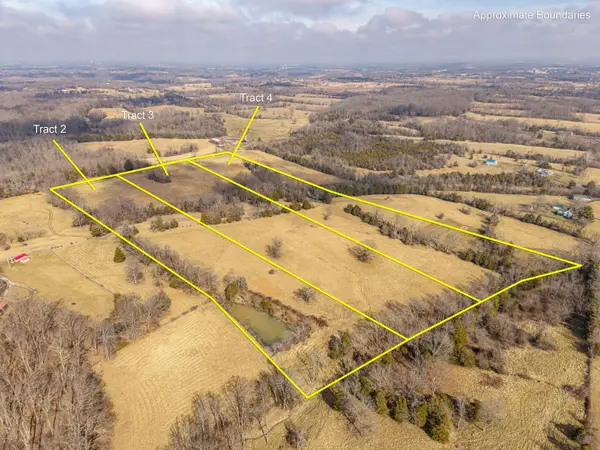 $180,000Active-- beds -- baths
$180,000Active-- beds -- bathsLot 4 Delaney Road, Lawrenceburg, KY 40342
MLS# 26002580Listed by: RE/MAX CREATIVE REALTY - New
 $105,000Active3 beds 1 baths1,155 sq. ft.
$105,000Active3 beds 1 baths1,155 sq. ft.323.5 Lincoln Street, Lawrenceburg, KY 40342
MLS# 26002562Listed by: CENTURY 21 ADVANTAGE REALTY - New
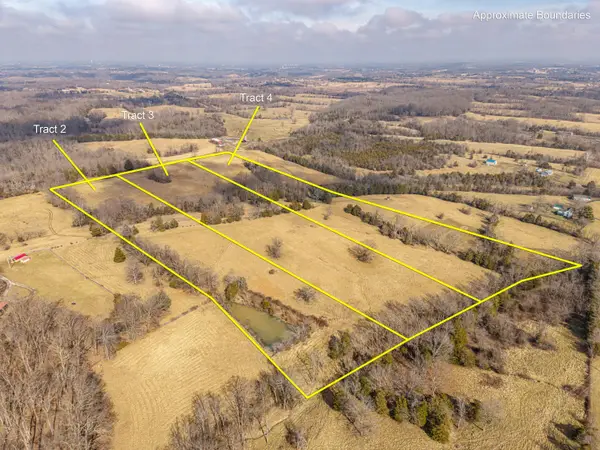 $185,000Active11.26 Acres
$185,000Active11.26 AcresLot 2 Delaney Road Delaney Road #Lot 2, Lawrenceburg, KY 40342
MLS# 26002573Listed by: RE/MAX CREATIVE REALTY - New
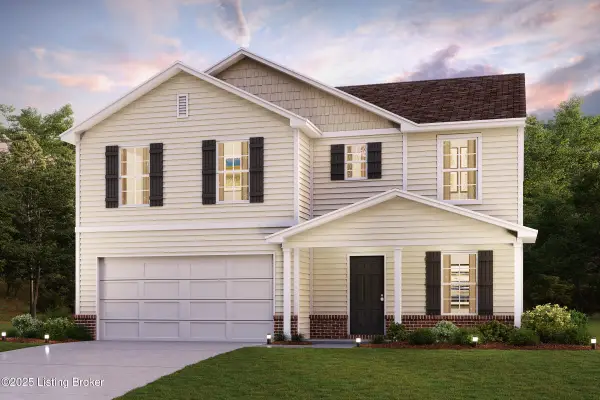 $312,990Active4 beds 3 baths2,014 sq. ft.
$312,990Active4 beds 3 baths2,014 sq. ft.1076 Pinnacle Way, Lawrenceburg, KY 40342
MLS# 1708913Listed by: CALL IT CLOSED REALTY - New
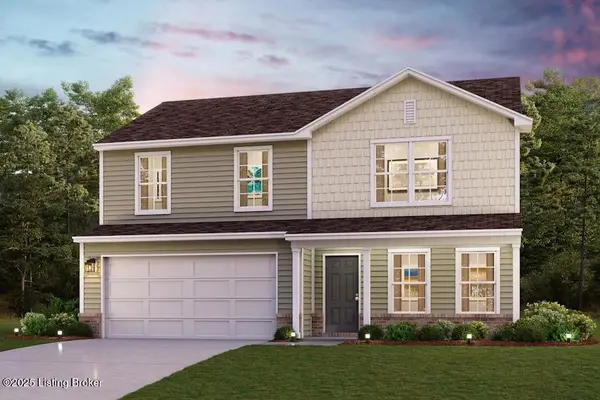 $299,990Active4 beds 3 baths1,774 sq. ft.
$299,990Active4 beds 3 baths1,774 sq. ft.1080 Pinnacle Way, Lawrenceburg, KY 40342
MLS# 1708914Listed by: CALL IT CLOSED REALTY - New
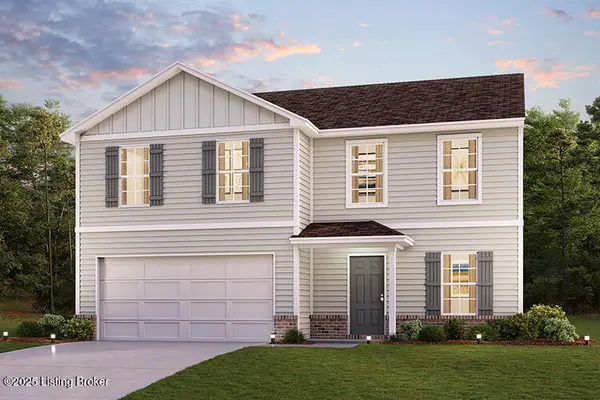 $309,990Active4 beds 3 baths2,014 sq. ft.
$309,990Active4 beds 3 baths2,014 sq. ft.1084 Pinnacle Way, Lawrenceburg, KY 40342
MLS# 1708916Listed by: CALL IT CLOSED REALTY - New
 $684,900Active5 beds 4 baths3,668 sq. ft.
$684,900Active5 beds 4 baths3,668 sq. ft.1224 Stoneridge Road, Lawrenceburg, KY 40342
MLS# 26002454Listed by: TODD AND SONS REAL ESTATE - New
 $239,999Active3 beds 2 baths1,480 sq. ft.
$239,999Active3 beds 2 baths1,480 sq. ft.1059 Macland Road, Lawrenceburg, KY 40342
MLS# 26002230Listed by: RE/MAX CREATIVE REALTY

