1022 Forest Hill Drive, Lawrenceburg, KY 40342
Local realty services provided by:ERA Select Real Estate
1022 Forest Hill Drive,Lawrenceburg, KY 40342
$950,000
- 5 Beds
- 6 Baths
- 4,584 sq. ft.
- Single family
- Pending
Listed by: sarah zabawa
Office: the brokerage
MLS#:25501101
Source:KY_LBAR
Price summary
- Price:$950,000
- Price per sq. ft.:$207.24
About this home
Welcome to your private retreat! This stunning two-story home with an oversized fully finished basement sits on almost 3 acres of beautifully landscaped backyard paradise. The upstairs primary suite features a walk-out balcony with serene views of the pool and lush backyard. A convenient guest bedroom with ensuite is also located on the main floor.
Step outside to experience true resort-style living complete with a sparkling pool, expansive outdoor kitchen, grand fireplace, firepit, basketball court, swing set, kids playhouse, mini putt-putt golf, and a storage shed. Ideal for entertaining, relaxing, or play!
Inside, the kitchen and living room were tastefully updated in 2021. A new roof completed in 2024, and brand new carpet and paint upstairs completed in June 2025 offering peace of mind for years to come. Nestled in a quiet, sought-after neighborhood, this home perfectly blends comfort, style, and fun for all ages.
Contact an agent
Home facts
- Year built:2012
- Listing ID #:25501101
- Added:153 day(s) ago
- Updated:September 18, 2025 at 11:41 PM
Rooms and interior
- Bedrooms:5
- Total bathrooms:6
- Full bathrooms:5
- Half bathrooms:1
- Living area:4,584 sq. ft.
Heating and cooling
- Cooling:Electric, Heat Pump
- Heating:Electric, Propane Tank Owned
Structure and exterior
- Year built:2012
- Building area:4,584 sq. ft.
- Lot area:2.8 Acres
Schools
- High school:Anderson Co
- Middle school:Anderson Co
- Elementary school:Saffell
Utilities
- Water:Public
- Sewer:Septic Tank
Finances and disclosures
- Price:$950,000
- Price per sq. ft.:$207.24
New listings near 1022 Forest Hill Drive
- New
 $684,900Active5 beds 4 baths3,668 sq. ft.
$684,900Active5 beds 4 baths3,668 sq. ft.1224 Stoneridge Road, Lawrenceburg, KY 40342
MLS# 26002454Listed by: TODD AND SONS REAL ESTATE - New
 $239,999Active3 beds 2 baths1,480 sq. ft.
$239,999Active3 beds 2 baths1,480 sq. ft.1059 Macland Road, Lawrenceburg, KY 40342
MLS# 26002230Listed by: RE/MAX CREATIVE REALTY 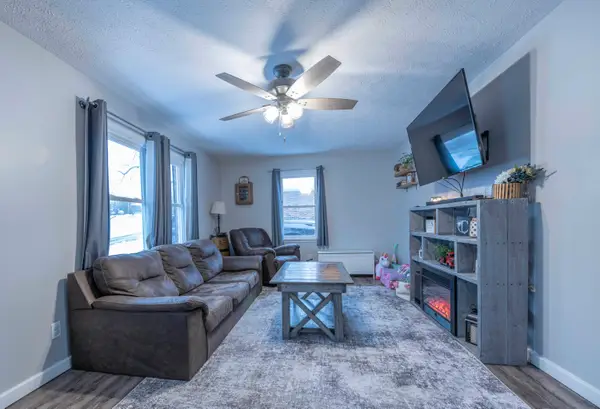 $225,000Pending3 beds 1 baths1,244 sq. ft.
$225,000Pending3 beds 1 baths1,244 sq. ft.112 Ann Drive, Lawrenceburg, KY 40342
MLS# 26002201Listed by: BLUEGRASS PROPERTIES GROUP- New
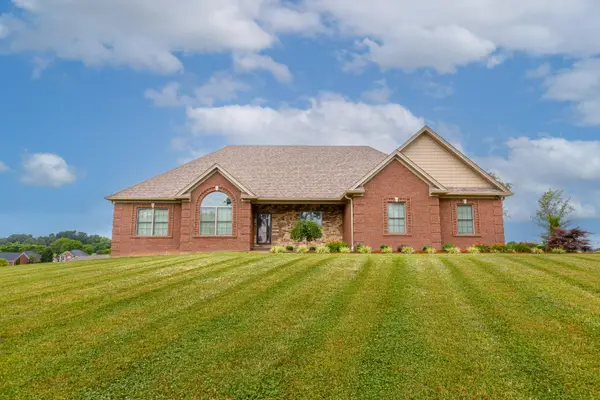 $939,900Active3 beds 2 baths2,400 sq. ft.
$939,900Active3 beds 2 baths2,400 sq. ft.1053 English Garden, Lawrenceburg, KY 40342
MLS# 26002182Listed by: WELCHOMES REAL ESTATE - Open Sun, 3:30 to 4:30pmNew
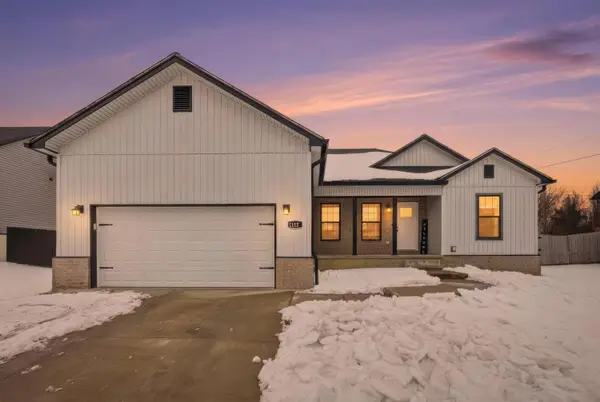 $299,000Active3 beds 2 baths1,546 sq. ft.
$299,000Active3 beds 2 baths1,546 sq. ft.1112 Mac Drive, Lawrenceburg, KY 40342
MLS# 26002177Listed by: TORREY SMITH REALTY CO, LLC - New
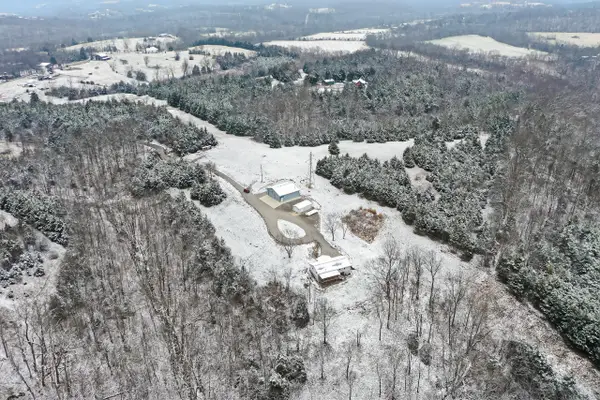 $429,900Active3 beds 2 baths1,174 sq. ft.
$429,900Active3 beds 2 baths1,174 sq. ft.1317 Drydock Road, Lawrenceburg, KY 40342
MLS# 26002145Listed by: BLUEGRASS HOME GROUP - New
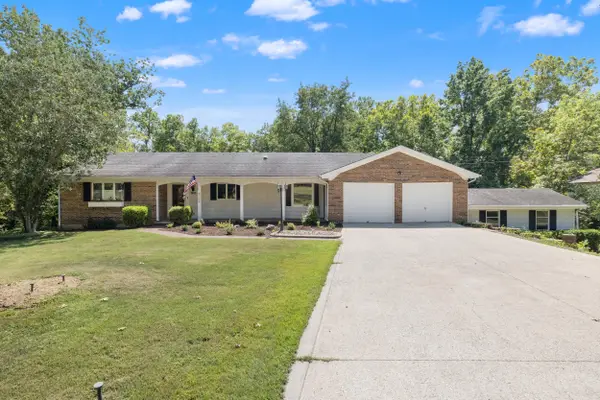 $429,900Active3 beds 3 baths3,006 sq. ft.
$429,900Active3 beds 3 baths3,006 sq. ft.1025 Woodspoint Drive, Lawrenceburg, KY 40342
MLS# 26002020Listed by: LOIS ANN DISPONETT REAL EST - New
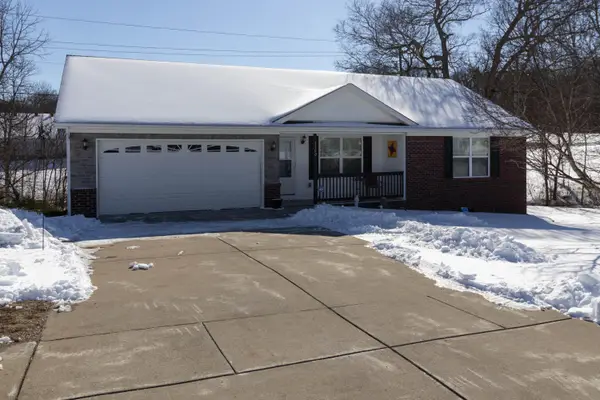 $290,000Active3 beds 2 baths1,253 sq. ft.
$290,000Active3 beds 2 baths1,253 sq. ft.1100 Alexandria Drive, Lawrenceburg, KY 40342
MLS# 26001992Listed by: RED 1 REALTY 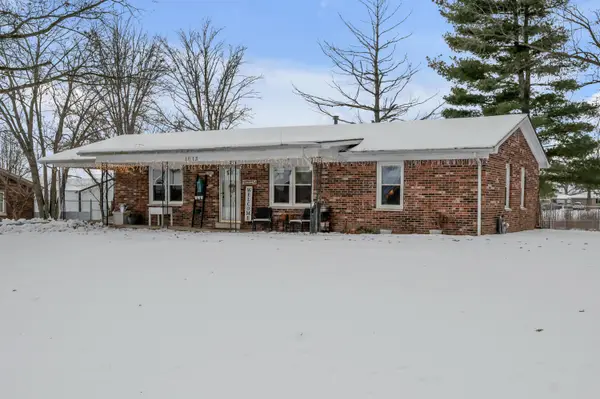 $234,000Active3 beds 1 baths1,400 sq. ft.
$234,000Active3 beds 1 baths1,400 sq. ft.1013 Melody Lane, Lawrenceburg, KY 40342
MLS# 26001969Listed by: RECTOR HAYDEN REALTORS- Open Sun, 2 to 4pm
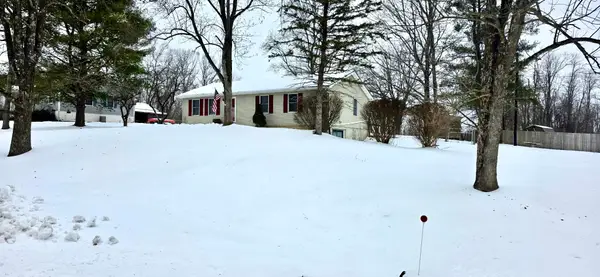 $242,000Active3 beds 1 baths1,269 sq. ft.
$242,000Active3 beds 1 baths1,269 sq. ft.1043 Gregory Lane, Lawrenceburg, KY 40342
MLS# 26001959Listed by: RE/MAX ELITE LEXINGTON

