104 Greenview Drive, Lawrenceburg, KY 40342
Local realty services provided by:ERA Select Real Estate
Listed by: catherine f thomas
Office: exit realty crutcher frankfort
MLS#:25018506
Source:KY_LBAR
Price summary
- Price:$271,900
- Price per sq. ft.:$152.15
About this home
Your home for the holidays ready for your personal touches! This is a must see property. It has been fully updated and ready to move in. Welcome to this beautifully updated 3-bedroom, 2-bathroom home, perfectly designed for comfortable living and effortless entertaining. Step inside to find brand-new flooring throughout and a bright, open-concept living space that flows seamlessly into the spacious kitchen and dining area. Just off the dining space, you'll find a large bonus closet perfect for storage or a play area as well as a charming nook that makes an ideal in-home office or cozy sitting area. The generous primary suite is your private retreat, complete with a luxurious ensuite bathroom and a large walk-in closet. Both bathrooms have been thoughtfully updated with modern finishes and plenty of space. Outside, enjoy the expansive backyard?ideal for BBQs, playtime, or simply relaxing under the stars. A concrete circular driveway offers convenient off-street parking, and all appliances, including washer and dryer, convey with the home. This home is truly move-in ready and perfect for your family. Don?t miss out?schedule your private showing today!
Contact an agent
Home facts
- Year built:1955
- Listing ID #:25018506
- Added:183 day(s) ago
- Updated:February 20, 2026 at 03:39 PM
Rooms and interior
- Bedrooms:3
- Total bathrooms:2
- Full bathrooms:2
- Living area:1,787 sq. ft.
Heating and cooling
- Cooling:Electric
- Heating:Electric, Forced Air
Structure and exterior
- Year built:1955
- Building area:1,787 sq. ft.
- Lot area:0.2 Acres
Schools
- High school:Anderson Co
- Middle school:Anderson Co
- Elementary school:Saffell
Utilities
- Water:Public
- Sewer:Public Sewer
Finances and disclosures
- Price:$271,900
- Price per sq. ft.:$152.15
New listings near 104 Greenview Drive
- New
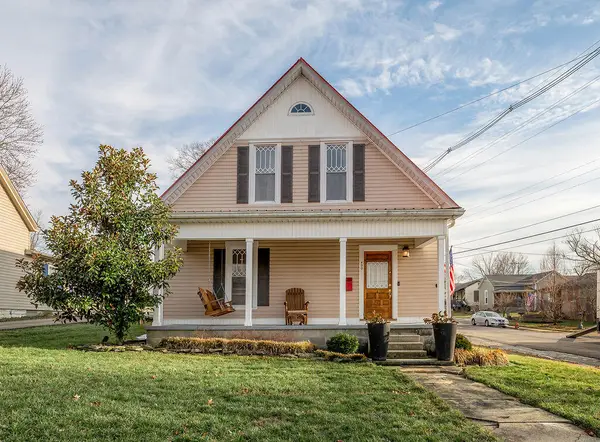 $279,000Active4 beds 2 baths1,810 sq. ft.
$279,000Active4 beds 2 baths1,810 sq. ft.400 E Woodford Street, Lawrenceburg, KY 40342
MLS# 26002924Listed by: KELLER WILLIAMS LEGACY GROUP 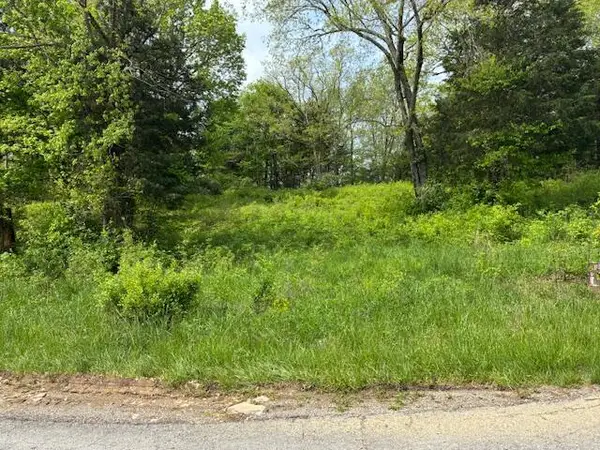 $46,000Pending1.15 Acres
$46,000Pending1.15 Acres37 Mooreland Drive, Lawrenceburg, KY 40342
MLS# 26003017Listed by: RECTOR HAYDEN REALTORS- New
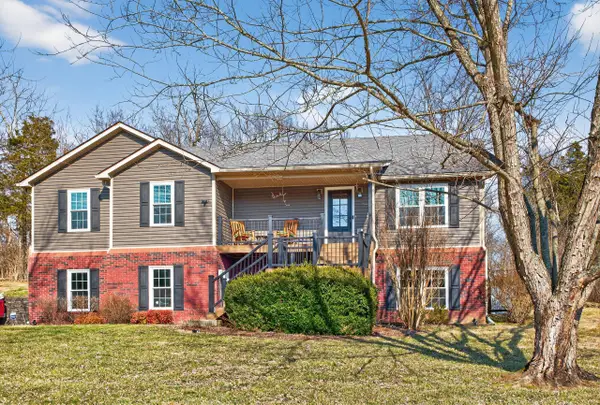 $519,900Active3 beds 2 baths2,197 sq. ft.
$519,900Active3 beds 2 baths2,197 sq. ft.2012 Mooreland Drive, Lawrenceburg, KY 40342
MLS# 26002863Listed by: BLUEGRASS HOME GROUP - New
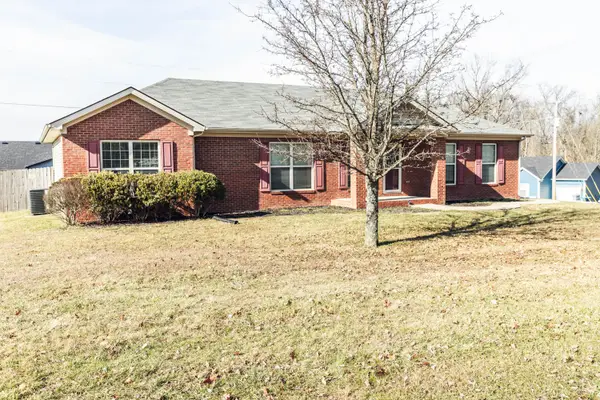 $279,900Active3 beds 2 baths1,351 sq. ft.
$279,900Active3 beds 2 baths1,351 sq. ft.1204 Alton Station Road, Lawrenceburg, KY 40342
MLS# 26002867Listed by: EXIT REALTY CRUTCHER - New
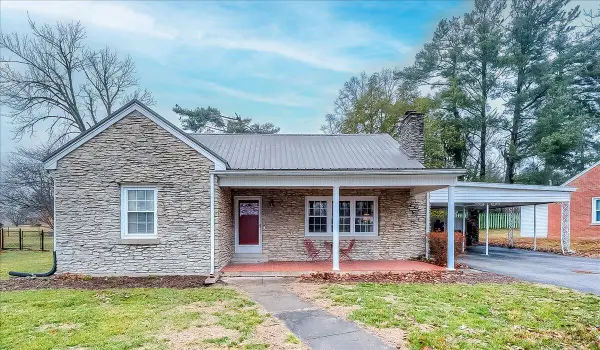 $259,900Active3 beds 2 baths1,740 sq. ft.
$259,900Active3 beds 2 baths1,740 sq. ft.108 Greenview Drive, Lawrenceburg, KY 40342
MLS# 26002857Listed by: BLUEGRASS REALTY & INVESTMENTS - New
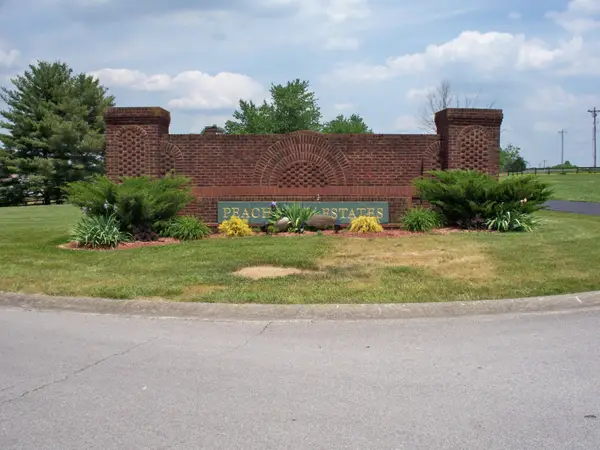 $43,000Active0.45 Acres
$43,000Active0.45 Acres23 Freestone Way #23, Lawrenceburg, KY 40342
MLS# 26002856Listed by: HAROLDZ, INC. - New
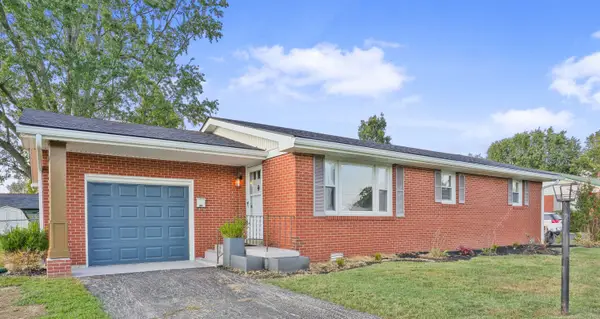 $255,000Active3 beds 1 baths1,152 sq. ft.
$255,000Active3 beds 1 baths1,152 sq. ft.104 Morningside Drive, Lawrenceburg, KY 40342
MLS# 26002788Listed by: EXP REALTY, LLC - Open Sun, 1 to 3pmNew
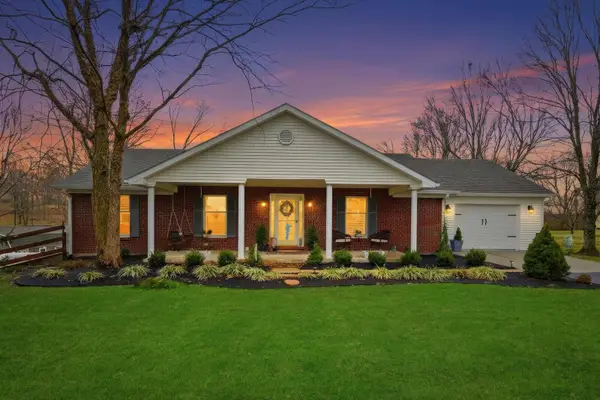 $475,000Active3 beds 3 baths2,517 sq. ft.
$475,000Active3 beds 3 baths2,517 sq. ft.1052 Briarwood Way, Lawrenceburg, KY 40342
MLS# 26002749Listed by: CENTURY 21 COMMONWEALTH REAL ESTATE - New
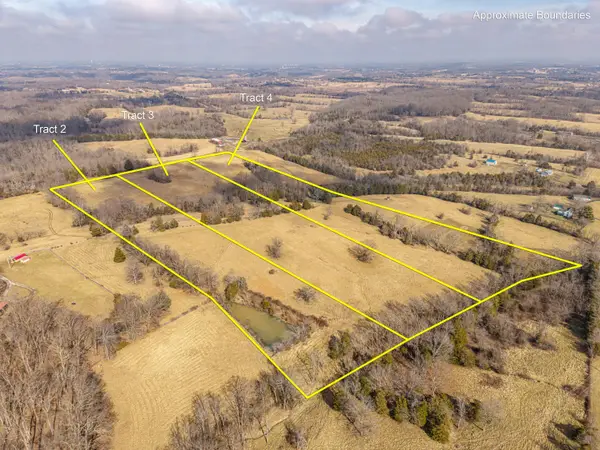 $180,000Active11.03 Acres
$180,000Active11.03 AcresLot 3 Delaney Road, Lawrenceburg, KY 40342
MLS# 26002576Listed by: RE/MAX CREATIVE REALTY - New
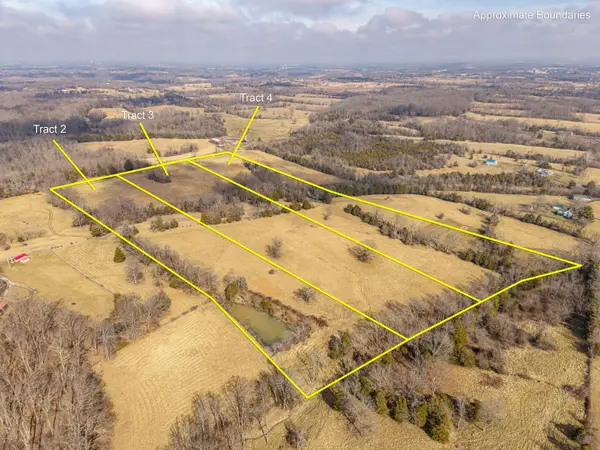 $180,000Active11.33 Acres
$180,000Active11.33 AcresLot 4 Delaney Road, Lawrenceburg, KY 40342
MLS# 26002580Listed by: RE/MAX CREATIVE REALTY

