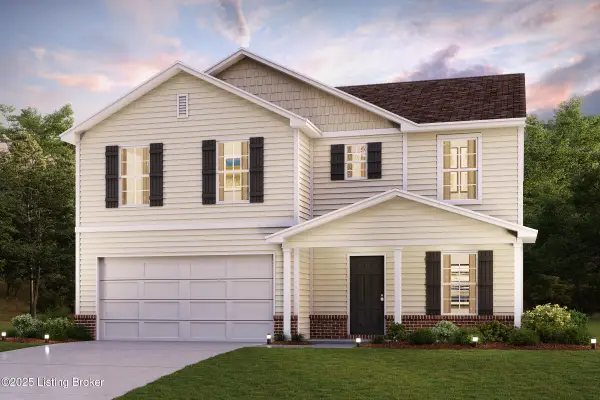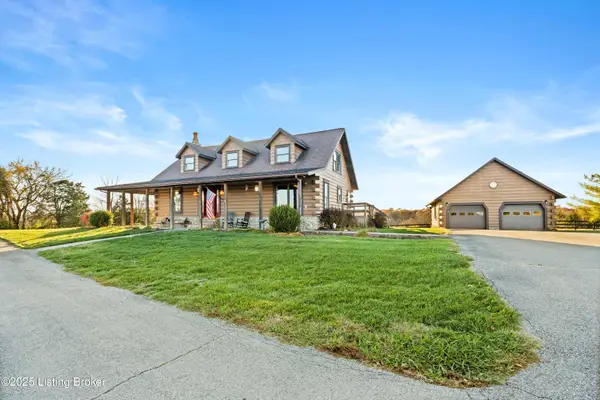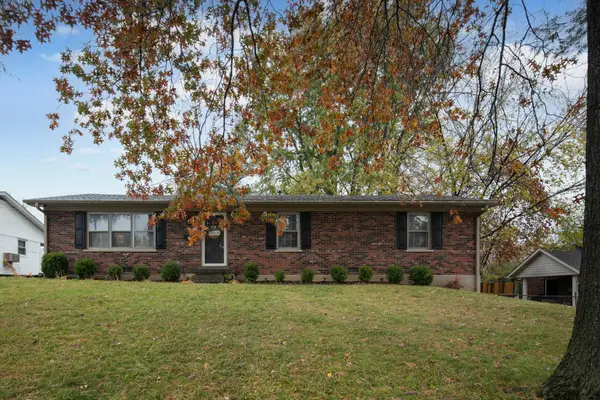104 Morningside Drive, Lawrenceburg, KY 40342
Local realty services provided by:ERA Select Real Estate
104 Morningside Drive,Lawrenceburg, KY 40342
$260,000
- 3 Beds
- 1 Baths
- 1,152 sq. ft.
- Single family
- Active
Listed by: kim buckner
Office: exp realty, llc.
MLS#:25502718
Source:KY_LBAR
Price summary
- Price:$260,000
- Price per sq. ft.:$225.69
About this home
Welcome home to this beautifully maintained all-brick ranch that boasts a new roof and is perfectly situated on a spacious lot. Enjoy the fully fenced backyard with storage building. Inside, you'll love the warm character of hardwood floors throughout, complemented by tile flooring in both the kitchen and bath. This charming home shines with fresh paint, updated lighting, and modern touches in every room. The bathroom has been fully renovated, featuring a tiled surround, updated flooring, a contemporary new vanity and stylish lighting. It's both functional and inviting. This move-in ready home offers the best of both worlds; small town living with a close knit community feel, and just 30 minutes from the shopping, dining, and conveniences of larger nearby cities. Whether you're a first-time buyer, downsizing, or simply craving the charm of a well kept ranch, this property delivers comfort, updates, and a location that balances peace and accessibility. Schedule your private showing today!
Contact an agent
Home facts
- Year built:1963
- Listing ID #:25502718
- Added:44 day(s) ago
- Updated:November 15, 2025 at 05:21 PM
Rooms and interior
- Bedrooms:3
- Total bathrooms:1
- Full bathrooms:1
- Living area:1,152 sq. ft.
Heating and cooling
- Cooling:Heat Pump
- Heating:Forced Air, Natural Gas
Structure and exterior
- Year built:1963
- Building area:1,152 sq. ft.
- Lot area:0.32 Acres
Schools
- High school:Anderson Co
- Middle school:Anderson Co
- Elementary school:Saffell
Utilities
- Water:Public
- Sewer:Public Sewer
Finances and disclosures
- Price:$260,000
- Price per sq. ft.:$225.69
New listings near 104 Morningside Drive
- New
 $1,200,000Active6 beds 6 baths3,822 sq. ft.
$1,200,000Active6 beds 6 baths3,822 sq. ft.1350 Fairview Road Rd, Lawrenceburg, KY 40342
MLS# 1703235Listed by: EXP REALTY LLC - New
 $299,991Active4 beds 3 baths2,014 sq. ft.
$299,991Active4 beds 3 baths2,014 sq. ft.1060 Pinnacle Way, Lawrenceburg, KY 40342
MLS# 1703314Listed by: CALL IT CLOSED REALTY - New
 $294,991Active4 beds 3 baths1,774 sq. ft.
$294,991Active4 beds 3 baths1,774 sq. ft.1064 Pinnacle Way, Lawrenceburg, KY 40342
MLS# 1703315Listed by: CALL IT CLOSED REALTY - New
 $850,000Active2 beds 3 baths1,980 sq. ft.
$850,000Active2 beds 3 baths1,980 sq. ft.1023 General Cable Dr, Lawrenceburg, KY 40342
MLS# 1703483Listed by: RE/MAX PERFORMANCE REALTY - New
 $170,000Active3 beds 1 baths2,104 sq. ft.
$170,000Active3 beds 1 baths2,104 sq. ft.551 S Main Street, Lawrenceburg, KY 40342
MLS# 25505908Listed by: EXP REALTY, LLC - New
 $289,900Active4 beds 2 baths1,900 sq. ft.
$289,900Active4 beds 2 baths1,900 sq. ft.1088-1090 Melody Lane, Lawrenceburg, KY 40342
MLS# 25506082Listed by: PEACH REAL ESTATE - New
 $275,000Active3 beds 2 baths1,504 sq. ft.
$275,000Active3 beds 2 baths1,504 sq. ft.4026 Briar Creek Drive, Lawrenceburg, KY 40342
MLS# 25505990Listed by: BLUEGRASS HOME GROUP - New
 $259,900Active3 beds 2 baths1,404 sq. ft.
$259,900Active3 beds 2 baths1,404 sq. ft.324 Highland Avenue, Lawrenceburg, KY 40342
MLS# 25505938Listed by: KELLER WILLIAMS COMMONWEALTH - GEORGETOWN - New
 $325,000Active6 beds 8 baths3,170 sq. ft.
$325,000Active6 beds 8 baths3,170 sq. ft.206-208 Lynn Drive, Lawrenceburg, KY 40342
MLS# 25505536Listed by: BERKSHIRE HATHAWAY DE MOVELLAN PROPERTIES - New
 $325,000Active6 beds 8 baths3,170 sq. ft.
$325,000Active6 beds 8 baths3,170 sq. ft.206-208 Lynn Drive, Lawrenceburg, KY 40342
MLS# 25505538Listed by: BERKSHIRE HATHAWAY DE MOVELLAN PROPERTIES
