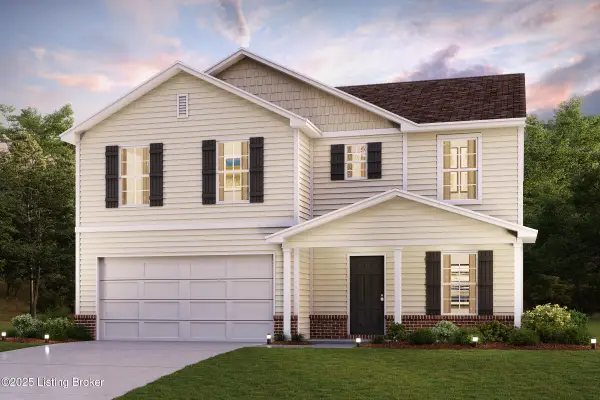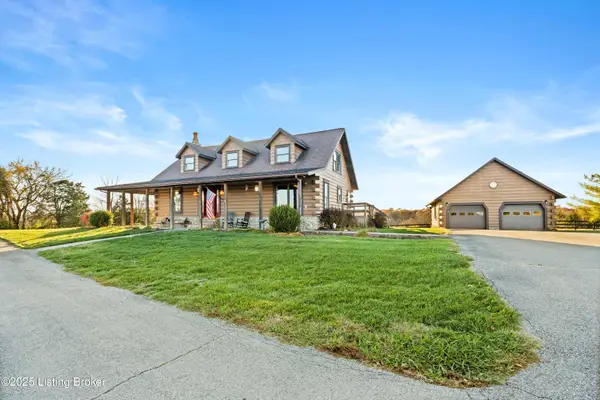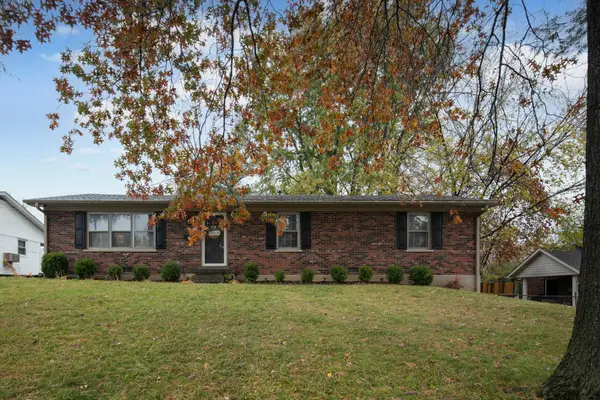1098 Carey Mill Road, Lawrenceburg, KY 40342
Local realty services provided by:ERA Select Real Estate
1098 Carey Mill Road,Lawrenceburg, KY 40342
$320,000
- 3 Beds
- 2 Baths
- 1,620 sq. ft.
- Single family
- Active
Listed by: jackie nickell
Office: century 21 commonwealth real estate
MLS#:25011283
Source:KY_LBAR
Price summary
- Price:$320,000
- Price per sq. ft.:$197.53
About this home
What a peaceful setting to call HOME! Nestled on 6.21 acres, this truly inviting property welcomes you to relax outdoors on your choice of the cover front or side porch or by the pond and when you want to stay indoors enjoy your sun room! Fall in love with the wall of windows that enhance your new kitchen, sit-down bar and breakfast nook. Cozy up to the fireplace in the spacious living room at night and set the entire family down for a meal in the dining room during Holidays! This home features a split bedroom floor plan with the primary suite located off the living area. Spacious in size, you will find a walk-in closet, corner tub and walk in shower and a comfortable size bedroom. The additional 2 bedrooms and full bath are located behind the kitchen which adds to convenient flow to the house. The utility room doubles as a mudroom with its location off side porch. Who does not want a 24x36 metal building, with electric, in your side yard! It is honestly a park setting with over 600' of road frontage, perfect mix of grass and trees, view and privacy and comfortable, easy living. Don't pass this up! Estate sold as is.
Contact an agent
Home facts
- Year built:1999
- Listing ID #:25011283
- Added:169 day(s) ago
- Updated:November 15, 2025 at 05:47 PM
Rooms and interior
- Bedrooms:3
- Total bathrooms:2
- Full bathrooms:2
- Living area:1,620 sq. ft.
Heating and cooling
- Cooling:Heat Pump
- Heating:Heat Pump
Structure and exterior
- Year built:1999
- Building area:1,620 sq. ft.
- Lot area:6.21 Acres
Schools
- High school:Anderson Co
- Middle school:Anderson Co
- Elementary school:Robert B Turner
Utilities
- Water:Public
- Sewer:Lagoon System, Septic Tank
Finances and disclosures
- Price:$320,000
- Price per sq. ft.:$197.53
New listings near 1098 Carey Mill Road
- New
 $1,200,000Active6 beds 6 baths3,822 sq. ft.
$1,200,000Active6 beds 6 baths3,822 sq. ft.1350 Fairview Road Rd, Lawrenceburg, KY 40342
MLS# 1703235Listed by: EXP REALTY LLC - New
 $299,991Active4 beds 3 baths2,014 sq. ft.
$299,991Active4 beds 3 baths2,014 sq. ft.1060 Pinnacle Way, Lawrenceburg, KY 40342
MLS# 1703314Listed by: CALL IT CLOSED REALTY - New
 $294,991Active4 beds 3 baths1,774 sq. ft.
$294,991Active4 beds 3 baths1,774 sq. ft.1064 Pinnacle Way, Lawrenceburg, KY 40342
MLS# 1703315Listed by: CALL IT CLOSED REALTY - New
 $850,000Active2 beds 3 baths1,980 sq. ft.
$850,000Active2 beds 3 baths1,980 sq. ft.1023 General Cable Dr, Lawrenceburg, KY 40342
MLS# 1703483Listed by: RE/MAX PERFORMANCE REALTY - New
 $170,000Active3 beds 1 baths2,104 sq. ft.
$170,000Active3 beds 1 baths2,104 sq. ft.551 S Main Street, Lawrenceburg, KY 40342
MLS# 25505908Listed by: EXP REALTY, LLC - New
 $289,900Active4 beds 2 baths1,900 sq. ft.
$289,900Active4 beds 2 baths1,900 sq. ft.1088-1090 Melody Lane, Lawrenceburg, KY 40342
MLS# 25506082Listed by: PEACH REAL ESTATE - New
 $275,000Active3 beds 2 baths1,504 sq. ft.
$275,000Active3 beds 2 baths1,504 sq. ft.4026 Briar Creek Drive, Lawrenceburg, KY 40342
MLS# 25505990Listed by: BLUEGRASS HOME GROUP - New
 $259,900Active3 beds 2 baths1,404 sq. ft.
$259,900Active3 beds 2 baths1,404 sq. ft.324 Highland Avenue, Lawrenceburg, KY 40342
MLS# 25505938Listed by: KELLER WILLIAMS COMMONWEALTH - GEORGETOWN - New
 $325,000Active6 beds 8 baths3,170 sq. ft.
$325,000Active6 beds 8 baths3,170 sq. ft.206-208 Lynn Drive, Lawrenceburg, KY 40342
MLS# 25505536Listed by: BERKSHIRE HATHAWAY DE MOVELLAN PROPERTIES - New
 $325,000Active6 beds 8 baths3,170 sq. ft.
$325,000Active6 beds 8 baths3,170 sq. ft.206-208 Lynn Drive, Lawrenceburg, KY 40342
MLS# 25505538Listed by: BERKSHIRE HATHAWAY DE MOVELLAN PROPERTIES
