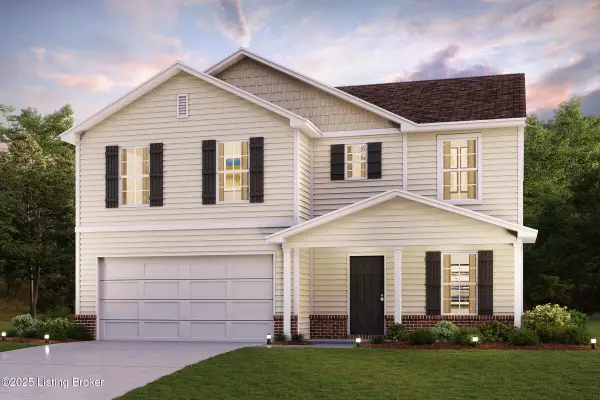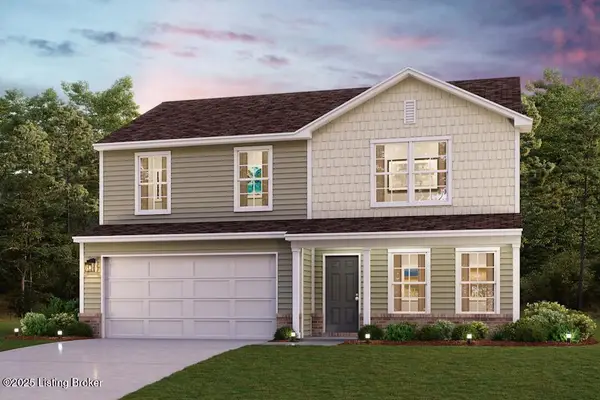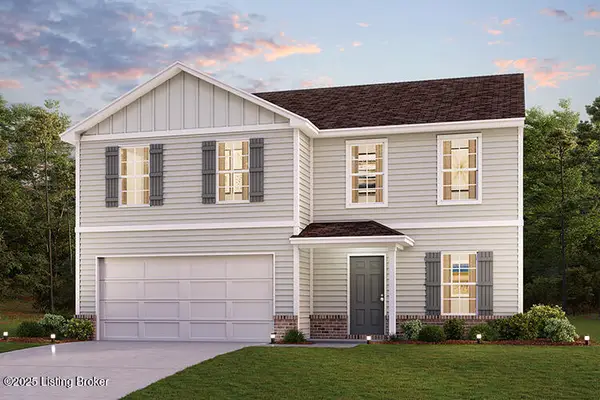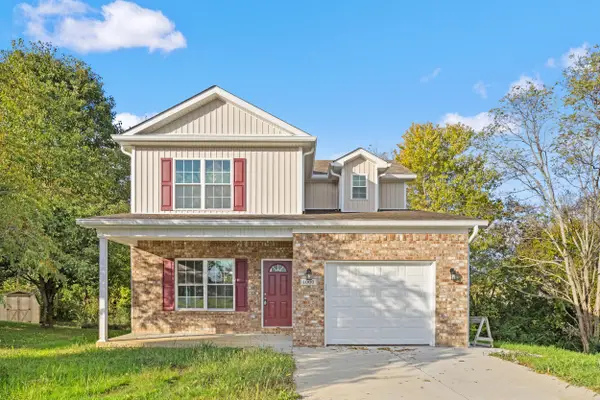1628 Tedrow Trail, Lawrenceburg, KY 40342
Local realty services provided by:ERA Select Real Estate
1628 Tedrow Trail,Lawrenceburg, KY 40342
$345,000
- 3 Beds
- 2 Baths
- 2,147 sq. ft.
- Single family
- Active
Listed by:lynne m gritton
Office:exit realty crutcher
MLS#:25505050
Source:KY_LBAR
Price summary
- Price:$345,000
- Price per sq. ft.:$160.69
About this home
This beautiful, move-in ready house is in a prime location, conveniently located in the desirable Honeysuckle subdivision. Upon entering the great room, you will immediately notice the tray ceiling and the expansive open concept of the living room, dining area, and kitchen, sure to please the chef in the family with its abundance of counter space and storage. Entertaining will be a breeze as it overflows onto the spacious deck complete with a hot tub. As friends and family gather around the firepit on these cool fall evenings, memories are made, while your furbabies are doing their zoomies around the fully fenced-in yard, complete with a privacy fence. At the end of the day, the large primary suite offers you a quiet retreat with an ensuite and ample sized walk-in closet. The other two bedrooms provide you with walk-in closets, as well. All you need to do to start enjoying this beautiful home is unpack and make it your own. Located on the Bourbon Trail, it is approximately eight miles to Interstate 64, thirty-five minutes to Lexington, and fifty miles to Louisville. Perfect for commuting to work. Buyer/buyer's agent to verify house and lot square footage.
Contact an agent
Home facts
- Year built:2014
- Listing ID #:25505050
- Added:1 day(s) ago
- Updated:October 31, 2025 at 01:06 PM
Rooms and interior
- Bedrooms:3
- Total bathrooms:2
- Full bathrooms:2
- Living area:2,147 sq. ft.
Heating and cooling
- Cooling:Heat Pump
- Heating:Heat Pump
Structure and exterior
- Year built:2014
- Building area:2,147 sq. ft.
Schools
- High school:Anderson Co
- Middle school:Anderson Co
- Elementary school:Emma Ward
Utilities
- Water:Public
- Sewer:Public Sewer
Finances and disclosures
- Price:$345,000
- Price per sq. ft.:$160.69
New listings near 1628 Tedrow Trail
- New
 $255,000Active3 beds 1 baths1,122 sq. ft.
$255,000Active3 beds 1 baths1,122 sq. ft.1584 Puckett Road, Lawrenceburg, KY 40342
MLS# 25505011Listed by: LOIS ANN DISPONETT REAL EST - New
 $299,991Active4 beds 3 baths2,014 sq. ft.
$299,991Active4 beds 3 baths2,014 sq. ft.1059 Pinnacle Way, Lawrenceburg, KY 40342
MLS# 1702165Listed by: CALL IT CLOSED REALTY - New
 $289,991Active4 beds 3 baths1,774 sq. ft.
$289,991Active4 beds 3 baths1,774 sq. ft.1055 Pinnacle Way, Lawrenceburg, KY 40342
MLS# 1702166Listed by: CALL IT CLOSED REALTY - New
 $295,991Active4 beds 3 baths2,014 sq. ft.
$295,991Active4 beds 3 baths2,014 sq. ft.1047 Pinnacle Way, Lawrenceburg, KY 40342
MLS# 1702169Listed by: CALL IT CLOSED REALTY - New
 Listed by ERA$254,900Active4 beds 2 baths2,214 sq. ft.
Listed by ERA$254,900Active4 beds 2 baths2,214 sq. ft.1289 Alton Station Road, Lawrenceburg, KY 40342
MLS# 25504924Listed by: ERA SELECT REAL ESTATE - New
 $239,900Active3 beds 2 baths1,363 sq. ft.
$239,900Active3 beds 2 baths1,363 sq. ft.309 E Woodford Street, Lawrenceburg, KY 40342
MLS# 25504755Listed by: LOIS ANN DISPONETT REAL EST - New
 $215,000Active2 beds 2 baths1,392 sq. ft.
$215,000Active2 beds 2 baths1,392 sq. ft.307 E Woodford Street, Lawrenceburg, KY 40342
MLS# 25504758Listed by: LOIS ANN DISPONETT REAL EST - New
 $520,000Active4 beds 3 baths2,703 sq. ft.
$520,000Active4 beds 3 baths2,703 sq. ft.221 E Woodford Street, Lawrenceburg, KY 40342
MLS# 25504732Listed by: BLUEGRASS SOTHEBY'S INTERNATIONAL REALTY - New
 $296,900Active3 beds 3 baths1,500 sq. ft.
$296,900Active3 beds 3 baths1,500 sq. ft.1000 Paddock Loop, Lawrenceburg, KY 40342
MLS# 25504658Listed by: TODD AND SONS REAL ESTATE
