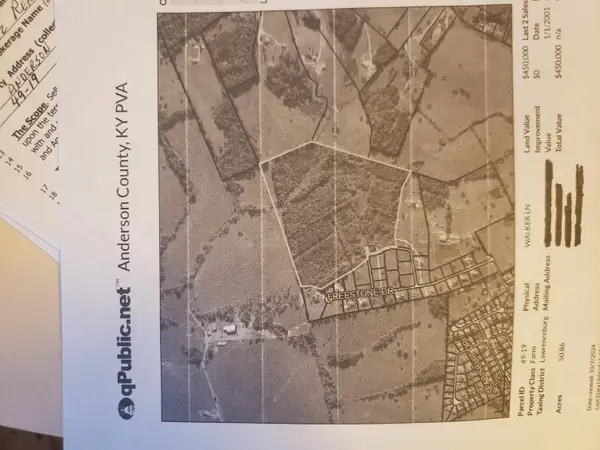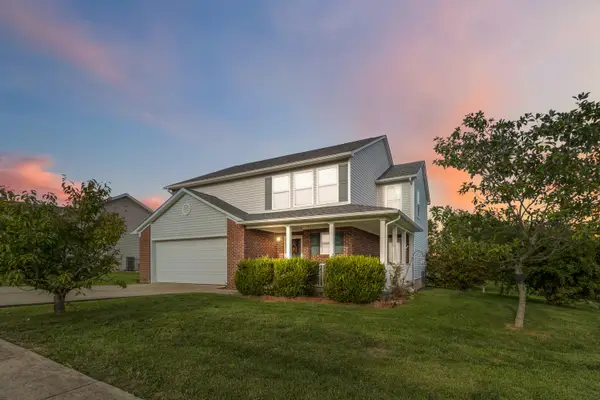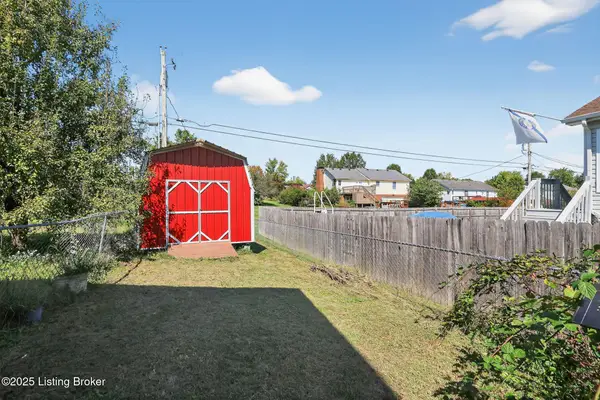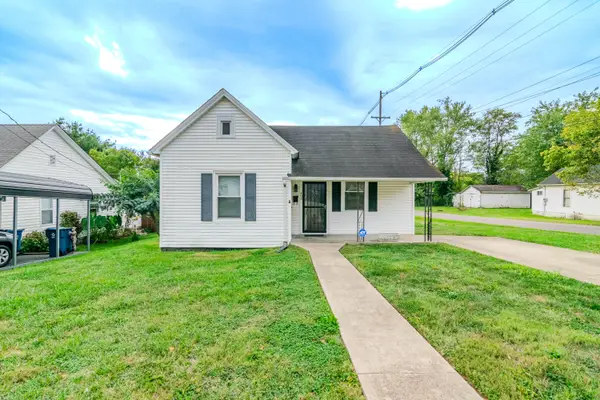1944 Clearwater Drive, Lawrenceburg, KY 40342
Local realty services provided by:ERA Team Realtors
1944 Clearwater Drive,Lawrenceburg, KY 40342
$475,000
- 4 Beds
- 3 Baths
- 2,417 sq. ft.
- Single family
- Active
Listed by:andrew j hays
Office:lois ann disponett real est
MLS#:25503570
Source:KY_LBAR
Price summary
- Price:$475,000
- Price per sq. ft.:$196.52
About this home
Built in 2019, this beautiful 4-bedroom, 2.5-bath home combines modern design, open-concept living, and an incredible backyard retreat. The main level features a spacious living room with a cozy gas log fireplace, a dedicated office or flex space, and a stunning kitchen filled with natural light. Enjoy cooking and entertaining with abundant counter space, a large bar area, and plenty of room for family and guests. Upstairs, you'll find four generous bedrooms, including a luxurious primary suite with an en suite bath and walk-in closet. The additional full bath provides convenience for family or guests. Step outside and fall in love with your private oasis! A stamped concrete patio perfect for gatherings, and a beautifully built above-ground pool with Trex decking for years of low-maintenance enjoyment. Located in a desirable neighborhood, this home offers the perfect blend of style, functionality, and outdoor fun. Truly move-in ready and waiting for you to make it yours!
Contact an agent
Home facts
- Year built:2019
- Listing ID #:25503570
- Added:3 day(s) ago
- Updated:October 16, 2025 at 03:17 PM
Rooms and interior
- Bedrooms:4
- Total bathrooms:3
- Full bathrooms:2
- Half bathrooms:1
- Living area:2,417 sq. ft.
Heating and cooling
- Cooling:Heat Pump
- Heating:Heat Pump
Structure and exterior
- Year built:2019
- Building area:2,417 sq. ft.
- Lot area:0.28 Acres
Schools
- High school:Anderson Co
- Middle school:Anderson Co
- Elementary school:Anderson Co
Utilities
- Water:Public
- Sewer:Public Sewer
Finances and disclosures
- Price:$475,000
- Price per sq. ft.:$196.52
New listings near 1944 Clearwater Drive
- New
 $650,000Active50.86 Acres
$650,000Active50.86 Acres50.86 Walker Lane, Lawrenceburg, KY 40342
MLS# 25503769Listed by: HAROLDZ, INC. - New
 $354,900Active3 beds 2 baths1,675 sq. ft.
$354,900Active3 beds 2 baths1,675 sq. ft.2200 Clearwater Drive, Lawrenceburg, KY 40342
MLS# 25503702Listed by: CENTURY 21 COMMONWEALTH REAL ESTATE - New
 $330,000Active63.09 Acres
$330,000Active63.09 Acres1370 Ashby Road, Lawrenceburg, KY 40342
MLS# 25503580Listed by: KY SHINES REALTORS - New
 $349,000Active3 beds 3 baths2,200 sq. ft.
$349,000Active3 beds 3 baths2,200 sq. ft.3017 Briar Creek Road, Lawrenceburg, KY 40342
MLS# 25503515Listed by: CENTURY 21 ADVANTAGE REALTY - New
 $306,400Active3 beds 3 baths1,610 sq. ft.
$306,400Active3 beds 3 baths1,610 sq. ft.1030 Indian Trail, Lawrenceburg, KY 40342
MLS# 1700300Listed by: 85W REAL ESTATE  $160,000Pending2 beds 1 baths1,051 sq. ft.
$160,000Pending2 beds 1 baths1,051 sq. ft.400 E Court Street, Lawrenceburg, KY 40342
MLS# 25502696Listed by: EXP REALTY, LLC $300,000Active3 beds 2 baths1,711 sq. ft.
$300,000Active3 beds 2 baths1,711 sq. ft.1680 Fairmont Road, Lawrenceburg, KY 40342
MLS# 25502880Listed by: BLUEGRASS HOME GROUP $275,000Active3 beds 1 baths1,152 sq. ft.
$275,000Active3 beds 1 baths1,152 sq. ft.104 Morningside Drive, Lawrenceburg, KY 40342
MLS# 25502718Listed by: EXP REALTY, LLC $235,000Active2 beds 2 baths1,101 sq. ft.
$235,000Active2 beds 2 baths1,101 sq. ft.121 Plantation Drive, Lawrenceburg, KY 40342
MLS# 25502601Listed by: LPT REALTY
