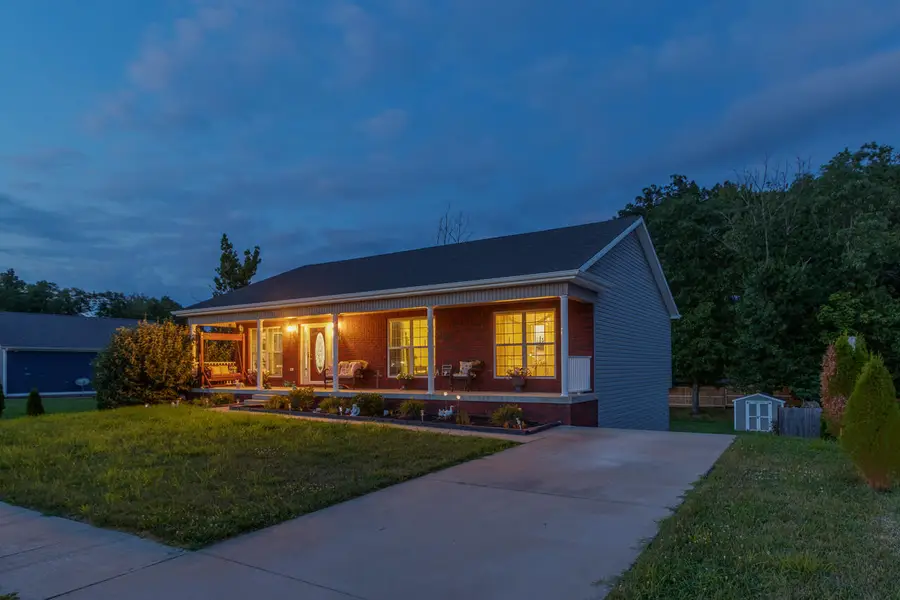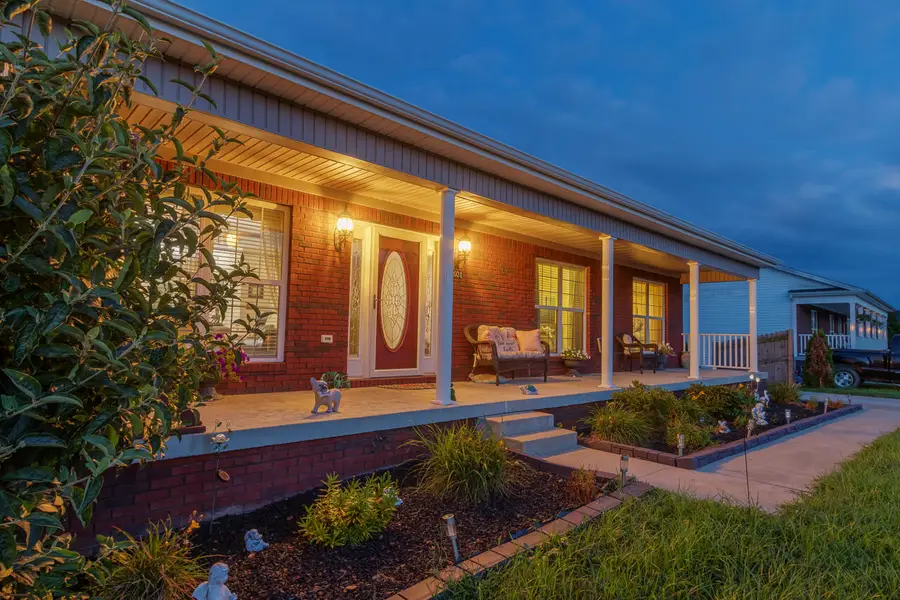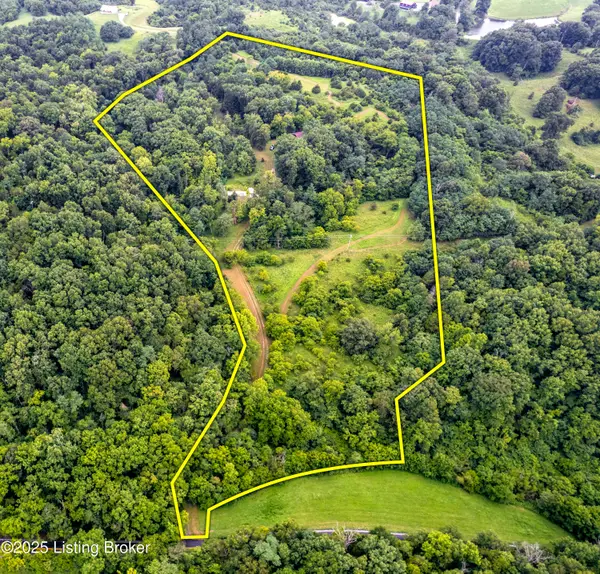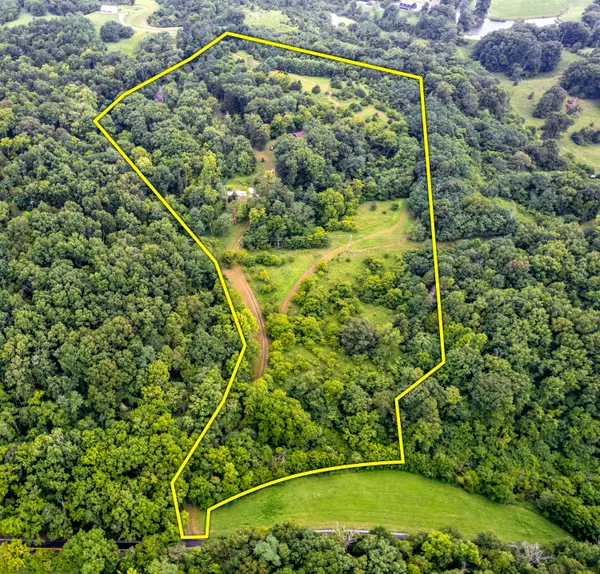2031 Collins Lane, Lawrenceburg, KY 40342
Local realty services provided by:ERA Select Real Estate



2031 Collins Lane,Lawrenceburg, KY 40342
$325,000
- 3 Beds
- 3 Baths
- 2,162 sq. ft.
- Single family
- Pending
Listed by:dawn severt
Office:kassie & associates
MLS#:25017155
Source:KY_LBAR
Price summary
- Price:$325,000
- Price per sq. ft.:$150.32
About this home
This Beautiful Ranch Home With A Finished Walkout Basement Offers An Open Floor Plan Featuring 3 Bedrooms, 3 Full Baths And 2 Spacious Living Areas-One On The Main Level And One Downstairs. The Gourmet Kitchen Is Equipped With Granite Countertops, Stainless Steel Appliances, A Large Walk-In Pantry And Canned Lighting In The Cabinet Soffits Adding Both Style And Functionality. Stylish Vinyl Plank Flooring Runs Throughout The Main Living Areas. The Primary Suite Is A True Retreat Featuring A Tray Ceiling In Bedroom And The Bathroom Having A Double Vanity And A Beautifully Tiled Shower. Outdoor Living Is A Highlight, With A Large Front Porch, A Back Deck Ideal For Relaxing Or Dining Outdoors, A Screened-In-Patio Below, A Fire Pit Area And A Partially Fenced Backyard-Ideal For Relaxing Or Entertaining. The Basement-Level Garage Offers Convenient Rear Entry, Complete With An Extended Concrete Driveway For Added Parking And Easy Maneuverability. Built In Storage Cabinets With Workbench Provide Extra Organization Space Along With A Utility Sink To Add Function And Convenience. A Storage Shed Also Remains With The Property, Adding Even More Functionality To This Move In Ready Home.
Contact an agent
Home facts
- Year built:2019
- Listing Id #:25017155
- Added:9 day(s) ago
- Updated:August 15, 2025 at 02:40 AM
Rooms and interior
- Bedrooms:3
- Total bathrooms:3
- Full bathrooms:3
- Living area:2,162 sq. ft.
Heating and cooling
- Cooling:Electric
- Heating:Electric, Heat Pump
Structure and exterior
- Year built:2019
- Building area:2,162 sq. ft.
- Lot area:0.25 Acres
Schools
- High school:Anderson Co
- Middle school:Anderson Co
- Elementary school:Saffell
Utilities
- Water:Public
Finances and disclosures
- Price:$325,000
- Price per sq. ft.:$150.32
New listings near 2031 Collins Lane
- New
 $400,000Active3 beds 3 baths2,094 sq. ft.
$400,000Active3 beds 3 baths2,094 sq. ft.1201 Augusta Drive, Lawrenceburg, KY 40342
MLS# 25017983Listed by: NOEL AUCTIONEERS AND REAL ESTATE ADVISORS - New
 $300,000Active3 beds 2 baths1,423 sq. ft.
$300,000Active3 beds 2 baths1,423 sq. ft.2040 Indian Ridge Lane, Lawrenceburg, KY 40342
MLS# 25017810Listed by: KELLER WILLIAMS COMMONWEALTH - New
 $80,000Active1.53 Acres
$80,000Active1.53 Acres1769 Harrodsburg Road, Lawrenceburg, KY 40342
MLS# 25017655Listed by: CENTURY 21 COMMONWEALTH REAL ESTATE  $244,900Pending3 beds 2 baths2,160 sq. ft.
$244,900Pending3 beds 2 baths2,160 sq. ft.1033 Melody Lane, Lawrenceburg, KY 40342
MLS# 25017426Listed by: WEICHERT REALTORS - ABG PROPERTIES $245,000Pending20.47 Acres
$245,000Pending20.47 Acres2176 Alton Station Rd, Lawrenceburg, KY 40342
MLS# 1694621Listed by: TORREY SMITH REALTY CO., LLC $245,000Pending-- beds -- baths
$245,000Pending-- beds -- baths2176 Alton Station Road, Lawrenceburg, KY 40342
MLS# 25017305Listed by: TORREY SMITH REALTY CO, LLC- New
 $274,900Active2 beds 1 baths1,086 sq. ft.
$274,900Active2 beds 1 baths1,086 sq. ft.1825 Timbercreek Road, Lawrenceburg, KY 40342
MLS# 25017116Listed by: EXIT REALTY CRUTCHER - New
 $254,900Active2 beds 2 baths1,080 sq. ft.
$254,900Active2 beds 2 baths1,080 sq. ft.1037 Duncan Road, Lawrenceburg, KY 40342
MLS# 25017055Listed by: EXP REALTY, LLC  $236,500Active2 beds 2 baths972 sq. ft.
$236,500Active2 beds 2 baths972 sq. ft.315 Gailane Street, Lawrenceburg, KY 40342
MLS# 25017013Listed by: TODD AND SONS REAL ESTATE
