1264 Ray Priddy Rd, Leitchfield, KY 42754
Local realty services provided by:Schuler Bauer Real Estate ERA Powered
1264 Ray Priddy Rd,Leitchfield, KY 42754
$409,000
- 3 Beds
- 4 Baths
- 3,726 sq. ft.
- Single family
- Active
Listed by: sandra w farris
Office: fhra, inc.
MLS#:1685460
Source:KY_MSMLS
Price summary
- Price:$409,000
- Price per sq. ft.:$170.42
About this home
New Price: $409,000 - 3,729, Sq Ft - Modern Comfort Meets Country Charm!
Spacious 3BR, 3.5BA home on 1.6 +/- acres along a quiet dead-end road, just 3 miles from schools, shopping, restaurants, and healthcare in Leitchfield. Easy 35-minute commute to Elizabethtown, BlueOval SK, and major employers. Only 15-20 minutes to Nolin Lake & Rough River Lake for boating, fishing, and recreation. Main Level:
Large open-concept kitchen w/ granite countertops, gas cooktop, professional double ovens, beverage center, walk-in pantry, built-in banquette, eat-in island, & abundant cabinetry
Spacious living room + separate formal dining room
Guest bath, 2 bedrooms, & full bath
Functional laundry room
Upstairs:
Private primary ensuite w/ full bath, walk-in closet, & attic storage
Finished Walk-Out Basement (1,300+ sq ft):
Cozy family room w/ wood stove
Office, craft room, & full bath ideal for hobbies, remote work, or guest quarters
Additional Features:
700+ sq ft of deck space + covered front porch
Beautiful landscaping & newly sealed driveway
Attached 2-car garage w/ attic storage
3 outdoor storage buildings
Brand new HVAC system w/ 10-yr warranty
Move-in ready with over 3,700 sq ft of living space, perfect for family life, entertaining, and enjoying both country quiet and town convenience.
Now offered at $409,000. With interest rates trending down now is the time to buy and you can be settled into your new home just in time for the holidays!
Contact an agent
Home facts
- Year built:1991
- Listing ID #:1685460
- Added:291 day(s) ago
- Updated:February 10, 2026 at 04:06 PM
Rooms and interior
- Bedrooms:3
- Total bathrooms:4
- Full bathrooms:3
- Half bathrooms:1
- Living area:3,726 sq. ft.
Heating and cooling
- Cooling:Central Air, Heat Pump
- Heating:Electric, Heat Pump, MiniSplit/Ductless, Propane
Structure and exterior
- Year built:1991
- Building area:3,726 sq. ft.
- Lot area:1.6 Acres
Finances and disclosures
- Price:$409,000
- Price per sq. ft.:$170.42
New listings near 1264 Ray Priddy Rd
- New
 $219,900Active4 beds 3 baths1,805 sq. ft.
$219,900Active4 beds 3 baths1,805 sq. ft.405 Wallace Avenue, Leitchfield, KY 42754
MLS# HK2600516Listed by: UNITED REAL ESTATE LOUISVILLE - ELIZABETHTOWN - New
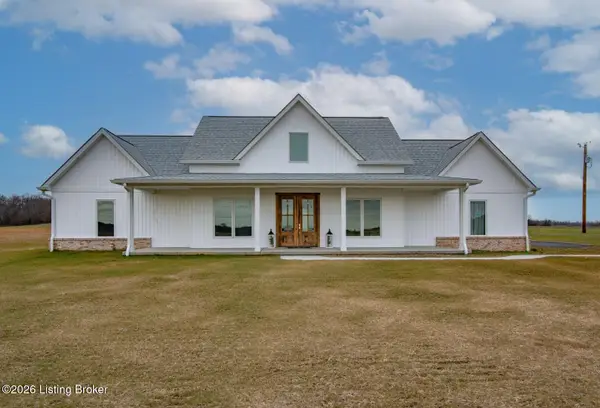 $689,900Active3 beds 3 baths3,535 sq. ft.
$689,900Active3 beds 3 baths3,535 sq. ft.2910 Shrewsbury Rd, Leitchfield, KY 42754
MLS# 1708696Listed by: SEMONIN REALTORS - New
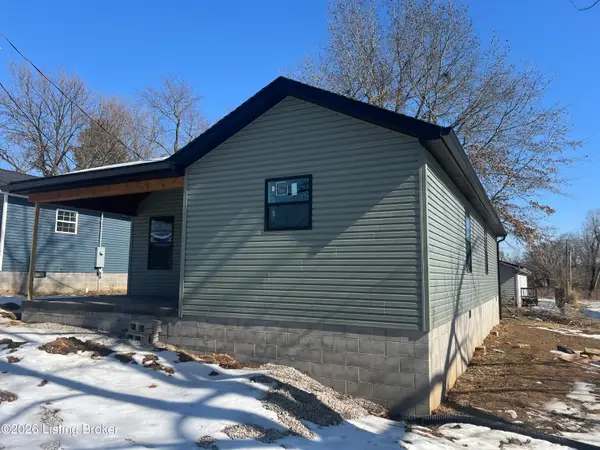 $185,000Active3 beds 2 baths1,350 sq. ft.
$185,000Active3 beds 2 baths1,350 sq. ft.511 N Clinton St, Leitchfield, KY 42754
MLS# 1708673Listed by: WELCOME HOME REALTY GROUP - New
 $499,000Active4 beds 3 baths2,369 sq. ft.
$499,000Active4 beds 3 baths2,369 sq. ft.253 Moutardier Bay Dr, Leitchfield, KY 42754
MLS# 1708513Listed by: GREATER NOLIN LAKE REALTY GROUP - New
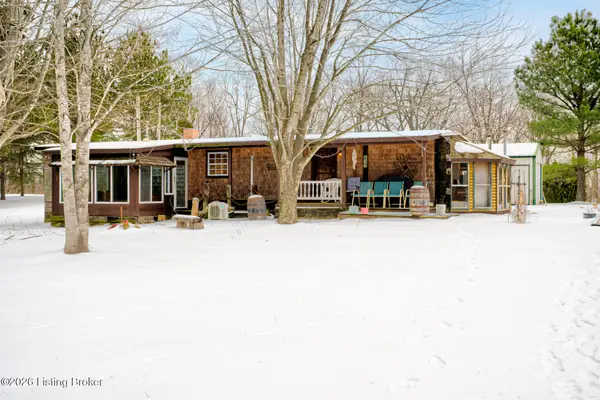 $135,000Active2 beds 1 baths720 sq. ft.
$135,000Active2 beds 1 baths720 sq. ft.730 Thomason Cemetery Rd, Leitchfield, KY 42754
MLS# 1708325Listed by: SEMONIN REALTORS - New
 $359,000Active3 beds 2 baths1,672 sq. ft.
$359,000Active3 beds 2 baths1,672 sq. ft.409 Woodhaven Ln, Leitchfield, KY 42754
MLS# 1708321Listed by: FHRA, INC.  $239,900Active3 beds 2 baths1,682 sq. ft.
$239,900Active3 beds 2 baths1,682 sq. ft.320 Sequoia Dr, Leitchfield, KY 42754
MLS# 1708103Listed by: FHRA, INC.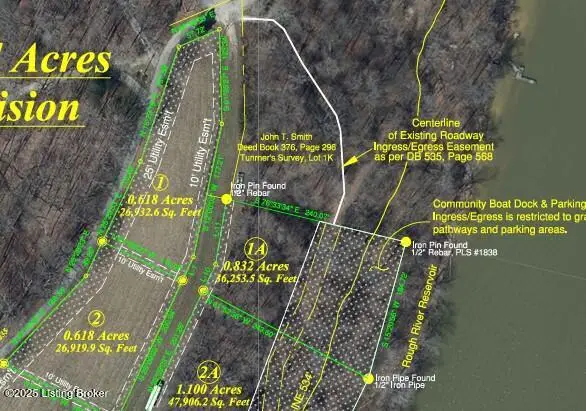 $119,000Active1.45 Acres
$119,000Active1.45 AcresL1 1126 Thomason Cemetery Rd, Leitchfield, KY 42754
MLS# 1681277Listed by: FHRA, INC.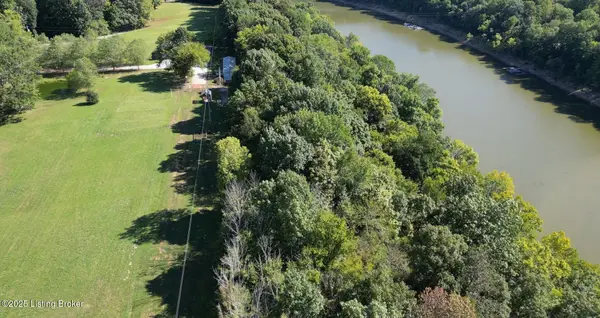 $129,000Active1.33 Acres
$129,000Active1.33 AcresL5 1126 Thomason Cemetery Rd, Leitchfield, KY 42754
MLS# 1681566Listed by: FHRA, INC.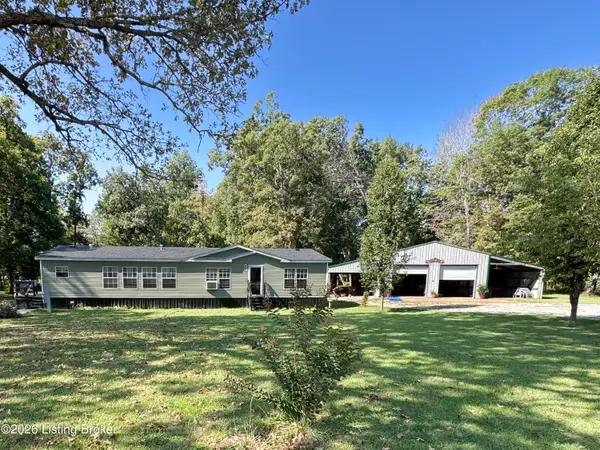 $225,000Active3 beds 2 baths1,680 sq. ft.
$225,000Active3 beds 2 baths1,680 sq. ft.35 Oakland Dr, Leitchfield, KY 42754
MLS# 1707927Listed by: LPT REALTY

