201 W. Chestnut St, Leitchfield, KY 42754
Local realty services provided by:Schuler Bauer Real Estate ERA Powered
201 W. Chestnut St,Leitchfield, KY 42754
$234,900
- 4 Beds
- 2 Baths
- 2,548 sq. ft.
- Single family
- Active
Listed by: dana stewart
Office: welcome home realty group
MLS#:1694148
Source:KY_MSMLS
Price summary
- Price:$234,900
- Price per sq. ft.:$122.92
About this home
Charming 1.5 Story Home in the Heart of Leitchfield! Welcome to this beautiful 4 bedroom, 2 bath home nestled on a +/- 0.23 acre lot in one of Leitchfield's most desirable neighborhoods—an area known for its historic charm and beautifully restored homes. Just a short stroll to the Grayson County square, you'll love the easy access to local shopping, dining, and community events. Offering approximately 1,911 +/- sq ft above grade and an additional 1,647 +/- sq ft of unfinished basement space, this home provides both function and flexibility. The basement features a one-car garage door and wide open space—ideal for storage, a workshop, or even future finishing potential. The main floor includes a spacious kitchen, living room, formal dining room, laundry room, 2 recently remodeled full bathrooms, 2 guest bedrooms, and a lovely primary bedroom with gas fireplace. Upstairs, you'll find a large fourth bedroom and a roomy landing area that leads to a generous walk-in closetperfect for extra storage or even a small office nook.
There's also a screened in porch area, perfect for morning coffee or afternoon naps.
Notable updates, per the sellers, include a new HVAC unit and roof in 2023, as well as a new deck in 2025. Additional updates are listed on the Seller's Disclosure.
Contact an agent
Home facts
- Year built:1950
- Listing ID #:1694148
- Added:195 day(s) ago
- Updated:February 10, 2026 at 04:06 PM
Rooms and interior
- Bedrooms:4
- Total bathrooms:2
- Full bathrooms:2
- Living area:2,548 sq. ft.
Heating and cooling
- Cooling:Central Air, Wall/Window Unit(s)
- Heating:FORCED AIR, Natural gas
Structure and exterior
- Year built:1950
- Building area:2,548 sq. ft.
- Lot area:0.23 Acres
Utilities
- Sewer:Public Sewer
Finances and disclosures
- Price:$234,900
- Price per sq. ft.:$122.92
New listings near 201 W. Chestnut St
- New
 $219,900Active4 beds 3 baths1,805 sq. ft.
$219,900Active4 beds 3 baths1,805 sq. ft.405 Wallace Avenue, Leitchfield, KY 42754
MLS# HK2600516Listed by: UNITED REAL ESTATE LOUISVILLE - ELIZABETHTOWN - New
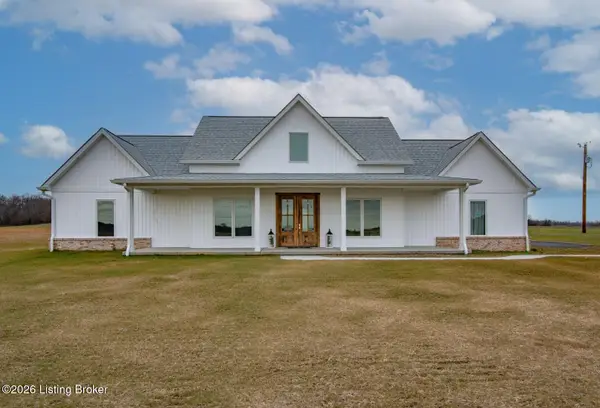 $689,900Active3 beds 3 baths3,535 sq. ft.
$689,900Active3 beds 3 baths3,535 sq. ft.2910 Shrewsbury Rd, Leitchfield, KY 42754
MLS# 1708696Listed by: SEMONIN REALTORS - New
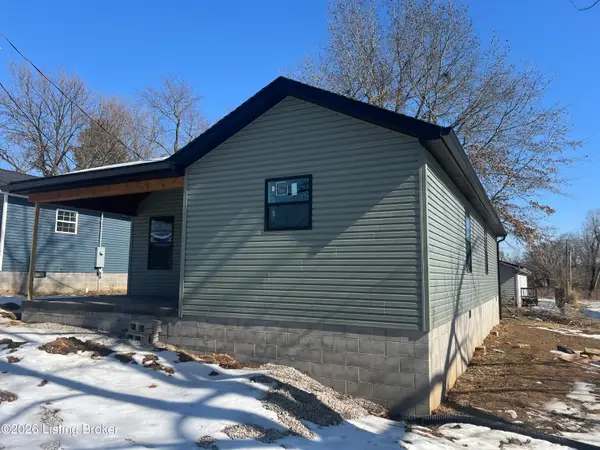 $185,000Active3 beds 2 baths1,350 sq. ft.
$185,000Active3 beds 2 baths1,350 sq. ft.511 N Clinton St, Leitchfield, KY 42754
MLS# 1708673Listed by: WELCOME HOME REALTY GROUP - New
 $499,000Active4 beds 3 baths2,369 sq. ft.
$499,000Active4 beds 3 baths2,369 sq. ft.253 Moutardier Bay Dr, Leitchfield, KY 42754
MLS# 1708513Listed by: GREATER NOLIN LAKE REALTY GROUP - New
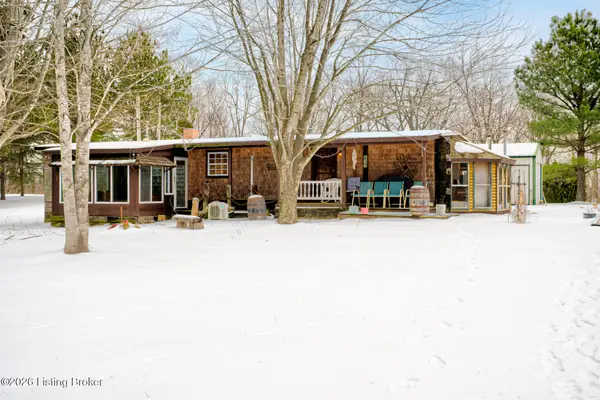 $135,000Active2 beds 1 baths720 sq. ft.
$135,000Active2 beds 1 baths720 sq. ft.730 Thomason Cemetery Rd, Leitchfield, KY 42754
MLS# 1708325Listed by: SEMONIN REALTORS - New
 $359,000Active3 beds 2 baths1,672 sq. ft.
$359,000Active3 beds 2 baths1,672 sq. ft.409 Woodhaven Ln, Leitchfield, KY 42754
MLS# 1708321Listed by: FHRA, INC.  $239,900Active3 beds 2 baths1,682 sq. ft.
$239,900Active3 beds 2 baths1,682 sq. ft.320 Sequoia Dr, Leitchfield, KY 42754
MLS# 1708103Listed by: FHRA, INC.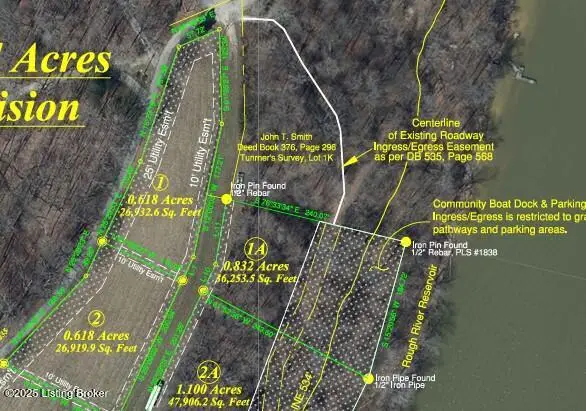 $119,000Active1.45 Acres
$119,000Active1.45 AcresL1 1126 Thomason Cemetery Rd, Leitchfield, KY 42754
MLS# 1681277Listed by: FHRA, INC.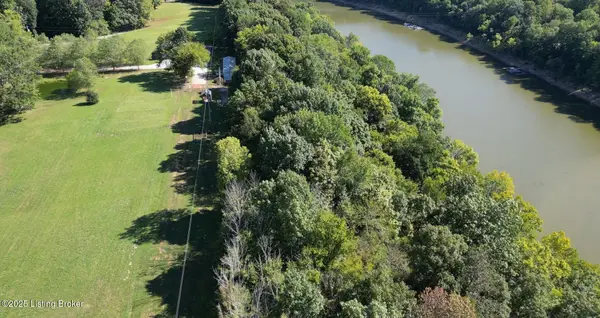 $129,000Active1.33 Acres
$129,000Active1.33 AcresL5 1126 Thomason Cemetery Rd, Leitchfield, KY 42754
MLS# 1681566Listed by: FHRA, INC.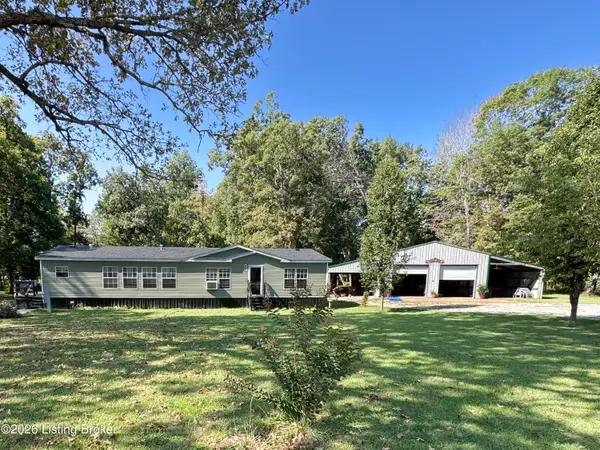 $225,000Active3 beds 2 baths1,680 sq. ft.
$225,000Active3 beds 2 baths1,680 sq. ft.35 Oakland Dr, Leitchfield, KY 42754
MLS# 1707927Listed by: LPT REALTY

