403 Hilltop Rd, Leitchfield, KY 42754
Local realty services provided by:Schuler Bauer Real Estate ERA Powered
403 Hilltop Rd,Leitchfield, KY 42754
$215,000
- 6 Beds
- 2 Baths
- 1,624 sq. ft.
- Single family
- Pending
Listed by: ashlie pearce
Office: realty advanced
MLS#:1695725
Source:KY_MSMLS
Price summary
- Price:$215,000
- Price per sq. ft.:$132.39
About this home
Check out this gorgeous 2011 model home situated on a 0.37+/- acre corner lot in Cave Mill Heights. This 6 bedroom 2 full bath home features 1624+/-sqft of living space and also boasts a small lawnmower garage. When you step inside you will be greeted by cathedral ceiling in the spacious living room treated with gorgeous hardwood flooring throughout the entire home. Take a left down the hallway to find two guest bedrooms a full guest bathroom and a master suite with double closets beautiful trey ceilings. The large eat-in kitchen features stainless appliances to include a brand new dishwasher. There are two additional guest bedrooms off the kitchen and a private guest bedroom off the laundry room which has a private back door entrance. There is an additional tiny home/studio outside with electric, wall heater and window air that could be used as a small guest home or an office. This home is located adjacent to the Grayson County Fair Grounds and close to local parks, pickle ball courts and much more! It is also located within 10-15 miles to both Rough River Lake and Nolin Lake. Call today to schedule your tour!!!
Contact an agent
Home facts
- Year built:2011
- Listing ID #:1695725
- Added:141 day(s) ago
- Updated:January 08, 2026 at 08:21 AM
Rooms and interior
- Bedrooms:6
- Total bathrooms:2
- Full bathrooms:2
- Living area:1,624 sq. ft.
Heating and cooling
- Cooling:Central Air
- Heating:Electric
Structure and exterior
- Year built:2011
- Building area:1,624 sq. ft.
- Lot area:0.37 Acres
Utilities
- Sewer:Public Sewer
Finances and disclosures
- Price:$215,000
- Price per sq. ft.:$132.39
New listings near 403 Hilltop Rd
- New
 $299,900Active4 beds 2 baths1,640 sq. ft.
$299,900Active4 beds 2 baths1,640 sq. ft.15 Luke St, Leitchfield, KY 42726
MLS# 1706365Listed by: KELLER WILLIAMS HEARTLAND - New
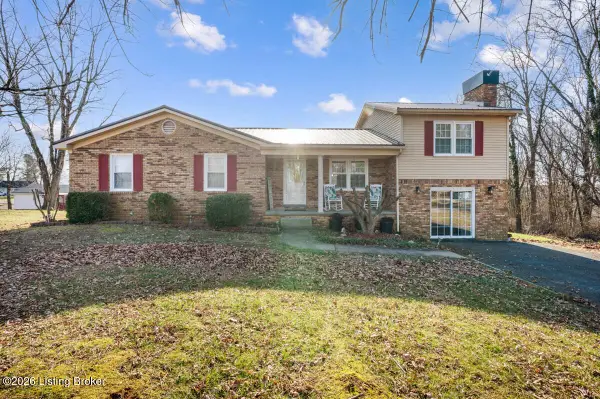 $265,000Active5 beds 2 baths2,259 sq. ft.
$265,000Active5 beds 2 baths2,259 sq. ft.114 Thomason Ave, Leitchfield, KY 42754
MLS# 1706355Listed by: LOUISVILLE MARKET REALTORS - New
 $374,900Active3 beds 2 baths1,536 sq. ft.
$374,900Active3 beds 2 baths1,536 sq. ft.95 Clees Point Dr, Leitchfield, KY 42754
MLS# 1706178Listed by: EXP REALTY LLC - New
 $595,000Active4 beds 3 baths1,900 sq. ft.
$595,000Active4 beds 3 baths1,900 sq. ft.268 Maywood Dr, Leitchfield, KY 42754
MLS# 1706031Listed by: KELLER WILLIAMS COLLECTIVE - New
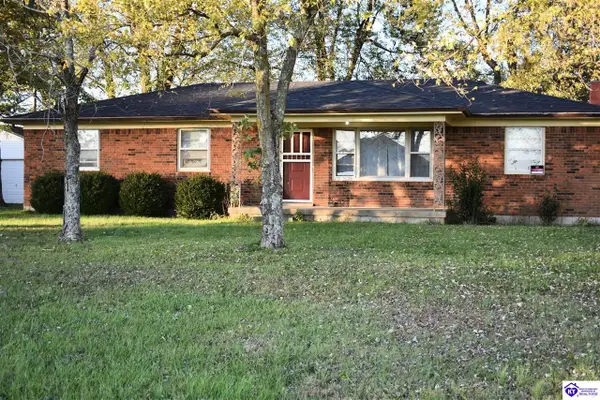 $195,000Active3 beds 1 baths1,300 sq. ft.
$195,000Active3 beds 1 baths1,300 sq. ft.1705 St Paul Road, Leitchfield, KY 42754
MLS# HK25005260Listed by: AT HOME REALTY OF KENTUCKY, LLC 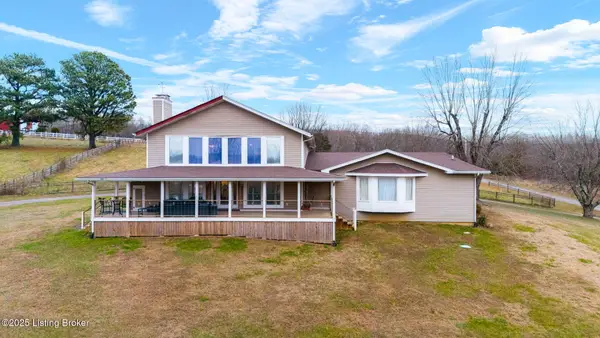 $499,900Active3 beds 3 baths4,021 sq. ft.
$499,900Active3 beds 3 baths4,021 sq. ft.205 Blue Chip Farm Rd, Leitchfield, KY 42754
MLS# 1705712Listed by: RE/MAX REAL ESTATE EXECUTIVES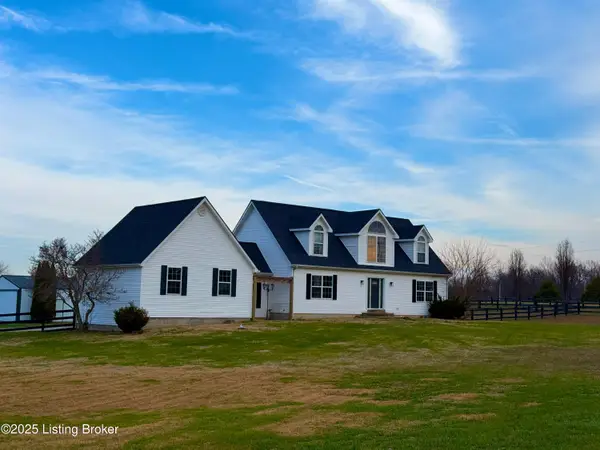 $360,000Active3 beds 3 baths2,971 sq. ft.
$360,000Active3 beds 3 baths2,971 sq. ft.992 Mcgrew Church Rd, Leitchfield, KY 42754
MLS# 1705505Listed by: FHRA, INC.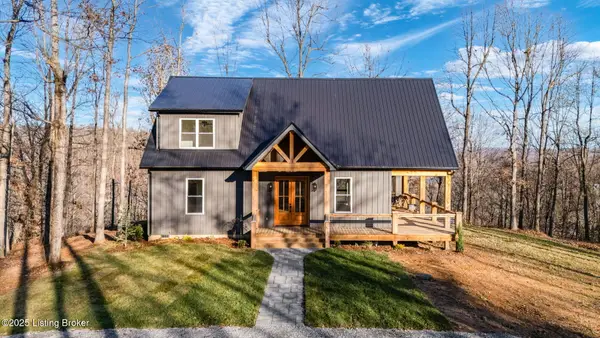 $549,900Active3 beds 3 baths1,800 sq. ft.
$549,900Active3 beds 3 baths1,800 sq. ft.254 Falls Ln, Leitchfield, KY 42754
MLS# 1705286Listed by: RE/MAX REAL ESTATE EXECUTIVES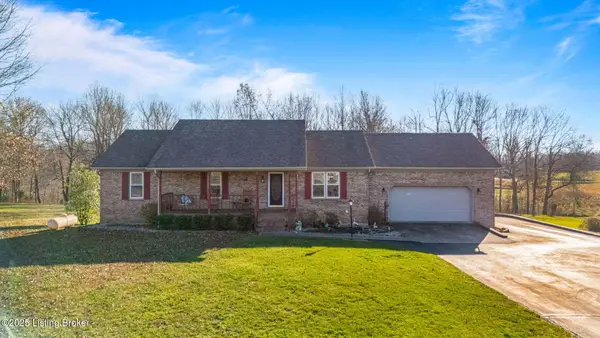 $399,900Pending4 beds 4 baths2,400 sq. ft.
$399,900Pending4 beds 4 baths2,400 sq. ft.119 Prairie Ln, Leitchfield, KY 42754
MLS# 1705277Listed by: RE/MAX REAL ESTATE EXECUTIVES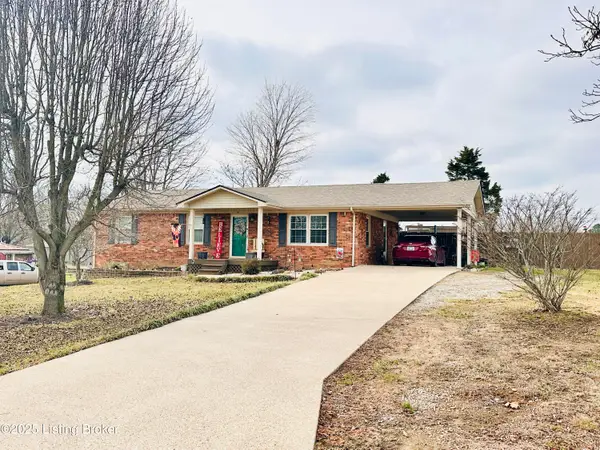 $190,000Active3 beds 2 baths1,216 sq. ft.
$190,000Active3 beds 2 baths1,216 sq. ft.1206 Hickorywood Dr, Leitchfield, KY 42754
MLS# 1705272Listed by: WELCOME HOME REALTY GROUP
