525 N Riverbend Rd, Leitchfield, KY 42754
Local realty services provided by:Schuler Bauer Real Estate ERA Powered
525 N Riverbend Rd,Leitchfield, KY 42754
$619,000
- 7 Beds
- 4 Baths
- 3,272 sq. ft.
- Single family
- Active
Listed by: kari jones
Office: greater rough river realty group
MLS#:1698573
Source:KY_MSMLS
Price summary
- Price:$619,000
- Price per sq. ft.:$339.74
About this home
Nestled along the Woodside of Rough River Lake, 525 N Riverbend Rd. offers the comfort of home with the capacity for a crowd. As you enter the home, you're invited into the open, airy & bright main living level. The quality custom construction is evident by the materials & craftmanship throughout, like the 18 ft ceilings, hickory floors, granite, x-large windows, surround sound, bidets, & trex double decking. The first level is an ideal set-up for gathering together. There you will find the convenience of the laundry/mud room & half bath off of the oversized attached garage and the open dining, kitchen & living spaces set off by the stone faced gas fireplace. The primary bedroom, bathroom & walk-in closet are conveniently located on the first floor with it's own access to the covered composite deck for your own water view. Luxury vinyl flooring on this level is the smart choice for easy cleanup coming off the lake and low maintenance. There is also an unfinished sub-basement for all your lake storage needs and a prime spot for a shop or hangout. The exterior features offer just as much space for entertainment AND solace as the interior. A covered front porch across from beautiful rock formations, the back of the house has multi-level, low maintenance covered decking, and a lower level patio - all with a lake view. The lower level of the backyard offers great yard space. The owners have a cart path on the right side of the house that feeds into the neighbor's path to the docks. You could also make your own cart path below the property. There is not currently a dock slip in place, but the Sellers are approved for a COE permit so that the new owners could secure a dock. Plus, the Owners say this neighborhood is short-term rental friendly!
Contact an agent
Home facts
- Year built:2018
- Listing ID #:1698573
- Added:625 day(s) ago
- Updated:December 19, 2025 at 03:58 PM
Rooms and interior
- Bedrooms:7
- Total bathrooms:4
- Full bathrooms:3
- Half bathrooms:1
- Living area:3,272 sq. ft.
Heating and cooling
- Cooling:Central Air, Heat Pump
- Heating:Electric, FORCED AIR, Heat Pump, Propane
Structure and exterior
- Year built:2018
- Building area:3,272 sq. ft.
- Lot area:0.43 Acres
Finances and disclosures
- Price:$619,000
- Price per sq. ft.:$339.74
New listings near 525 N Riverbend Rd
- New
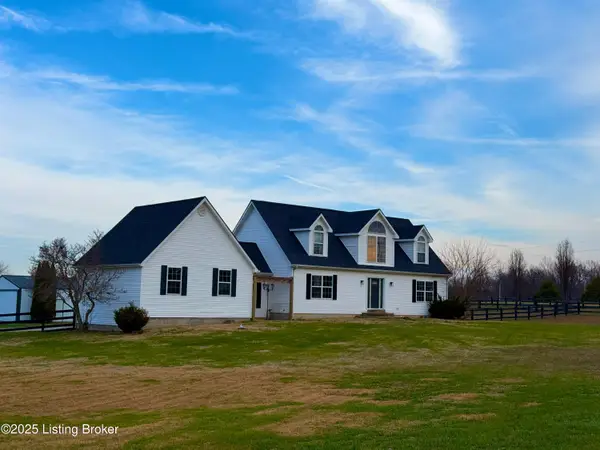 $360,000Active3 beds 3 baths2,971 sq. ft.
$360,000Active3 beds 3 baths2,971 sq. ft.992 Mcgrew Church Rd, Leitchfield, KY 42754
MLS# 1705505Listed by: FHRA, INC. - New
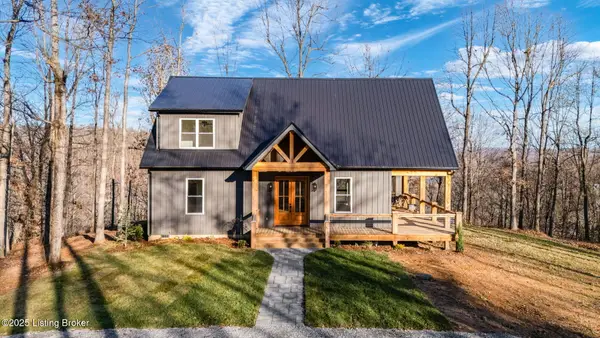 $549,900Active3 beds 3 baths1,800 sq. ft.
$549,900Active3 beds 3 baths1,800 sq. ft.254 Falls Ln, Leitchfield, KY 42754
MLS# 1705286Listed by: RE/MAX REAL ESTATE EXECUTIVES - New
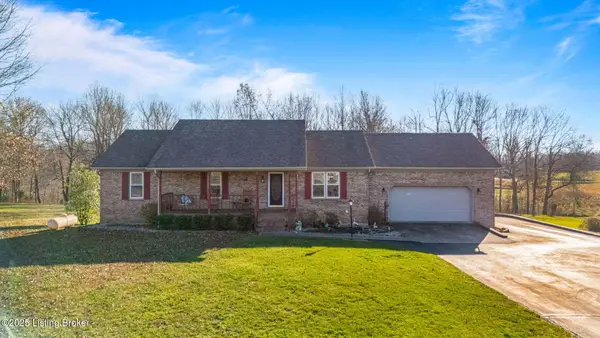 $399,900Active4 beds 4 baths2,400 sq. ft.
$399,900Active4 beds 4 baths2,400 sq. ft.119 Prairie Ln, Leitchfield, KY 42754
MLS# 1705277Listed by: RE/MAX REAL ESTATE EXECUTIVES - New
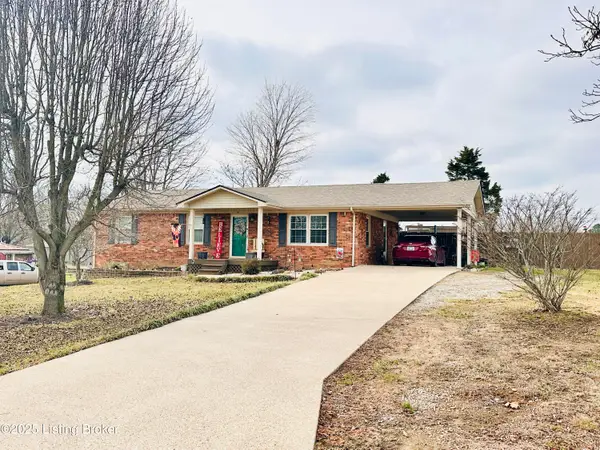 $190,000Active3 beds 2 baths1,216 sq. ft.
$190,000Active3 beds 2 baths1,216 sq. ft.1206 Hickorywood Dr, Leitchfield, KY 42754
MLS# 1705272Listed by: WELCOME HOME REALTY GROUP 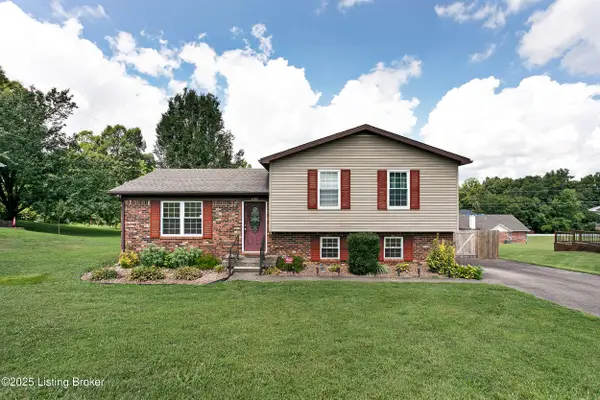 $204,900Pending3 beds 2 baths1,650 sq. ft.
$204,900Pending3 beds 2 baths1,650 sq. ft.1107 Deshea Dr, Leitchfield, KY 42754
MLS# 1705227Listed by: SIGNAL ONE REALTY- New
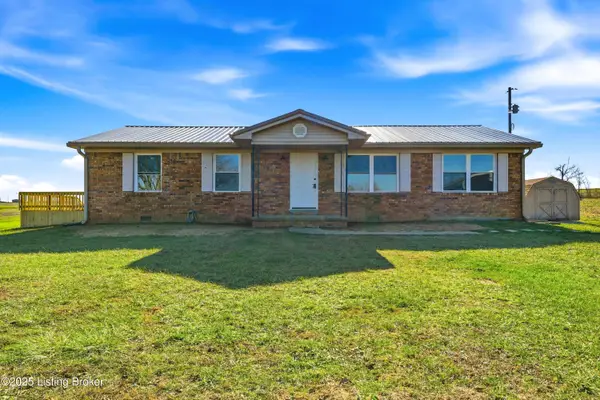 $205,000Active4 beds 1 baths1,430 sq. ft.
$205,000Active4 beds 1 baths1,430 sq. ft.13358 S Hwy 259, Leitchfield, KY 42754
MLS# 1705136Listed by: RE/MAX FIRST  $184,900Active3 beds 1 baths1,072 sq. ft.
$184,900Active3 beds 1 baths1,072 sq. ft.523 Leavette Ave, Leitchfield, KY 42754
MLS# 1704886Listed by: KELLER WILLIAMS HEARTLAND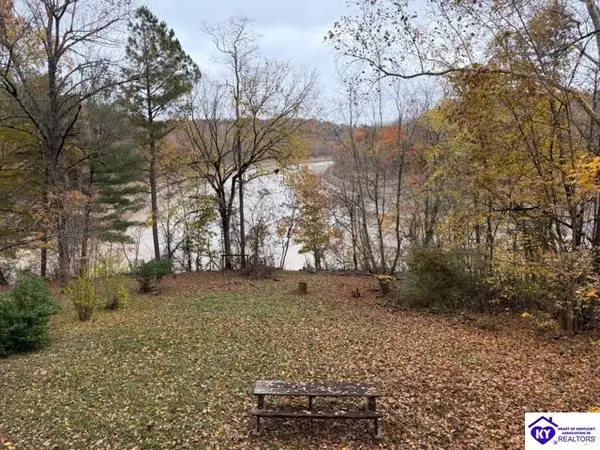 $149,000Active2 beds 1 baths820 sq. ft.
$149,000Active2 beds 1 baths820 sq. ft.512 Hornback Mill Ext. Lane, Leitchfield, KY 42754
MLS# HK25005067Listed by: REAL DEAL REALTY LLC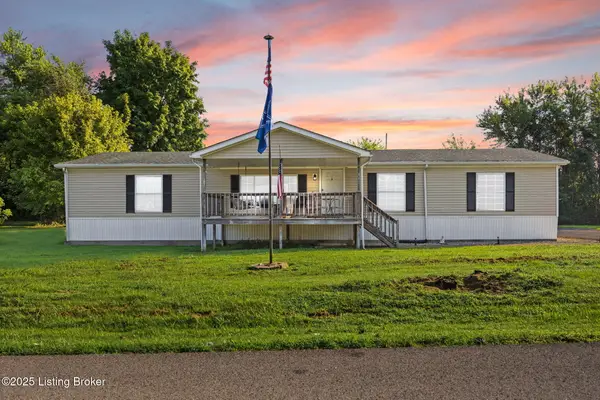 $165,000Active3 beds 2 baths1,766 sq. ft.
$165,000Active3 beds 2 baths1,766 sq. ft.121 Central Ave, Leitchfield, KY 42754
MLS# 1704682Listed by: CAPERTON REALTY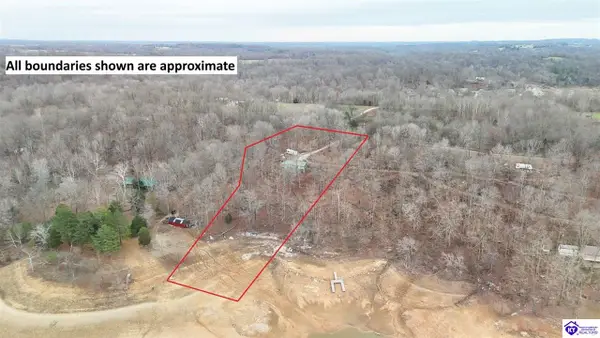 Listed by ERA$105,000Active4.05 Acres
Listed by ERA$105,000Active4.05 Acres1005 Thomason Cemetery Road, Leitchfield, KY 42754
MLS# HK25005026Listed by: SCHULER BAUER REAL ESTATE SERVICES ERA POWERED- ELIZABETHTOWN
