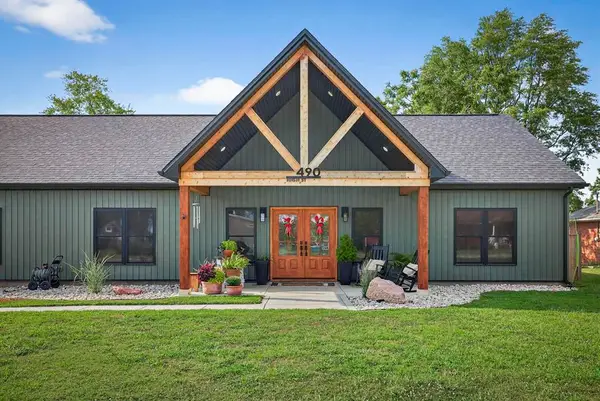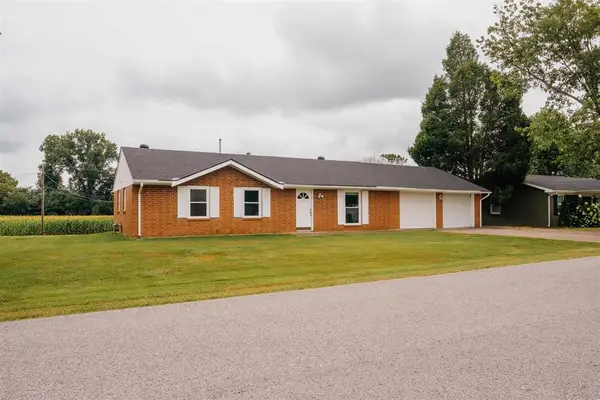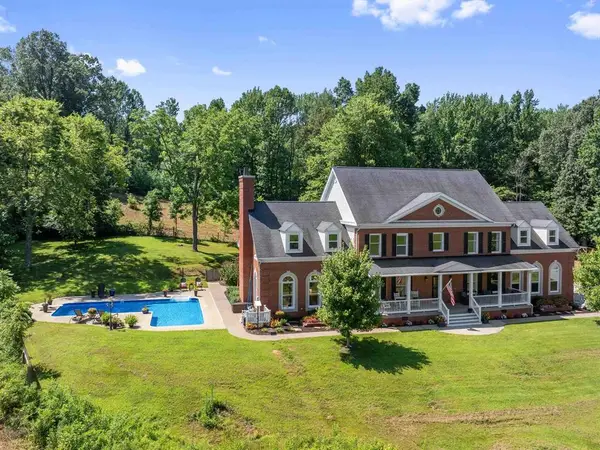1435 Riverview Drive, Lewisport, KY 42351
Local realty services provided by:ERA First Advantage Realty, Inc.
1435 Riverview Drive,Lewisport, KY 42351
$339,900
- 4 Beds
- 3 Baths
- 2,700 sq. ft.
- Single family
- Pending
Listed by:brian luttrell
Office:re/max professional realty group
MLS#:92178
Source:KY_GORA
Price summary
- Price:$339,900
- Price per sq. ft.:$125.89
About this home
Rare find with approx 2,700 very surprising square feet all on 1-Level PLUS a 3-Car Attached GARAGE that is 870 square feet approx and has a floor drain as well. Very tastefully and fully UPDATED and OPEN and is the perfect layout for extended families, mother in law's, holiday gatherings, etc. !!! Solid Granite in gorgeous Kitchen complete with newer stainless appliances and a gas stove. Updated bathrooms. Updated flooring. Updated paint. Newer dimensional roof. Nice replacement windows. Office or Nursery. Several lounging areas for comfortable living that you will love. The yard is over 120 feet wide for privacy and you'll have river views and breezes. Covered front porch and a large deck / outdoor entertaining area. Ultra private and separate large master suite with a very very generous walk in closet. Great storage as well. You'll love it and only about 15 miles from the new Owensboro Hospital and close to shopping, dining, convenience stores, etc. All located on a very well kept cul-de-sac.
Contact an agent
Home facts
- Year built:1963
- Listing ID #:92178
- Added:882 day(s) ago
- Updated:August 28, 2025 at 09:16 AM
Rooms and interior
- Bedrooms:4
- Total bathrooms:3
- Full bathrooms:2
- Half bathrooms:1
- Living area:2,700 sq. ft.
Heating and cooling
- Cooling:Central Electric, Zone
- Heating:Forced Air, Gas
Structure and exterior
- Roof:Dimensional
- Year built:1963
- Building area:2,700 sq. ft.
Schools
- High school:HANCOCK COUNTY HIGH SCHOOL
- Middle school:HANCOCK COUNTY MIDDLE SCHOOL
- Elementary school:North Hancock Elementary School
Utilities
- Sewer:Public Sewer
Finances and disclosures
- Price:$339,900
- Price per sq. ft.:$125.89
New listings near 1435 Riverview Drive
 $324,900Pending3 beds 2 baths1,550 sq. ft.
$324,900Pending3 beds 2 baths1,550 sq. ft.180 Bob White Way, Lewisport, KY 42351
MLS# 92989Listed by: HANCOCK REAL ESTATE AND AUCTION INC $384,900Active3 beds 3 baths2,940 sq. ft.
$384,900Active3 beds 3 baths2,940 sq. ft.1644 John Pate Rd, Lewisport, KY 42351
MLS# 92963Listed by: RE/MAX REAL ESTATE EXECUTIVES $329,900Active3 beds 2 baths1,673 sq. ft.
$329,900Active3 beds 2 baths1,673 sq. ft.490 High Street, Lewisport, KY 42351
MLS# 92923Listed by: CENTURY 21 PRESTIGE $229,900Active4 beds 1 baths2,093 sq. ft.
$229,900Active4 beds 1 baths2,093 sq. ft.1445 Meadowlane Dr., Lewisport, KY 42351
MLS# 92880Listed by: GREATER OWENSBORO REALTY COMPA $210,000Pending3 beds 2 baths1,556 sq. ft.
$210,000Pending3 beds 2 baths1,556 sq. ft.320 Blue Grass Dr, Lewisport, KY 42351
MLS# 92805Listed by: REAL BROKER, LLC $54,900Active2.1 Acres
$54,900Active2.1 Acres3973 State Route 657, Lewisport, KY 42351
MLS# 92824Listed by: EXP REALTY $199,900Pending4 beds 2 baths1,632 sq. ft.
$199,900Pending4 beds 2 baths1,632 sq. ft.250 Nancy Ave., Lewisport, KY 42351
MLS# 92665Listed by: GREATER ROUGH RIVER REALTY GROUP $925,000Pending5 beds 4 baths4,250 sq. ft.
$925,000Pending5 beds 4 baths4,250 sq. ft.10915 Highway 657 (Daviess County), Lewisport, KY 42351
MLS# 92652Listed by: RE/MAX PROFESSIONAL REALTY GROUP $239,000Pending3 beds 2 baths1,960 sq. ft.
$239,000Pending3 beds 2 baths1,960 sq. ft.354 Henderson Grove Road, Lewisport, KY 42351-354
MLS# 92640Listed by: HANCOCK REAL ESTATE AND AUCTION INC $164,900Pending3 beds 1 baths948 sq. ft.
$164,900Pending3 beds 1 baths948 sq. ft.120 Mockingbird Lane, Lewisport, KY 42351
MLS# 92604Listed by: HANCOCK REAL ESTATE AND AUCTION INC
