100 Idle Hour Drive #10, Lexington, KY 40502
Local realty services provided by:ERA Select Real Estate
100 Idle Hour Drive #10,Lexington, KY 40502
$1,125,000
- 3 Beds
- 4 Baths
- 3,932 sq. ft.
- Townhouse
- Pending
Listed by: sara m morken
Office: bluegrass sotheby's international realty
MLS#:25506596
Source:KY_LBAR
Price summary
- Price:$1,125,000
- Price per sq. ft.:$286.11
About this home
*Improved Price.* Step into a world where timeless elegance meets exceptional privacy in this beautifully appointed, three-level townhome. Designed for a true lock-and-leave lifestyle, the residence is serviced by a private elevator connecting all floors, including the oversized two-car garage, which features distinctive brick paving floors. From the moment you enter the two-story foyer, you are greeted by classic architectural details, including a cured wooden handrail and dark metal balusters with chic gold-toned accents. The layout perfectly balances formal grace with everyday comfort, featuring a cozy living room with a gas fireplace flanked by custom cabinetry, and an adjacent, generously sized family room, perfect for stylish gatherings. At the heart of the home, the stunning custom kitchen is designed to impress serious cooks and seasoned entertainers alike, outfitted with high-end Bosch appliances and supported by a walk-in butler's pantry, complete with a secondary fridge and ice maker. This culinary space flows seamlessly into the formal dining room through gorgeous French doors hinged with brass and glass panels, establishing a home created for both effortless entertaining and comfortable living. The serene primary suite upstairs offers a true retreat, defined by a wall of custom white built-in cabinetry and bookshelves, two additional closets, and a spa-inspired bath complete with double sinks, vanity seating, a Swedish stackable washer/dryer, and even a mini-fridge. A hallway with additional closets connects this sanctuary to a large second bedroom with its own ensuite bath, providing ample space for guests. The top of the stairs landing area, with its own built-in bookcases, presents a wonderful opportunity for a home office or quiet sitting area. On the secure lower level, a private guest suite offers ultimate autonomy, featuring a full bath, a paneled mini-fridge, a built-in wardrobe, and a cedar-lined closet, with direct access to a private covered brick patio. This level also includes a utility room with a wash sink and cabinetry, and the rare, high-value amenity of a secure, walk-in vault—perfect for collectors or those who prioritize complete peace of mind. Outdoors, a secluded rear patio offers a tranquil escape for year-round al fresco dining or relaxing, surrounded by greenery and featuring a custom retractable awning for shade. This is a rare blend of timeless design, luxury amenities, and serene security, perfect for those who appreciate quality and classic sophistication.
Contact an agent
Home facts
- Year built:1984
- Listing ID #:25506596
- Added:84 day(s) ago
- Updated:January 20, 2026 at 06:44 PM
Rooms and interior
- Bedrooms:3
- Total bathrooms:4
- Full bathrooms:3
- Half bathrooms:1
- Living area:3,932 sq. ft.
Heating and cooling
- Cooling:Electric
- Heating:Electric
Structure and exterior
- Year built:1984
- Building area:3,932 sq. ft.
Schools
- High school:Henry Clay
- Middle school:Crawford
- Elementary school:Breckinridge
Utilities
- Water:Public
- Sewer:Public Sewer
Finances and disclosures
- Price:$1,125,000
- Price per sq. ft.:$286.11
New listings near 100 Idle Hour Drive #10
- New
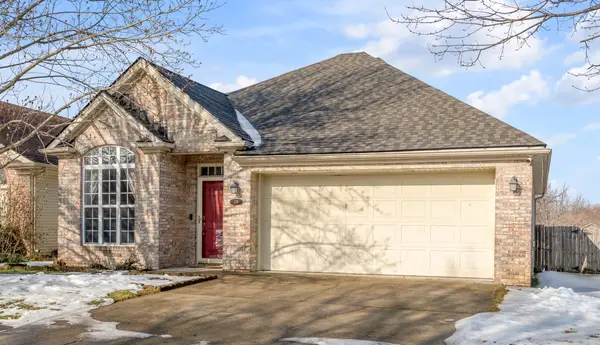 $295,000Active3 beds 2 baths1,350 sq. ft.
$295,000Active3 beds 2 baths1,350 sq. ft.149 Yamacraw Place, Lexington, KY 40511
MLS# 26002537Listed by: BLUEGRASS SOTHEBY'S INTERNATIONAL REALTY - New
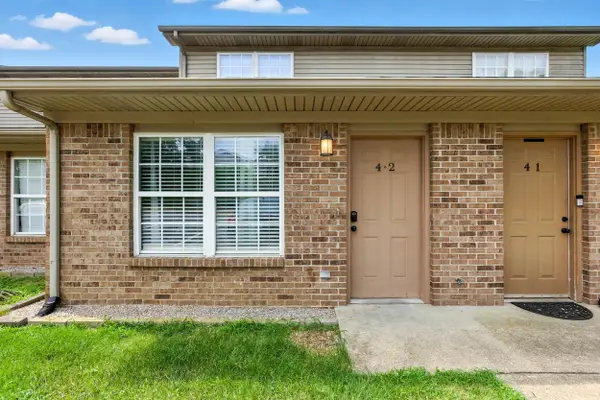 $205,000Active3 beds 2 baths1,232 sq. ft.
$205,000Active3 beds 2 baths1,232 sq. ft.1100 Horsemans Lane #42, Lexington, KY 40504
MLS# 26002474Listed by: WEESNER PROPERTIES, INC. - New
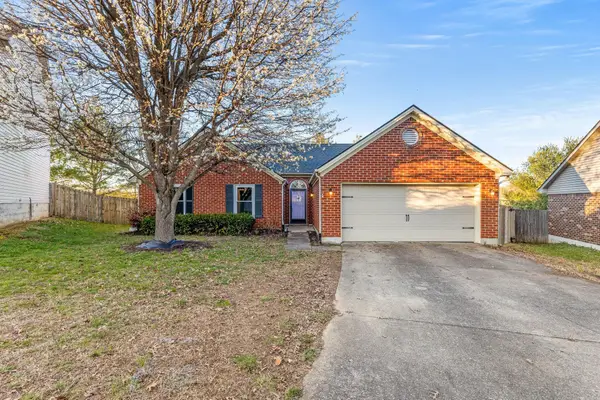 $339,900Active3 beds 2 baths1,406 sq. ft.
$339,900Active3 beds 2 baths1,406 sq. ft.1280 Kennecott Way, Lexington, KY 40514
MLS# 26002257Listed by: KELLER WILLIAMS LEGACY GROUP - New
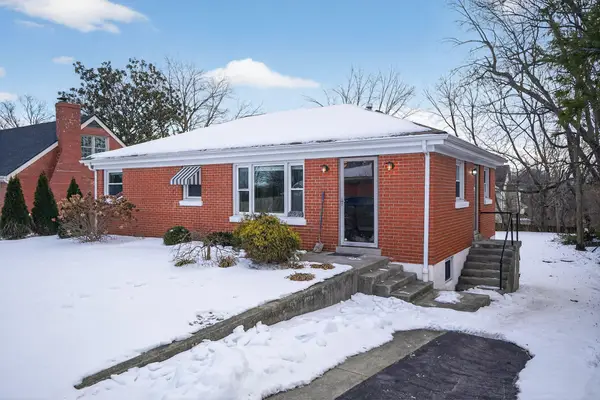 $260,000Active3 beds 1 baths988 sq. ft.
$260,000Active3 beds 1 baths988 sq. ft.2564 Millbrook Drive, Lexington, KY 40503
MLS# 26002442Listed by: LIFSTYL REAL ESTATE - New
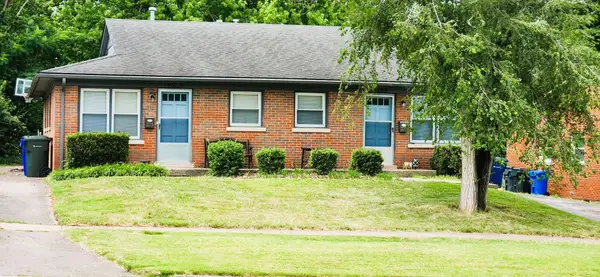 $249,900Active4 beds 2 baths1,560 sq. ft.
$249,900Active4 beds 2 baths1,560 sq. ft.2245 Alexandria Drive, Lexington, KY 40504
MLS# 26002427Listed by: BUILDING THE BLUEGRASS REALTY - New
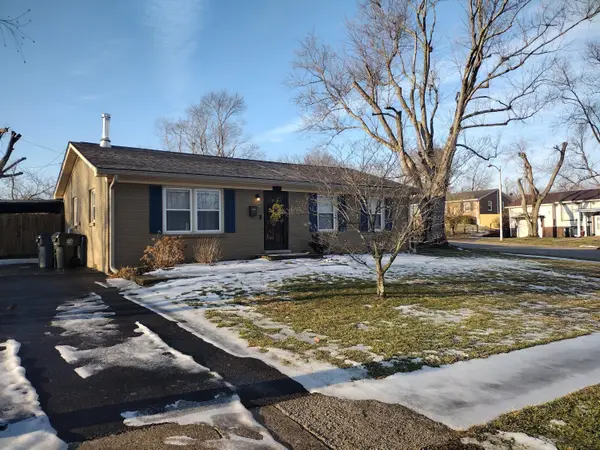 $284,900Active4 beds 2 baths1,614 sq. ft.
$284,900Active4 beds 2 baths1,614 sq. ft.322 Nottingham Road, Lexington, KY 40517
MLS# 26002428Listed by: COLD HARBOR REALTY - New
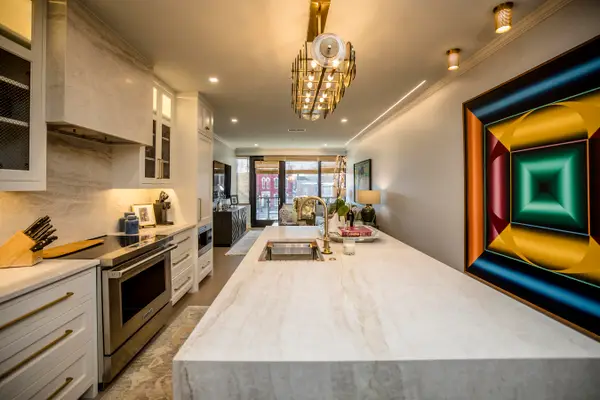 $1,075,000Active2 beds 3 baths1,387 sq. ft.
$1,075,000Active2 beds 3 baths1,387 sq. ft.106 W Vine Street #405, Lexington, KY 40507
MLS# 26002430Listed by: BLACK CROW REAL ESTATE - New
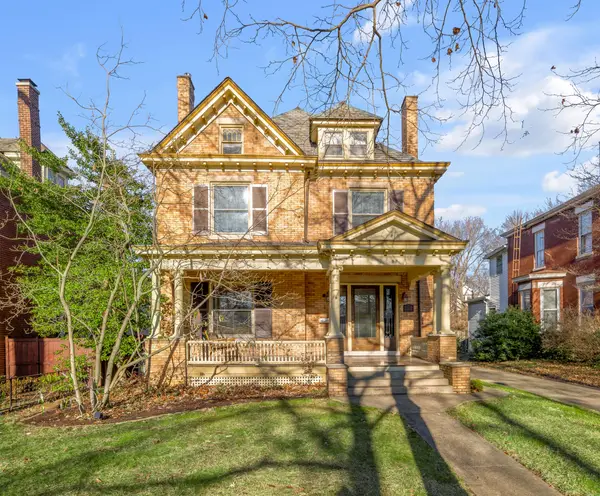 $899,900Active5 beds 2 baths3,110 sq. ft.
$899,900Active5 beds 2 baths3,110 sq. ft.325 Transylvania Park, Lexington, KY 40508
MLS# 26002415Listed by: BLUEGRASS SOTHEBY'S INTERNATIONAL REALTY - New
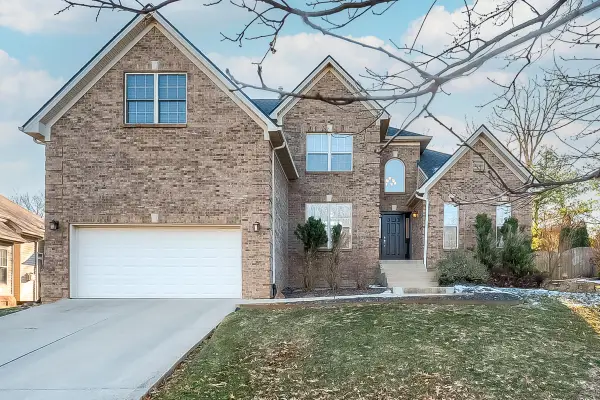 $499,900Active4 beds 3 baths2,564 sq. ft.
$499,900Active4 beds 3 baths2,564 sq. ft.2217 Sunningdale Drive, Lexington, KY 40509
MLS# 26002420Listed by: BLUEGRASS SOTHEBY'S INTERNATIONAL REALTY - Open Sun, 2 to 4pmNew
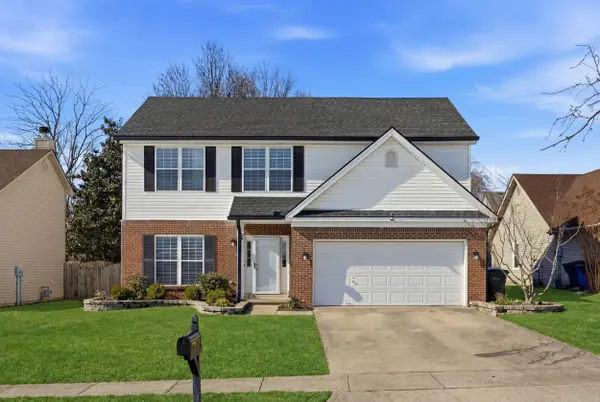 $370,000Active4 beds 3 baths2,020 sq. ft.
$370,000Active4 beds 3 baths2,020 sq. ft.344 Valley Brook Drive, Lexington, KY 40511
MLS# 26002411Listed by: THE BROKERAGE

