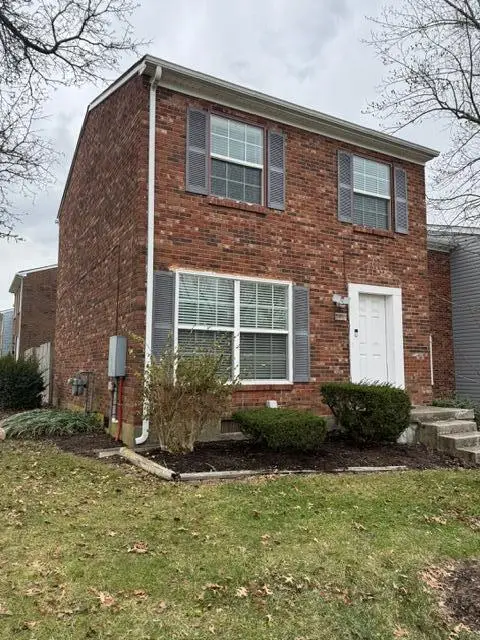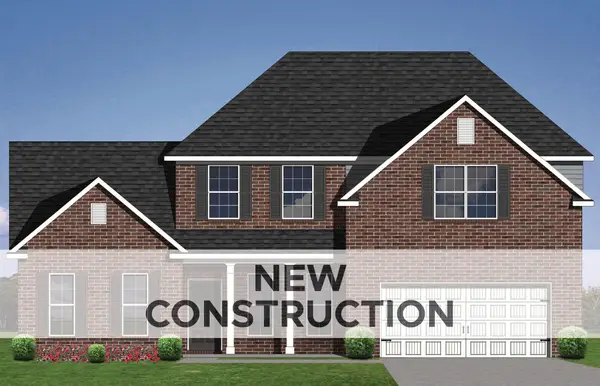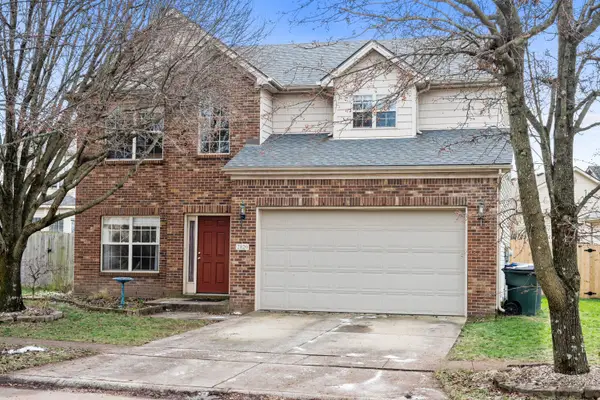100 Idle Hour Drive #13, Lexington, KY 40502
Local realty services provided by:ERA Select Real Estate
100 Idle Hour Drive #13,Lexington, KY 40502
$965,000
- 3 Beds
- 4 Baths
- 2,981 sq. ft.
- Townhouse
- Active
Listed by: d bryan wehrman
Office: bluegrass sotheby's international realty
MLS#:25506509
Source:KY_LBAR
Price summary
- Price:$965,000
- Price per sq. ft.:$323.72
About this home
Exceptional privacy and quality craftsmanship define this beautifully updated townhome in 40502, featuring a new 2025 roof and an elevator servicing all three levels. The main floor offers a renovated kitchen with custom cabinetry, quartz countertops/backsplash, newer pantry, high end appliances and opens to the dining room area. Plantation shutters, hardwood floors, a spacious living room with custom built-ins, fireplace, wet bar, and access to the brick herringbone patio complete the level, along with a custom half bath. Upstairs, the primary suite features parquet hardwood flooring, walk-in closet, and a spa-like bath with soaking tub, marble countertop, and custom-tiled walk-in shower. A second en-suite bedroom offers additional comfort and privacy. The walk-out lower level includes a third en-suite bedroom with brick-tile flooring, utility room with cabinetry and sink, safe room, and a 2-car garage with gated entry. Dual HVAC and thoughtful updates throughout make this townhome a rare find in Idle Hour.
Contact an agent
Home facts
- Year built:1984
- Listing ID #:25506509
- Added:29 day(s) ago
- Updated:December 17, 2025 at 07:24 PM
Rooms and interior
- Bedrooms:3
- Total bathrooms:4
- Full bathrooms:3
- Half bathrooms:1
- Living area:2,981 sq. ft.
Heating and cooling
- Cooling:Electric, Heat Pump, Zoned
- Heating:Electric, Heat Pump, Natural Gas
Structure and exterior
- Year built:1984
- Building area:2,981 sq. ft.
Schools
- High school:Henry Clay
- Middle school:Crawford
- Elementary school:Breckinridge
Utilities
- Water:Public
- Sewer:Public Sewer
Finances and disclosures
- Price:$965,000
- Price per sq. ft.:$323.72
New listings near 100 Idle Hour Drive #13
- New
 $735,000Active4 beds 4 baths3,898 sq. ft.
$735,000Active4 beds 4 baths3,898 sq. ft.2605 Mccaw Court, Lexington, KY 40513
MLS# 25508168Listed by: RECTOR HAYDEN REALTORS - New
 $149,900Active3 beds 2 baths1,080 sq. ft.
$149,900Active3 beds 2 baths1,080 sq. ft.292 Osage Court, Lexington, KY 40509
MLS# 25508163Listed by: COMMONWEALTH REAL ESTATE PROFESSIONALS  $531,555Pending4 beds 4 baths2,942 sq. ft.
$531,555Pending4 beds 4 baths2,942 sq. ft.2848 Seneca Lk Road, Lexington, KY 40509
MLS# 25508155Listed by: CHRISTIES INTERNATIONAL REAL ESTATE BLUEGRASS $750,210Pending5 beds 5 baths4,038 sq. ft.
$750,210Pending5 beds 5 baths4,038 sq. ft.733 Shady Cove, Lexington, KY 40515
MLS# 25508150Listed by: CHRISTIES INTERNATIONAL REAL ESTATE BLUEGRASS- New
 $330,000Active3 beds 3 baths1,959 sq. ft.
$330,000Active3 beds 3 baths1,959 sq. ft.2820 Michelle Park, Lexington, KY 40511
MLS# 25508146Listed by: LPT REALTY  $538,300Pending4 beds 3 baths2,819 sq. ft.
$538,300Pending4 beds 3 baths2,819 sq. ft.3460 Night Heron Way, Lexington, KY 40515
MLS# 25508138Listed by: CHRISTIES INTERNATIONAL REAL ESTATE BLUEGRASS $514,740Pending4 beds 3 baths2,651 sq. ft.
$514,740Pending4 beds 3 baths2,651 sq. ft.3456 Night Heron Way, Lexington, KY 40515
MLS# 25508141Listed by: CHRISTIES INTERNATIONAL REAL ESTATE BLUEGRASS- Open Sat, 1 to 3pmNew
 $250,000Active3 beds 1 baths1,134 sq. ft.
$250,000Active3 beds 1 baths1,134 sq. ft.3361 Mount Foraker Drive, Lexington, KY 40515
MLS# 25508118Listed by: BUILDING THE BLUEGRASS REALTY - Open Sun, 1 to 3pmNew
 $209,900Active4 beds 1 baths1,249 sq. ft.
$209,900Active4 beds 1 baths1,249 sq. ft.1909 Deep Glen Court, Lexington, KY 40505
MLS# 25508048Listed by: THE AGENCY - New
 $132,900Active1 beds 1 baths601 sq. ft.
$132,900Active1 beds 1 baths601 sq. ft.2121 Nicholasville Road #Unit 606, Lexington, KY 40503
MLS# 25508081Listed by: LISTWITHFREEDOM.COM
