100 Idle Hour Drive #8, Lexington, KY 40502
Local realty services provided by:ERA Team Realtors
100 Idle Hour Drive #8,Lexington, KY 40502
$1,199,000
- 3 Beds
- 4 Baths
- - sq. ft.
- Townhouse
- Sold
Listed by: gwenda mathews
Office: bluegrass sotheby's international realty
MLS#:25011732
Source:KY_LBAR
Sorry, we are unable to map this address
Price summary
- Price:$1,199,000
About this home
Timeless elegance meets exceptional privacy in this beautifully appointed townhome. From the welcoming foyer, step into a gracious living room with gas fireplace and custom cabinetry, and an elegant dining room perfect for entertaining. The stunning kitchen features Bosch appliances, double ovens, a large island with vegetable sink, and a walk-in butler's pantry — ideal for both serious cooking and stylish gatherings. Upstairs, the serene primary suite offers custom closets and a spa-like bath, while a second spacious bedroom and full bath complete the upper level. The lower level includes a private guest suite with full bath and a rare walk-in vault for secure storage or collections. A secluded deck provides peaceful outdoor living year-round. A private elevator serves all three floors, including direct access from the oversized two-car garage. Thoughtfully designed for comfort, security, and timeless living in one of the area's most sought-after communities.
Welcome to a rare opportunity to own a luxury townhome that blends refined elegance with exceptional privacy. Tucked into one of the community's most desirable enclaves, this exquisitely designed residence offers high-end living without compromise.
From the moment you step into the welcoming foyer, you're surrounded by classic architectural details and a layout that balances formal elegance with everyday comfort. The living room features a gas fireplace flanked by custom cabinetry a warm, inviting space for conversation or quiet evenings. The adjacent dining room is generously sized, perfect for hosting stylish gatherings.
At the heart of the home is a stunning custom kitchen outfitted with Bosch appliances, double ovens, a large island with a vegetable sink, and a walk-in butler's pantry designed to impress both serious cooks and seasoned entertainers. This is a home created for both effortless entertaining and comfortable living.
Upstairs, the serene primary suite offers a true retreat, complete with custom closets and a spa-inspired bath. An additional bedroom and a full bath provide ample space for guests, home office needs, or a dressing room.
On the lower level, a private guest suite with a full bath is accompanied by a secure walk-in vault a rare and valuable amenity for collectors or those who prioritize peace of mind.
Outdoors, a secluded back deck with natural gas hookup offers a tranquil escape surrounded by greenery ideal for year-round al fresco dining or relaxing in privacy.
A private elevator services all three levels, including access from the oversized two-car garage, providing effortless living with a lock-and-leave lifestyle.
This is a rare blend of timeless design, luxury amenities, and serene privacy perfect for those who appreciate quality, security, and classic sophistication.
Contact an agent
Home facts
- Year built:1984
- Listing ID #:25011732
- Added:129 day(s) ago
- Updated:January 02, 2026 at 07:42 AM
Rooms and interior
- Bedrooms:3
- Total bathrooms:4
- Full bathrooms:3
- Half bathrooms:1
Heating and cooling
- Cooling:Electric, Heat Pump, Zoned
- Heating:Electric, Heat Pump, Zoned
Structure and exterior
- Year built:1984
Schools
- High school:Henry Clay
- Middle school:Crawford
- Elementary school:Breckinridge
Utilities
- Water:Public
- Sewer:Public Sewer
Finances and disclosures
- Price:$1,199,000
New listings near 100 Idle Hour Drive #8
- New
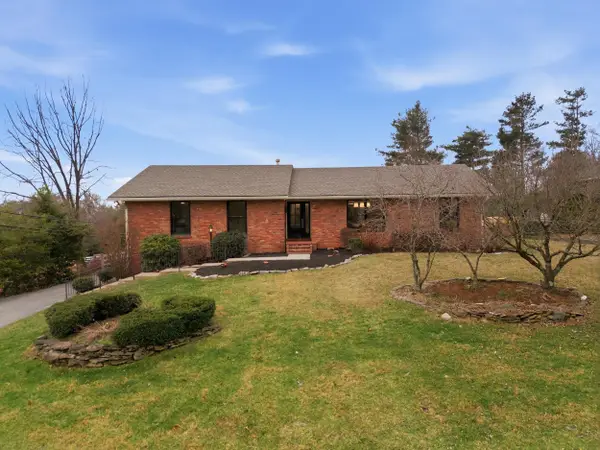 $754,000Active3 beds 3 baths3,200 sq. ft.
$754,000Active3 beds 3 baths3,200 sq. ft.668 Cromwell Way, Lexington, KY 40503
MLS# 25508308Listed by: RE/MAX ELITE REALTY - New
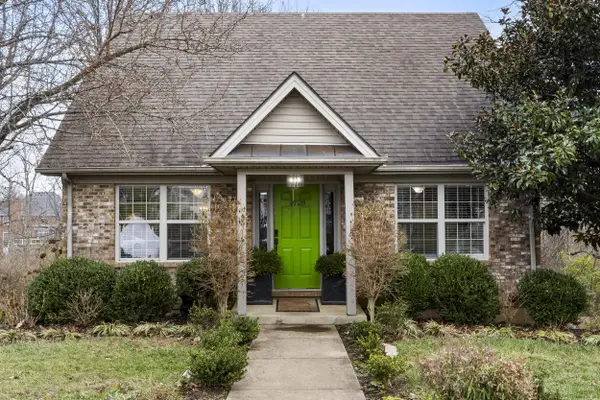 $339,000Active3 beds 3 baths2,134 sq. ft.
$339,000Active3 beds 3 baths2,134 sq. ft.4728 Larissa Lane, Lexington, KY 40514
MLS# 25508696Listed by: KELLER WILLIAMS COMMONWEALTH - New
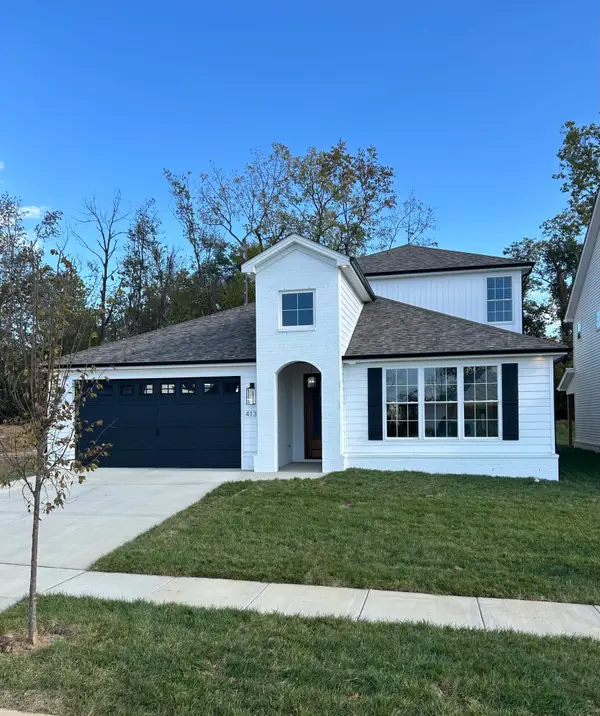 $799,000Active4 beds 3 baths3,184 sq. ft.
$799,000Active4 beds 3 baths3,184 sq. ft.1301 Rabbit Warren Flat, Lexington, KY 40509
MLS# 25508694Listed by: NAPIER REALTORS - New
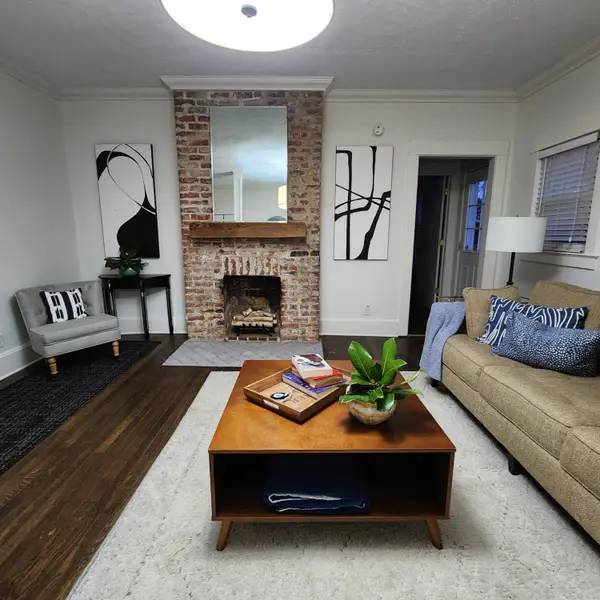 $349,000Active3 beds 2 baths1,716 sq. ft.
$349,000Active3 beds 2 baths1,716 sq. ft.1074 Duncan Avenue, Lexington, KY 40504
MLS# 25508685Listed by: RE/MAX CREATIVE REALTY - New
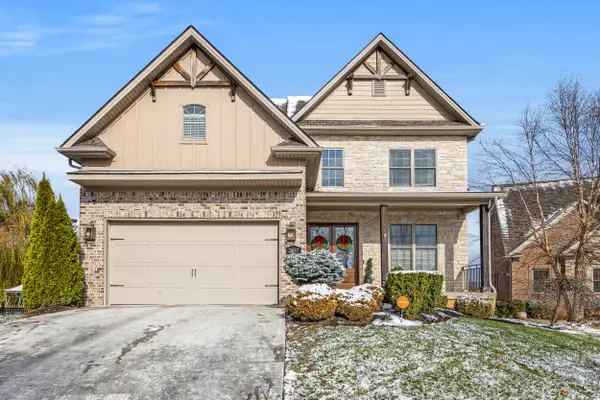 $820,000Active4 beds 4 baths3,794 sq. ft.
$820,000Active4 beds 4 baths3,794 sq. ft.2417 Rossini Place, Lexington, KY 40509
MLS# 25508682Listed by: THE BROKERAGE - New
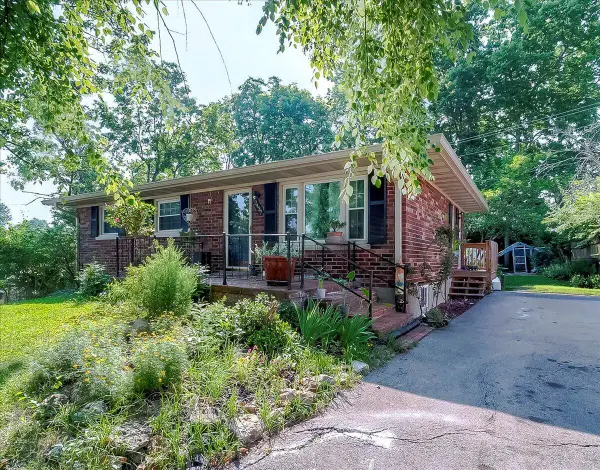 Listed by ERA$280,000Active4 beds 2 baths1,950 sq. ft.
Listed by ERA$280,000Active4 beds 2 baths1,950 sq. ft.2437 Butternut Hill Court, Lexington, KY 40509
MLS# 25508674Listed by: ERA SELECT REAL ESTATE - New
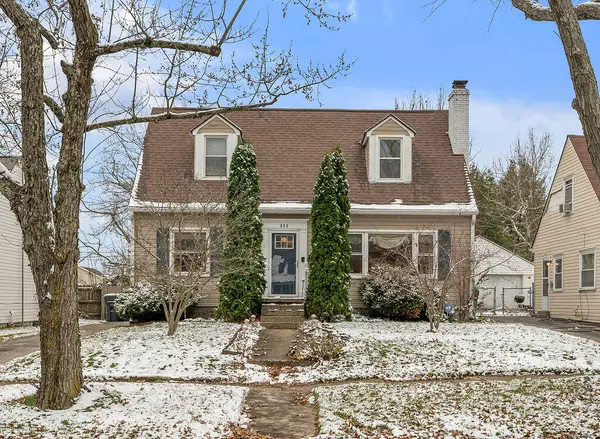 $375,000Active3 beds 2 baths2,441 sq. ft.
$375,000Active3 beds 2 baths2,441 sq. ft.859 Henry Clay Boulevard, Lexington, KY 40505
MLS# 25508478Listed by: BLUEGRASS SOTHEBY'S INTERNATIONAL REALTY - New
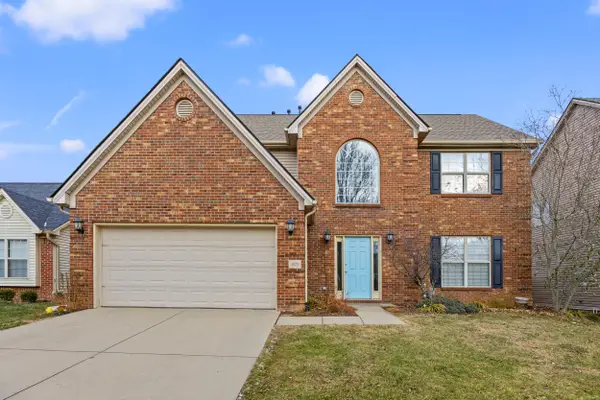 $429,900Active4 beds 3 baths2,508 sq. ft.
$429,900Active4 beds 3 baths2,508 sq. ft.4029 Boone Creek Road, Lexington, KY 40509
MLS# 25508657Listed by: GUIDE REALTY, INC. - New
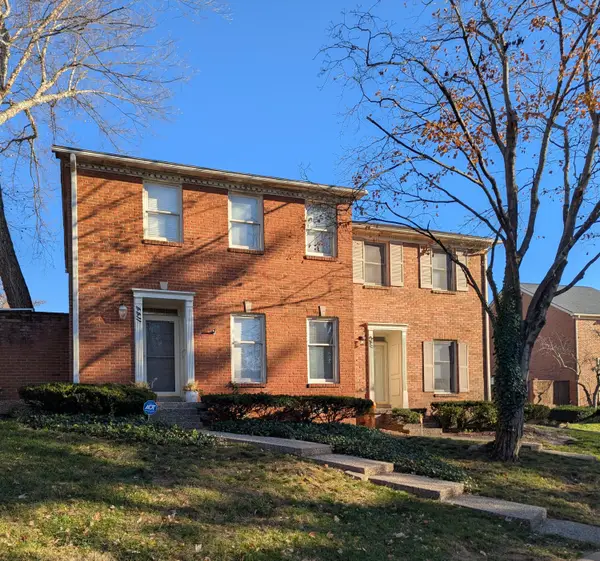 $310,000Active3 beds 3 baths1,464 sq. ft.
$310,000Active3 beds 3 baths1,464 sq. ft.1144 Turkey Foot Road, Lexington, KY 40502
MLS# 25508649Listed by: RECTOR HAYDEN REALTORS - Open Sun, 2 to 4pmNew
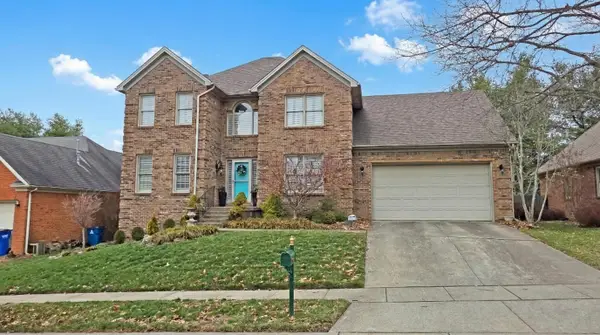 $579,000Active4 beds 4 baths3,611 sq. ft.
$579,000Active4 beds 4 baths3,611 sq. ft.4221 Evergreen Drive, Lexington, KY 40513
MLS# 25508646Listed by: KY SHINES REALTORS
