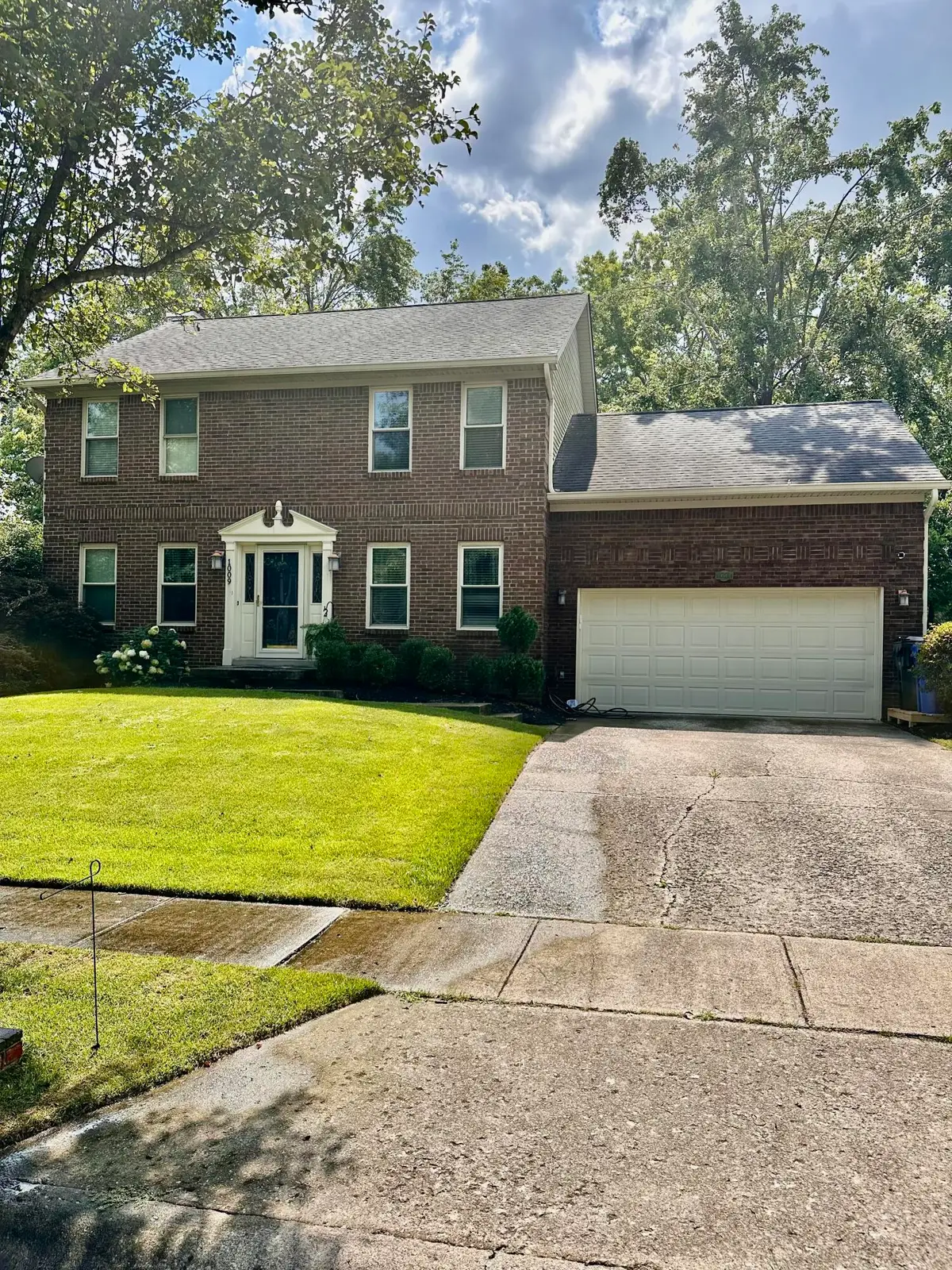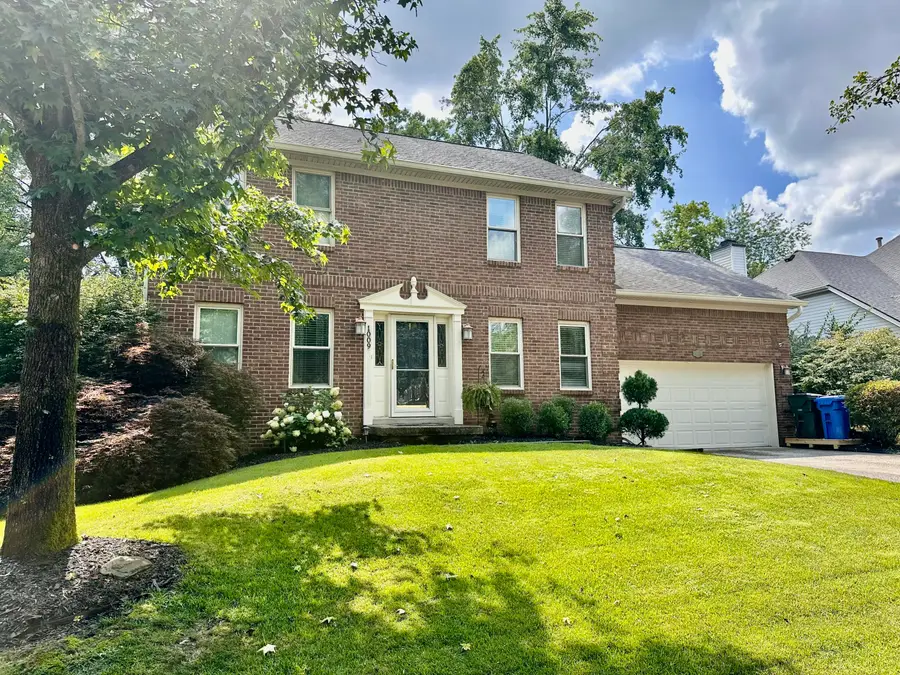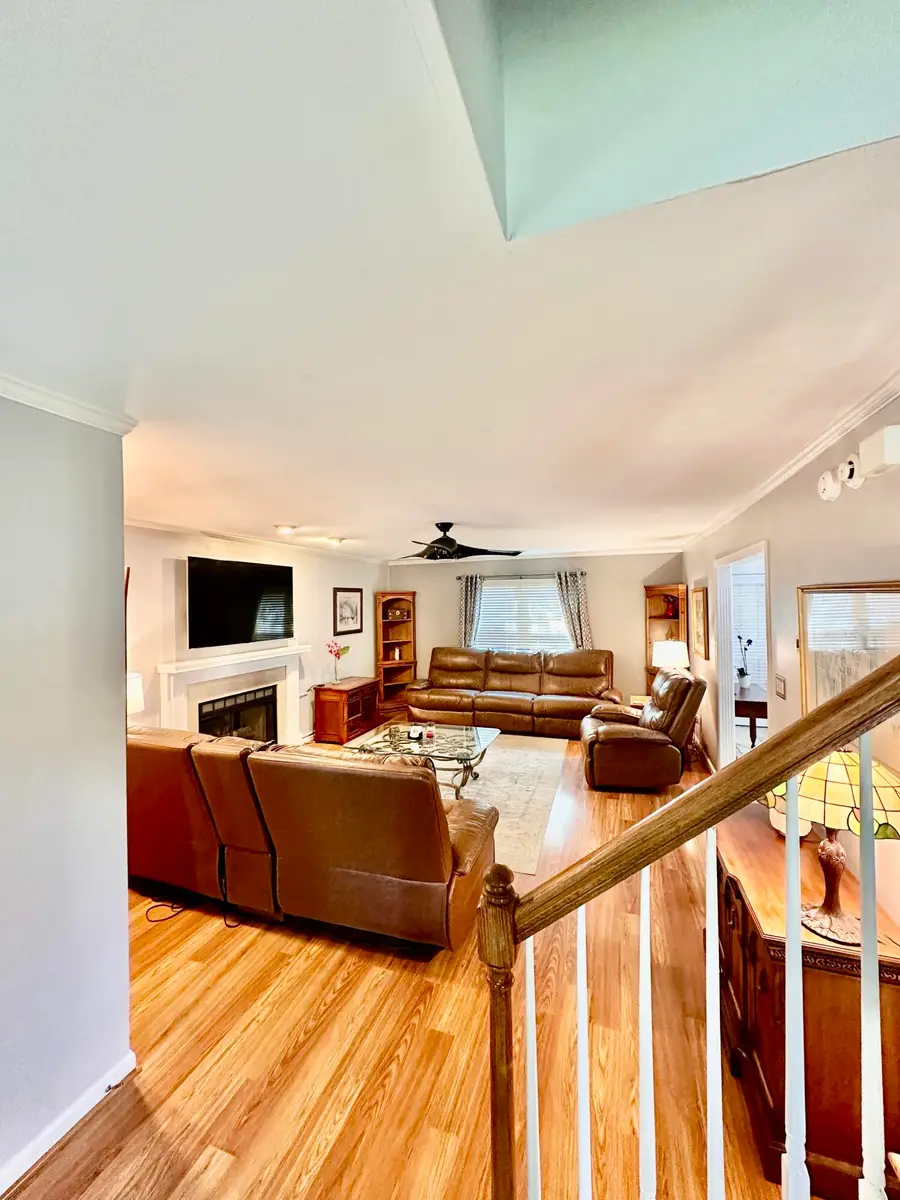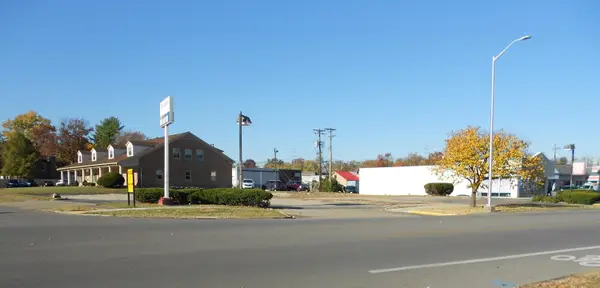1009 Crimson Creek Drive, Lexington, KY 40509
Local realty services provided by:ERA Select Real Estate



1009 Crimson Creek Drive,Lexington, KY 40509
$507,000
- 5 Beds
- 4 Baths
- 3,175 sq. ft.
- Single family
- Active
Listed by:rudy akemon
Office:silks realty group
MLS#:25016632
Source:KY_LBAR
Price summary
- Price:$507,000
- Price per sq. ft.:$159.69
About this home
DO NOT MISS OUT on this beautiful 4 Bedroom, 3 and a half bath two story brick home with a finished basement in the Autumn Ridge neighborhood that's at the end of a cul-de-sac. Prime location to be in, in behind Andover Forest with Hamburg shopping center, amazing restaurants, and grocery stores within 2 miles from home. This house features a spacious living room that opens up into the kitchen where you have a huge granite top island to eat at with the dining room off to the side. Upstairs you'll find a huge master bedroom with 2 closets and one being a walk in! Double sinks, shower and jacuzzi in the master bath. The spare bedrooms are spacious with closets in each one. Brand new carpet upstairs! The basement is fully finished with a cute little living area and full bath in the first room, the back room features a kitchen and a bed. Beautiful shaded backyard for cookouts with the family. Garage is set up for a man cave that is heated through the colder months. New HVAC system and an irrigation system around the property. Come see what this house has to offer before it's gone!
Contact an agent
Home facts
- Year built:1997
- Listing Id #:25016632
- Added:16 day(s) ago
- Updated:August 21, 2025 at 04:47 AM
Rooms and interior
- Bedrooms:5
- Total bathrooms:4
- Full bathrooms:3
- Half bathrooms:1
- Living area:3,175 sq. ft.
Heating and cooling
- Cooling:Electric
- Heating:Heat Pump, Natural Gas
Structure and exterior
- Year built:1997
- Building area:3,175 sq. ft.
- Lot area:0.17 Acres
Schools
- High school:Frederick Douglass
- Middle school:Edythe J. Hayes
- Elementary school:Garrett Morgan
Utilities
- Water:Public
- Sewer:Public Sewer
Finances and disclosures
- Price:$507,000
- Price per sq. ft.:$159.69
New listings near 1009 Crimson Creek Drive
 $799,000Active0.47 Acres
$799,000Active0.47 AcresAddress Withheld By Seller, Lexington, KY 40503
MLS# 24007768Listed by: JACK FOLEY REALTY, LLC $629,968Active5 beds 4 baths3,106 sq. ft.
$629,968Active5 beds 4 baths3,106 sq. ft.3409 Bay Shoals Drive, Lexington, KY 40515
MLS# 24023793Listed by: CHRISTIES INTERNATIONAL REAL ESTATE BLUEGRASS $3,499,000Active6 beds 5 baths4,466 sq. ft.
$3,499,000Active6 beds 5 baths4,466 sq. ft.3444 Newtown Pike, Lexington, KY 40511
MLS# 25002845Listed by: BLUEGRASS SOTHEBY'S INTERNATIONAL REALTY $16,500,000Active6 beds 9 baths9,794 sq. ft.
$16,500,000Active6 beds 9 baths9,794 sq. ft.3337-3389 Rushing Wind Lane, Lexington, KY 40511
MLS# 25004952Listed by: BLUEGRASS SOTHEBY'S INTERNATIONAL REALTY $764,900Active5 beds 4 baths4,116 sq. ft.
$764,900Active5 beds 4 baths4,116 sq. ft.3005 Old Field Way, Lexington, KY 40513
MLS# 25007258Listed by: UNITED REAL ESTATE BLUEGRASS $439,000Active4 beds 3 baths2,302 sq. ft.
$439,000Active4 beds 3 baths2,302 sq. ft.533 Forest Hills Drive, Lexington, KY 40509
MLS# 25007689Listed by: GSP HOMES $214,900Pending3 beds 2 baths1,492 sq. ft.
$214,900Pending3 beds 2 baths1,492 sq. ft.511 Breckenridge Street, Lexington, KY 40508
MLS# 25008661Listed by: GUIDE REALTY, INC. $675,000Active6 beds 4 baths6,240 sq. ft.
$675,000Active6 beds 4 baths6,240 sq. ft.305-307 Lakeshore Drive, Lexington, KY 40502
MLS# 25010229Listed by: THE REAL ESTATE GROUP $451,000Active2 beds 2 baths1,691 sq. ft.
$451,000Active2 beds 2 baths1,691 sq. ft.257 S Limestone Street, Lexington, KY 40508
MLS# 25010491Listed by: THE KINGLANDER COMPANY $378,500Active4 beds 3 baths2,298 sq. ft.
$378,500Active4 beds 3 baths2,298 sq. ft.4513 Graves Drive, Lexington, KY 40515
MLS# 25010683Listed by: THE AGENCY

