Local realty services provided by:ERA Select Real Estate
101 S Hanover Avenue #8F,Lexington, KY 40502
$199,900
- 1 Beds
- 1 Baths
- 815 sq. ft.
- Condominium
- Active
Listed by: ken j donworth
Office: bluegrass sotheby's international realty
MLS#:25503983
Source:KY_LBAR
Price summary
- Price:$199,900
- Price per sq. ft.:$245.28
- Monthly HOA dues:$466
About this home
Nestled on the coveted eighth floor of the iconic Hanover towers —this one -bedroom residence offers unparalleled convenience and breathtaking downtown views. Just steps from the elevator, step into a beautifully appointed space designed for effortless, maintenance-free luxury. Revel in the natural light flooding through updated windows, while the thoughtful floor plan maximizes comfort and style in this serene yet vibrant setting. Hanover Towers isn't just a building—it's a landmark of historic charm and modern appeal, proudly designated in Lexington's skyline and surrounded by the Olmsted Brothers-designed Ashland Park neighborhood. With its tree-lined, curving streets evoking timeless serenity, this prestigious enclave on South Hanover Avenue serves as the epicenter of activity. Stroll to the eclectic shops, bistros, and cafes of nearby Chevy Chase, or unwind at the local Starbucks for a morning jog. Grocery runs to Kroger, cultural escapes to the Henry Clay Estate, or evenings at Woodland Park are all within easy walking distance. And with downtown Lexington mere minutes away, you're connected to the city's pulse without sacrificing the peaceful residential vibe. Building amenities elevate everyday living: a secure lobby with courteous doormen (weekdays), on-site gym, beauty salon, commercial-grade laundry, and ample basement storage—plus a dedicated parking space. Recent upgrades, including a new roof, HVAC systems, and lush landscaping, ensure worry-free ownership in this highly sought-after community. Opportunities like this rare eighth-floor gem don't last—seize the chance to claim your slice of Ashland Park elegance. Schedule your private tour today and experience why Hanover Towers residents cherish their front-row seat to Lexington's finest lifestyle.
Contact an agent
Home facts
- Year built:1964
- Listing ID #:25503983
- Added:106 day(s) ago
- Updated:January 31, 2026 at 04:47 PM
Rooms and interior
- Bedrooms:1
- Total bathrooms:1
- Full bathrooms:1
- Living area:815 sq. ft.
Heating and cooling
- Cooling:Electric
- Heating:Forced Air
Structure and exterior
- Year built:1964
- Building area:815 sq. ft.
Schools
- High school:Henry Clay
- Middle school:Morton
- Elementary school:Cassidy
Utilities
- Water:Public
- Sewer:Public Sewer
Finances and disclosures
- Price:$199,900
- Price per sq. ft.:$245.28
New listings near 101 S Hanover Avenue #8F
- New
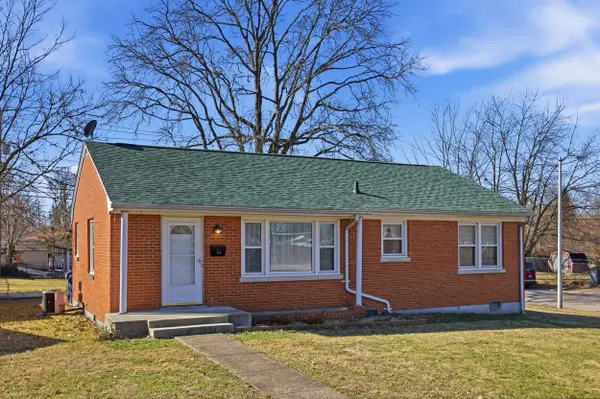 $199,000Active3 beds 1 baths1,203 sq. ft.
$199,000Active3 beds 1 baths1,203 sq. ft.546 Freeman Drive, Lexington, KY 40505
MLS# 26001945Listed by: PIVOT REALTY GROUP - New
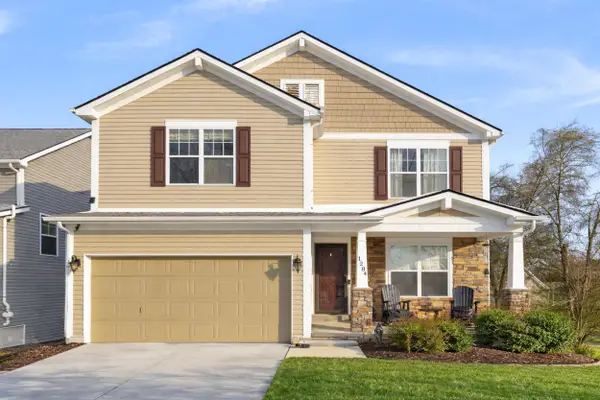 $390,000Active3 beds 4 baths3,027 sq. ft.
$390,000Active3 beds 4 baths3,027 sq. ft.1284 Greendale Road, Lexington, KY 40511
MLS# 26001934Listed by: THE BROKERAGE - New
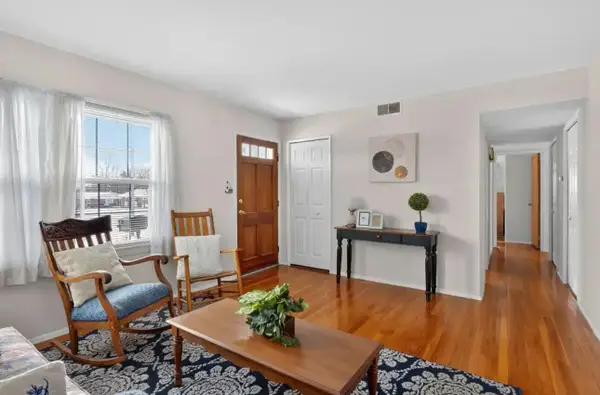 $215,000Active3 beds 1 baths1,245 sq. ft.
$215,000Active3 beds 1 baths1,245 sq. ft.681 Leslie Court, Lexington, KY 40505
MLS# 26001937Listed by: LEGACY REAL ESTATE FIRM - Open Sun, 2 to 4pmNew
 $559,000Active3 beds 3 baths2,653 sq. ft.
$559,000Active3 beds 3 baths2,653 sq. ft.427 Springhill Drive, Lexington, KY 40503
MLS# 26001929Listed by: RE/MAX CREATIVE REALTY - New
 $175,000Active4 beds 1 baths1,421 sq. ft.
$175,000Active4 beds 1 baths1,421 sq. ft.644 Northside Drive, Lexington, KY 40505
MLS# 26001931Listed by: RE/MAX ELITE LEXINGTON 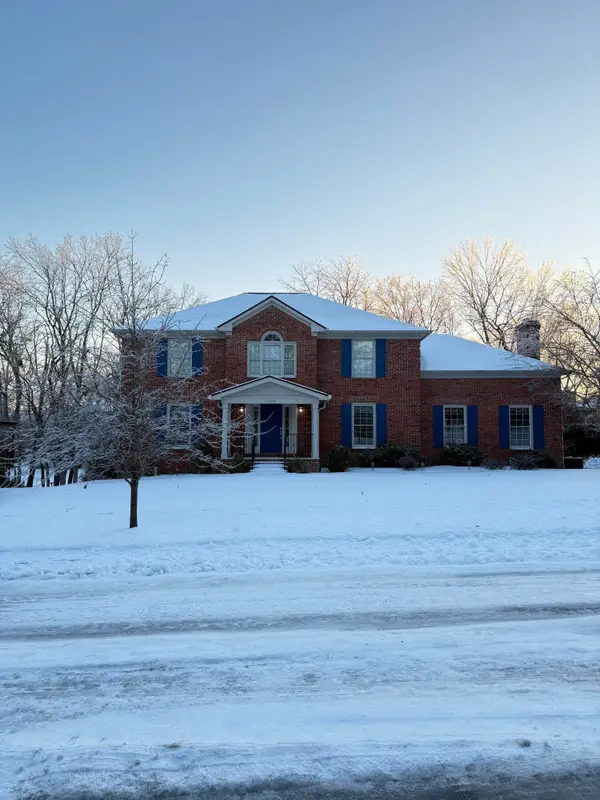 $640,000Pending5 beds 4 baths3,833 sq. ft.
$640,000Pending5 beds 4 baths3,833 sq. ft.2228 Abbeywood Road, Lexington, KY 40515
MLS# 26001903Listed by: BERKSHIRE HATHAWAY HOMESERVICES FOSTER REALTORS- Open Sun, 2 to 4pmNew
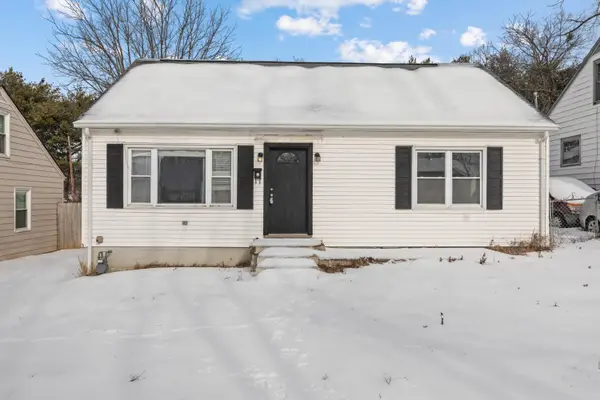 $215,000Active4 beds 2 baths1,400 sq. ft.
$215,000Active4 beds 2 baths1,400 sq. ft.169 Northwood Drive, Lexington, KY 40505
MLS# 26001904Listed by: MARSHALL LANE REAL ESTATE - LEXINGTON - New
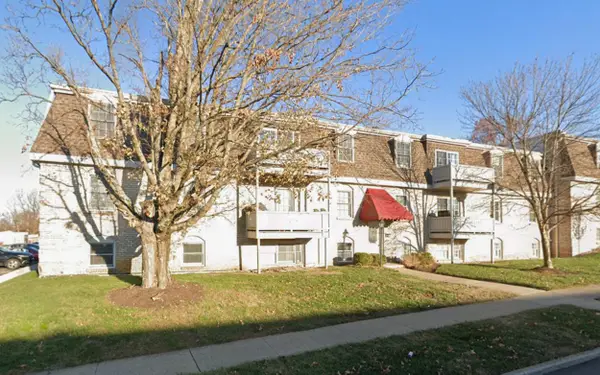 $157,900Active2 beds 1 baths922 sq. ft.
$157,900Active2 beds 1 baths922 sq. ft.175 Malabu Drive #8, Lexington, KY 40503
MLS# 26001905Listed by: RECTOR HAYDEN REALTORS - Open Sun, 1 to 3pmNew
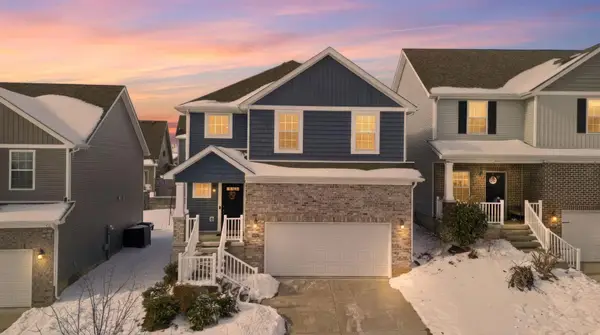 $349,900Active3 beds 3 baths1,546 sq. ft.
$349,900Active3 beds 3 baths1,546 sq. ft.2728 Burnt Mill Road, Lexington, KY 40511
MLS# 26001908Listed by: RE/MAX CREATIVE REALTY - Open Sat, 11am to 1pmNew
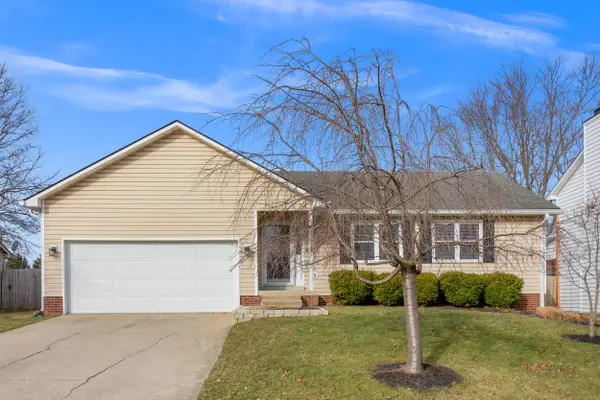 $318,000Active3 beds 2 baths1,200 sq. ft.
$318,000Active3 beds 2 baths1,200 sq. ft.3589 Boston Road, Lexington, KY 40503
MLS# 26001742Listed by: KELLER WILLIAMS COMMONWEALTH

