1019 Celia Lane, Lexington, KY 40504
Local realty services provided by:ERA Team Realtors
1019 Celia Lane,Lexington, KY 40504
$360,000
- 3 Beds
- 2 Baths
- - sq. ft.
- Single family
- Sold
Listed by: ryan hilliard
Office: the brokerage
MLS#:25504467
Source:KY_LBAR
Sorry, we are unable to map this address
Price summary
- Price:$360,000
About this home
Charming All Brick Ranch in lovely Gardenside on a full unfinished basement. This home offers a warm, inviting atmosphere with newly refinished hardwood floors throughout. The custom cabinetry and stone countertops in the kitchen provides both style and functionality, while the cozy woodburning fireplace creates the perfect focal point for relaxing evenings and cool Kentucky nights. All 3 bedrooms are upstairs. Replacement Windows! If you like vintage, the main level pink bathroom is for You, it's in pristine condition! Current owner added and Loves the screened-in back porch, overlooking a large, landscaped backyard with mature trees and a potting shed — ideal for gardening or entertaining. The unfinished basement offers plenty of potential for extra living space (could be easily finished), a home office, or storage. With a 1-car attached garage, ample parking is convenient and easy. Located on low-traffic street and close to parks, easy access to UK, Keeneland, Bluegrass Airport or Downtown . Whether you're a first-time buyer, downsizer, or looking for a versatile home, this Gardenside gem is ready to welcome you. Schedule your private showing today!
Contact an agent
Home facts
- Year built:1958
- Listing ID #:25504467
- Added:53 day(s) ago
- Updated:December 16, 2025 at 01:44 AM
Rooms and interior
- Bedrooms:3
- Total bathrooms:2
- Full bathrooms:2
Heating and cooling
- Cooling:Electric
- Heating:Forced Air, Natural Gas
Structure and exterior
- Year built:1958
Schools
- High school:Lafayette
- Middle school:Beaumont
- Elementary school:Lane Allen
Utilities
- Water:Public
- Sewer:Public Sewer
Finances and disclosures
- Price:$360,000
New listings near 1019 Celia Lane
- New
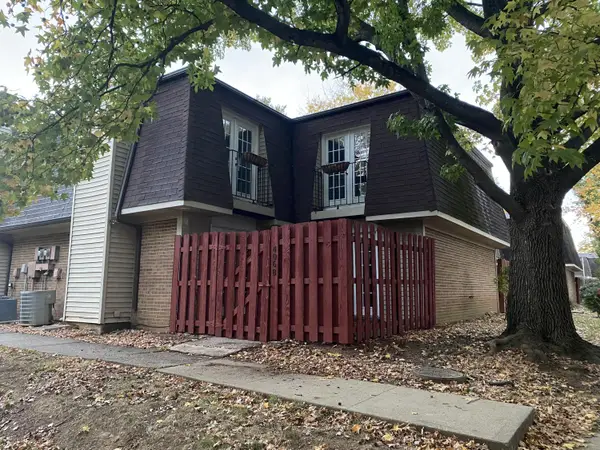 $193,500Active2 beds 2 baths1,214 sq. ft.
$193,500Active2 beds 2 baths1,214 sq. ft.406 Darby Creek Road #B, Lexington, KY 40509
MLS# 25507957Listed by: LIFSTYL REAL ESTATE - New
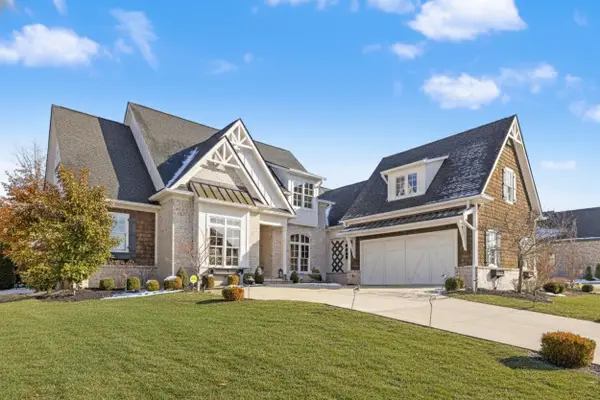 $1,990,000Active4 beds 4 baths3,638 sq. ft.
$1,990,000Active4 beds 4 baths3,638 sq. ft.3096 Bobwhite Trail, Lexington, KY 40509
MLS# 25507919Listed by: THE BROKERAGE - New
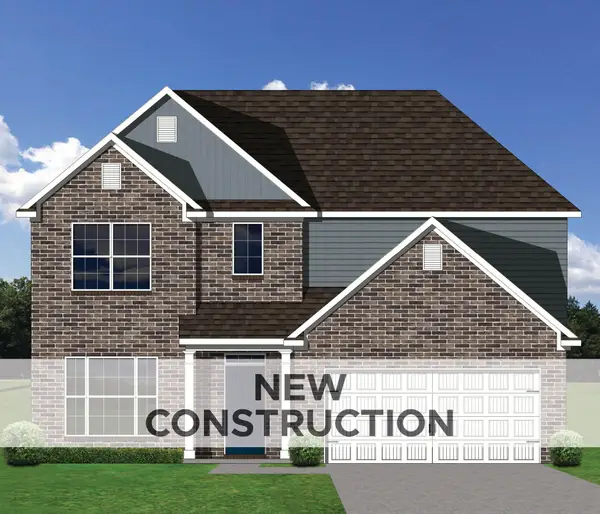 $544,021Active5 beds 3 baths2,764 sq. ft.
$544,021Active5 beds 3 baths2,764 sq. ft.1921 Belhurst Way, Lexington, KY 40509
MLS# 25507931Listed by: CHRISTIES INTERNATIONAL REAL ESTATE BLUEGRASS - New
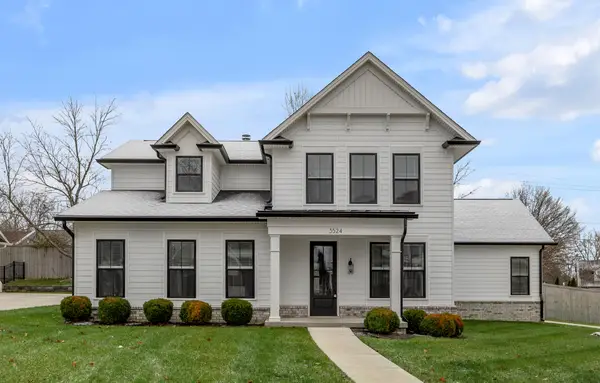 $699,000Active3 beds 4 baths2,549 sq. ft.
$699,000Active3 beds 4 baths2,549 sq. ft.3524 Harper Woods Lane, Lexington, KY 40515
MLS# 25507934Listed by: BLUEGRASS SOTHEBY'S INTERNATIONAL REALTY - New
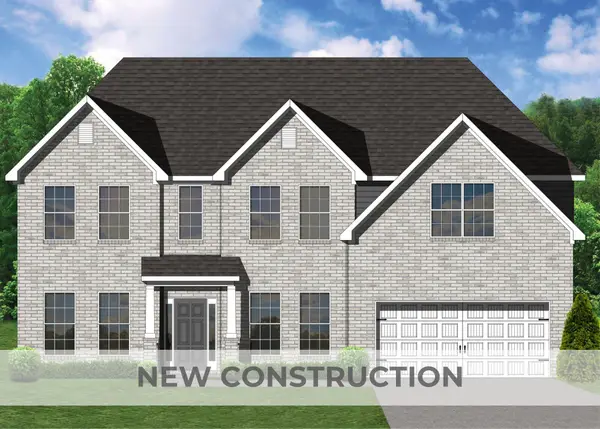 $662,469Active5 beds 4 baths3,572 sq. ft.
$662,469Active5 beds 4 baths3,572 sq. ft.2853 Seneca Lake Road, Lexington, KY 40509
MLS# 25507935Listed by: CHRISTIES INTERNATIONAL REAL ESTATE BLUEGRASS - New
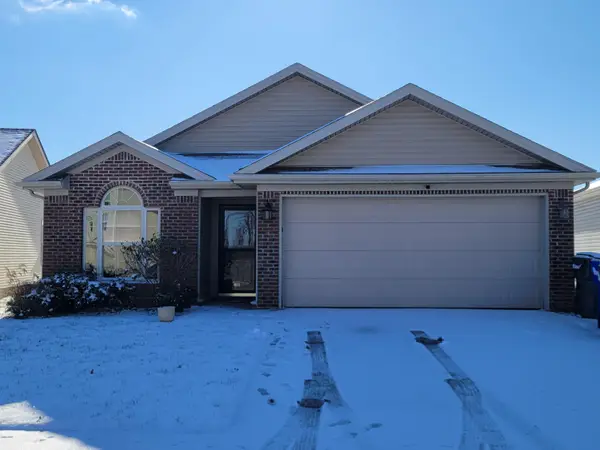 $272,500Active3 beds 2 baths1,530 sq. ft.
$272,500Active3 beds 2 baths1,530 sq. ft.1949 Millbank Road, Lexington, KY 40511
MLS# 25507942Listed by: HENDRICKS REAL ESTATE TEAM - New
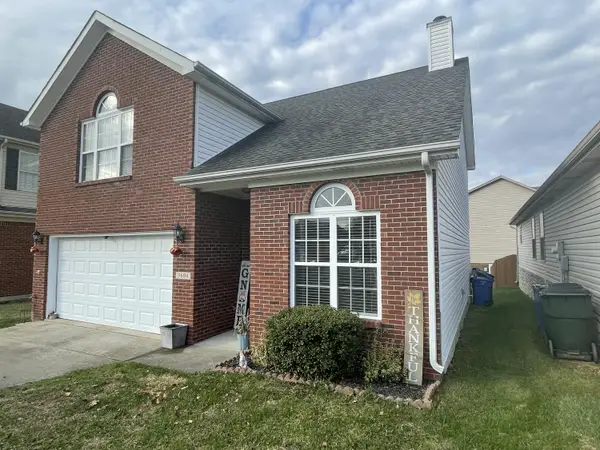 $345,000Active3 beds 3 baths1,611 sq. ft.
$345,000Active3 beds 3 baths1,611 sq. ft.3604 Beaten Path, Lexington, KY 40509
MLS# 25507943Listed by: UNITED REAL ESTATE BLUEGRASS - New
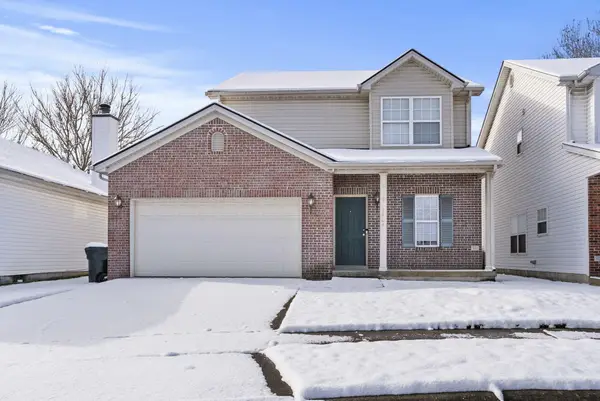 $259,000Active3 beds 3 baths1,668 sq. ft.
$259,000Active3 beds 3 baths1,668 sq. ft.2404 Danby Woods Circle, Lexington, KY 40509
MLS# 25507523Listed by: RE/MAX ELITE LEXINGTON - Open Thu, 5 to 7pmNew
 $269,900Active3 beds 2 baths1,200 sq. ft.
$269,900Active3 beds 2 baths1,200 sq. ft.1292 Beulah Park, Lexington, KY 40517
MLS# 25507890Listed by: CENTURY 21 ADVANTAGE REALTY  $445,000Pending4 beds 3 baths2,895 sq. ft.
$445,000Pending4 beds 3 baths2,895 sq. ft.4828 Clifford Circle, Lexington, KY 40515
MLS# 25507853Listed by: KELLER WILLIAMS BLUEGRASS REALTY
