103 Irvine Road, Lexington, KY 40502
Local realty services provided by:ERA Select Real Estate
103 Irvine Road,Lexington, KY 40502
$1,105,000
- 3 Beds
- 5 Baths
- 2,287 sq. ft.
- Single family
- Pending
Listed by: becky reinhold
Office: bluegrass sotheby's international realty
MLS#:25506894
Source:KY_LBAR
Price summary
- Price:$1,105,000
- Price per sq. ft.:$483.17
About this home
This exquisitely reimagined home stands proudly in the heart of historic Ashland Park, where a generous front porch sets the tone—welcoming, comfortable, and perfect for lingering conversations. Inside, the home pairs its timeless character with refined, designer-driven updates that elevate every room. Original architectural details have been carefully restored, while thoughtful improvements bring a fresh sophistication. Hardwood floors run throughout, underscoring the home's craftsmanship. The first floor offers gracious living and dining spaces, a beautifully conceived kitchen, and a stylish powder room. Along the back, custom metal windows with full glass doors frame the outdoor living areas and draw the natural light in, creating an effortless flow between indoors and out. The second level hosts a spacious primary suite with a custom-designed closet and a luxurious, spa-inspired bath. Two additional bedrooms, each with en-suite baths, provide comfort and privacy for family or guests. The third floor offers valuable storage and the potential to expand into an office, studio, or tucked-away retreat. The lower level includes a full bath, laundry, and expansive storage. Outside, the setting is equally impressive: a large two-car carport opens into an oversized two-car garage, offering rare flexibility and convenience. Beyond, the yard is designed for easy entertaining, with multiple seating areas, natural privacy, and plenty of room to gather. A beautifully balanced blend of classic Ashland Park charm and elevated modern living. Conveniently located near parks, local shopping and restaurants, with easy access to downtown Lexington and the University of KY.
Contact an agent
Home facts
- Year built:1931
- Listing ID #:25506894
- Added:51 day(s) ago
- Updated:November 29, 2025 at 07:39 PM
Rooms and interior
- Bedrooms:3
- Total bathrooms:5
- Full bathrooms:4
- Half bathrooms:1
- Living area:2,287 sq. ft.
Heating and cooling
- Cooling:Electric
- Heating:Forced Air, Natural Gas
Structure and exterior
- Year built:1931
- Building area:2,287 sq. ft.
- Lot area:0.22 Acres
Schools
- High school:Henry Clay
- Middle school:Morton
- Elementary school:Cassidy
Utilities
- Water:Public
- Sewer:Public Sewer
Finances and disclosures
- Price:$1,105,000
- Price per sq. ft.:$483.17
New listings near 103 Irvine Road
- New
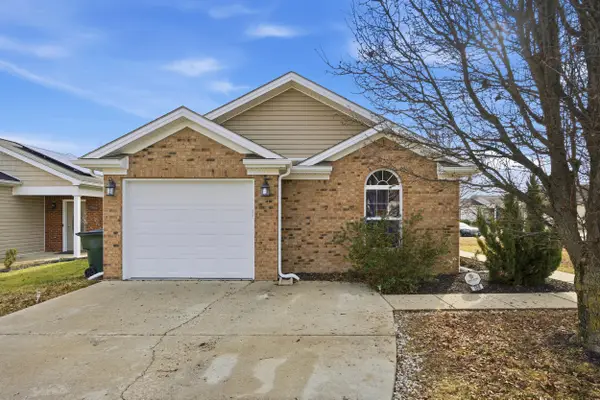 $236,500Active3 beds 2 baths1,200 sq. ft.
$236,500Active3 beds 2 baths1,200 sq. ft.788 Burgess Avenue, Lexington, KY 40511
MLS# 26001171Listed by: GUIDE REALTY, INC. 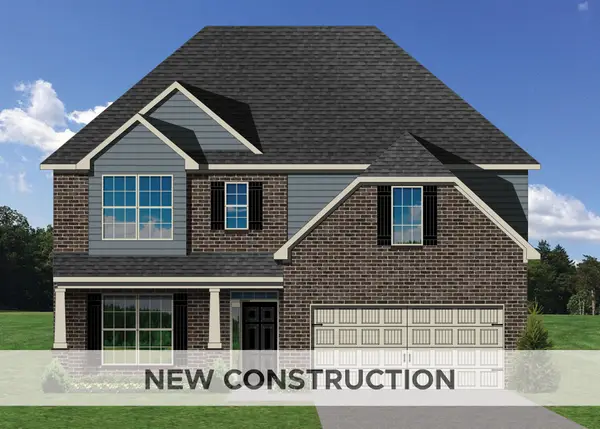 $422,750Pending4 beds 3 baths2,639 sq. ft.
$422,750Pending4 beds 3 baths2,639 sq. ft.2172 Cravat Pass, Lexington, KY 40511
MLS# 26001152Listed by: CHRISTIES INTERNATIONAL REAL ESTATE BLUEGRASS- New
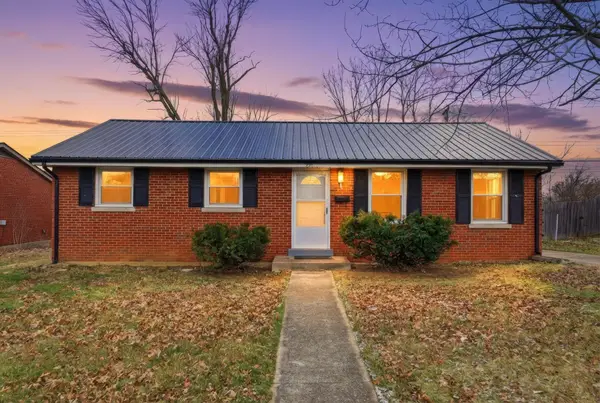 $225,000Active3 beds 1 baths1,050 sq. ft.
$225,000Active3 beds 1 baths1,050 sq. ft.521 Anniston Drive, Lexington, KY 40505
MLS# 26001153Listed by: RE/MAX CREATIVE REALTY - New
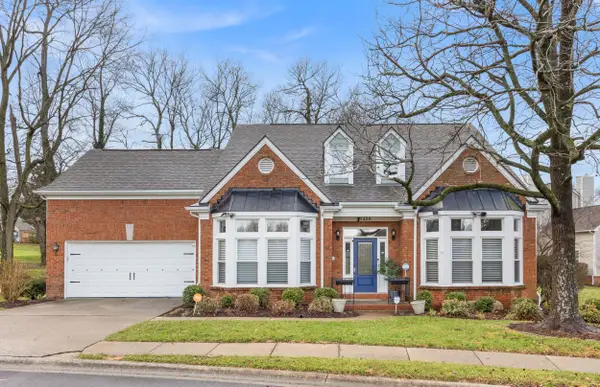 $535,000Active3 beds 4 baths2,583 sq. ft.
$535,000Active3 beds 4 baths2,583 sq. ft.1456 Sugar Maple Lane, Lexington, KY 40511
MLS# 26001158Listed by: KIRKPATRICK & COMPANY - New
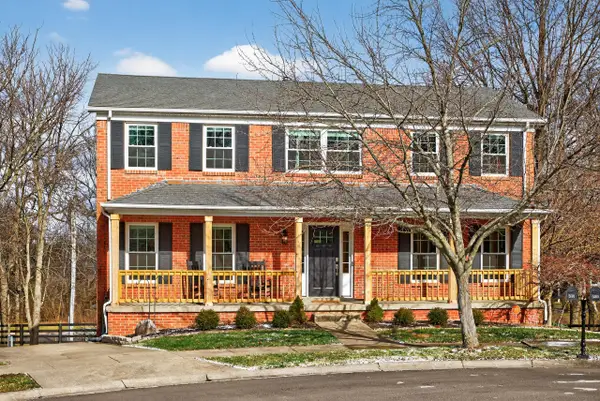 $515,000Active4 beds 4 baths2,687 sq. ft.
$515,000Active4 beds 4 baths2,687 sq. ft.3601 Boxlea Way, Lexington, KY 40515
MLS# 26001163Listed by: BLUEGRASS HOME GROUP - New
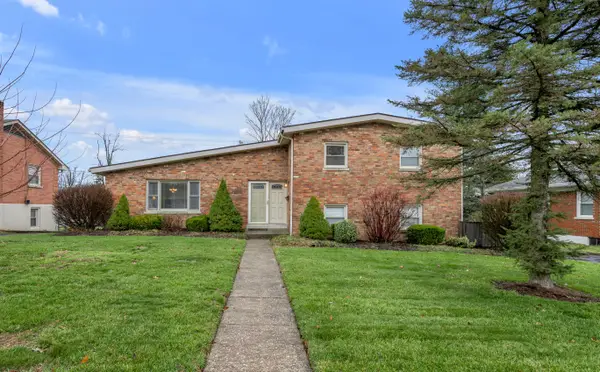 $325,000Active3 beds 2 baths1,697 sq. ft.
$325,000Active3 beds 2 baths1,697 sq. ft.291 Malabu Drive, Lexington, KY 40502
MLS# 26001147Listed by: BLUEGRASS SOTHEBY'S INTERNATIONAL REALTY - New
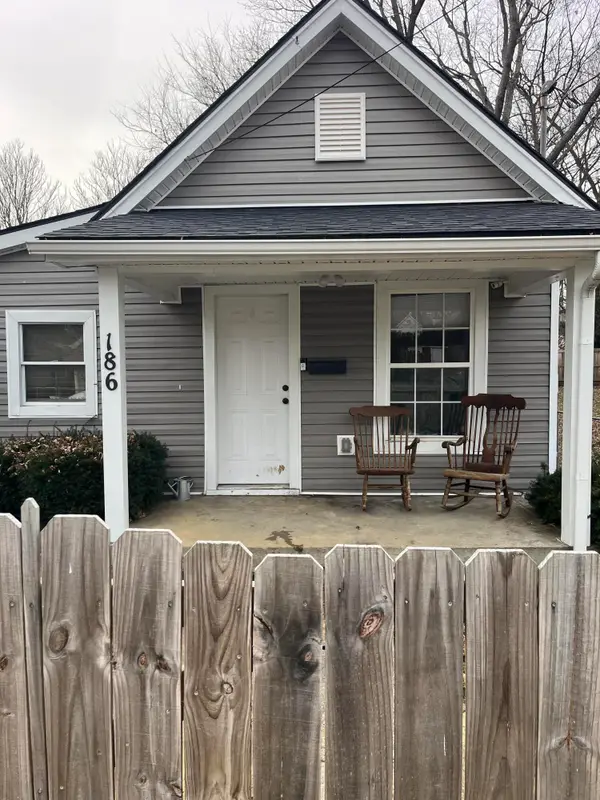 $160,000Active3 beds 1 baths825 sq. ft.
$160,000Active3 beds 1 baths825 sq. ft.186 Eddie Street, Lexington, KY 40508
MLS# 26000176Listed by: RE/MAX CREATIVE REALTY - New
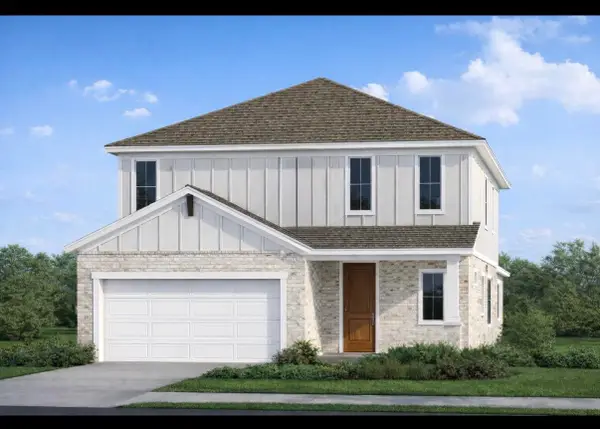 $689,000Active4 beds 4 baths2,730 sq. ft.
$689,000Active4 beds 4 baths2,730 sq. ft.4180 Buttermilk Road, Lexington, KY 40509
MLS# 26001135Listed by: NAPIER REALTORS - New
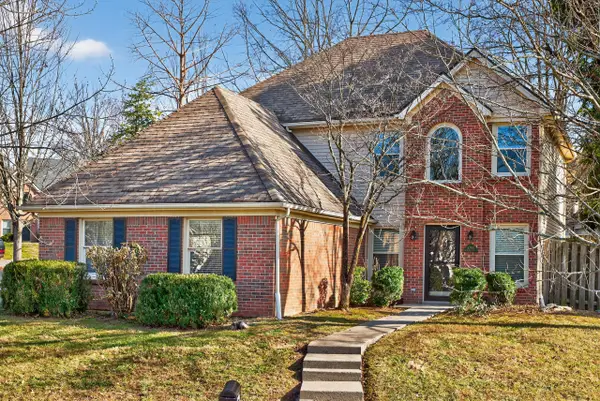 $387,500Active3 beds 3 baths1,831 sq. ft.
$387,500Active3 beds 3 baths1,831 sq. ft.3768 White Pine Drive, Lexington, KY 40514
MLS# 26001121Listed by: BLOCK + LOT REAL ESTATE - New
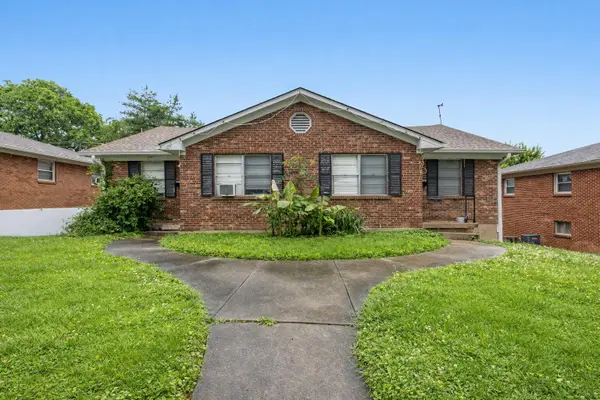 $232,500Active4 beds 2 baths2,069 sq. ft.
$232,500Active4 beds 2 baths2,069 sq. ft.1256-1258 Alexandria Drive, Lexington, KY 40504
MLS# 26001094Listed by: LIFSTYL REAL ESTATE
