1060 Cooper Drive, Lexington, KY 40502
Local realty services provided by:ERA Team Realtors
1060 Cooper Drive,Lexington, KY 40502
$1,245,000
- 3 Beds
- 5 Baths
- 3,747 sq. ft.
- Single family
- Active
Listed by:corey brown
Office:the brokerage
MLS#:25501273
Source:KY_LBAR
Price summary
- Price:$1,245,000
- Price per sq. ft.:$332.27
About this home
**Priced BELOW recent appraisal! ** A rare opportunity to own a residence where timeless elegance meets modern sophistication. Nestled within one of the area's most coveted neighborhoods, this exquisitely remodeled home offers 3 bedrooms and 4.5 bathrooms, including dual primary suites (one on the main level and one upstairs) designed for ultimate comfort and flexibility. The heart of this home is a classic living room with an inviting fireplace, seamlessly connected to an elegant dining room and a beautifully remodeled, modern kitchen, setting the perfect stage for refined entertaining. The upstairs primary suite elevates everyday living with a spa-inspired, oversized shower, a cozy sitting area (with a fireplace), and an expansive walk-in closet worthy of a private boutique. Thoughtful details continue throughout, from the lower-level family/flex room with its convenient wet bar to the enchanting courtyard, featuring twin fountains, making it a perfect outdoor sanctuary for intimate gatherings or quiet reflection. Professionally curated landscaping, enhanced with accent lighting and irrigation, frames the home in beauty during both the day and night. An immaculately designed, gated driveway opens to a large, detached, two-car garage (with additional rear storage) and a private, fenced backyard area. If you're looking for the perfect Chevy Chase charmer, with just the right amount of modern touches, look no further—your new home awaits!
Contact an agent
Home facts
- Year built:1940
- Listing ID #:25501273
- Added:30 day(s) ago
- Updated:October 16, 2025 at 03:17 PM
Rooms and interior
- Bedrooms:3
- Total bathrooms:5
- Full bathrooms:4
- Half bathrooms:1
- Living area:3,747 sq. ft.
Heating and cooling
- Cooling:Electric
- Heating:Forced Air, Natural Gas
Structure and exterior
- Year built:1940
- Building area:3,747 sq. ft.
- Lot area:0.22 Acres
Schools
- High school:Henry Clay
- Middle school:Morton
- Elementary school:Cassidy
Utilities
- Water:Public
- Sewer:Public Sewer
Finances and disclosures
- Price:$1,245,000
- Price per sq. ft.:$332.27
New listings near 1060 Cooper Drive
- New
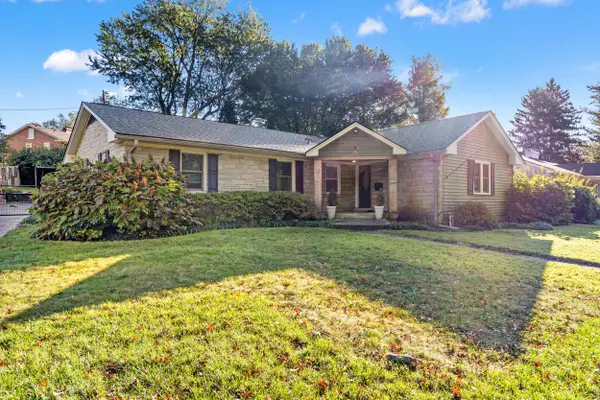 $595,000Active4 beds 3 baths2,678 sq. ft.
$595,000Active4 beds 3 baths2,678 sq. ft.765 Zandale Drive, Lexington, KY 40502
MLS# 25503849Listed by: RECTOR HAYDEN REALTORS - New
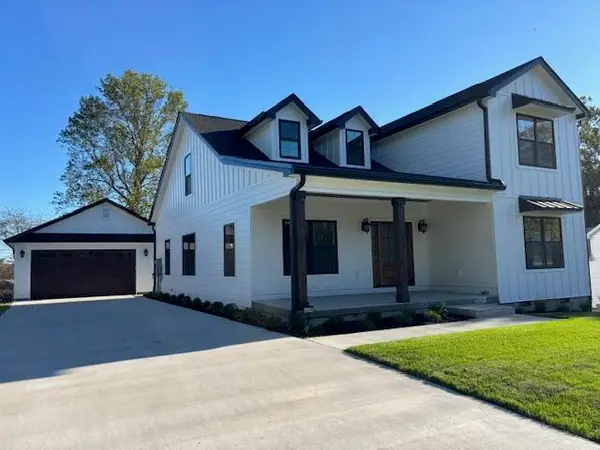 $630,000Active4 beds 4 baths2,686 sq. ft.
$630,000Active4 beds 4 baths2,686 sq. ft.6329 Athens Boonesboro Road, Lexington, KY 40509
MLS# 25503853Listed by: UNITED REAL ESTATE BLUEGRASS - New
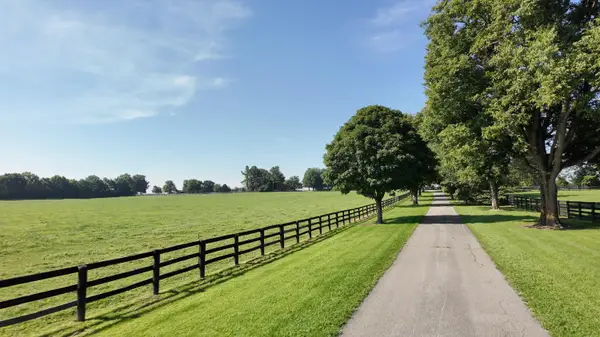 $2,550,000Active4 beds 3 baths2,450 sq. ft.
$2,550,000Active4 beds 3 baths2,450 sq. ft.1346 Harp Innis Road, Lexington, KY 40511
MLS# 25503857Listed by: JUSTICE REAL ESTATE - New
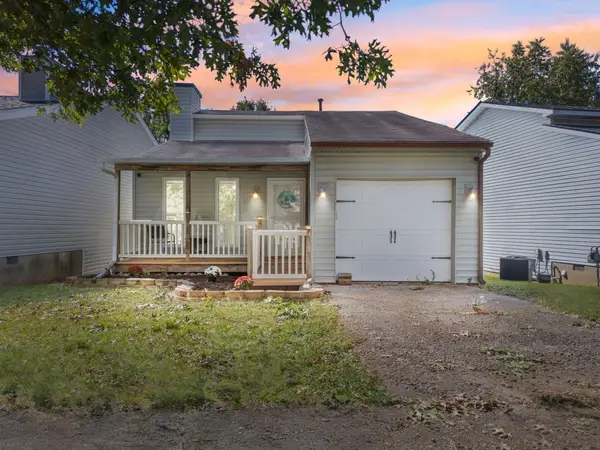 $212,500Active2 beds 1 baths921 sq. ft.
$212,500Active2 beds 1 baths921 sq. ft.452 Becky Place, Lexington, KY 40517
MLS# 25503859Listed by: THRESHOLD REAL ESTATE SERVICES - New
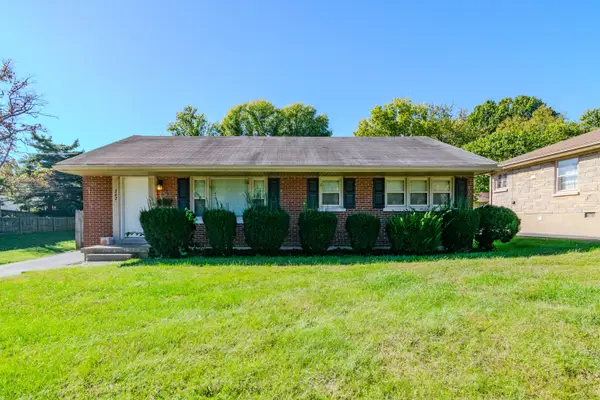 $300,000Active3 beds 1 baths1,050 sq. ft.
$300,000Active3 beds 1 baths1,050 sq. ft.242 E Lowry Lane, Lexington, KY 40503
MLS# 25503237Listed by: EXP REALTY, LLC - New
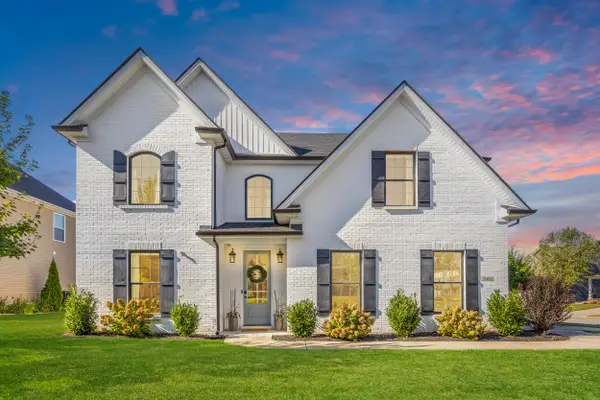 $610,000Active4 beds 4 baths2,694 sq. ft.
$610,000Active4 beds 4 baths2,694 sq. ft.2002 Covington Drive, Lexington, KY 40509
MLS# 25503561Listed by: THE BROKERAGE - Open Sun, 2 to 4pmNew
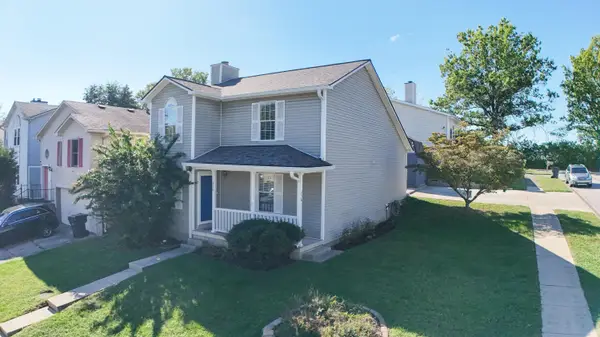 $343,000Active3 beds 2 baths1,455 sq. ft.
$343,000Active3 beds 2 baths1,455 sq. ft.356 Chase Place, Lexington, KY 40503
MLS# 25503636Listed by: WEICHERT REALTORS - FORD BROTHERS - New
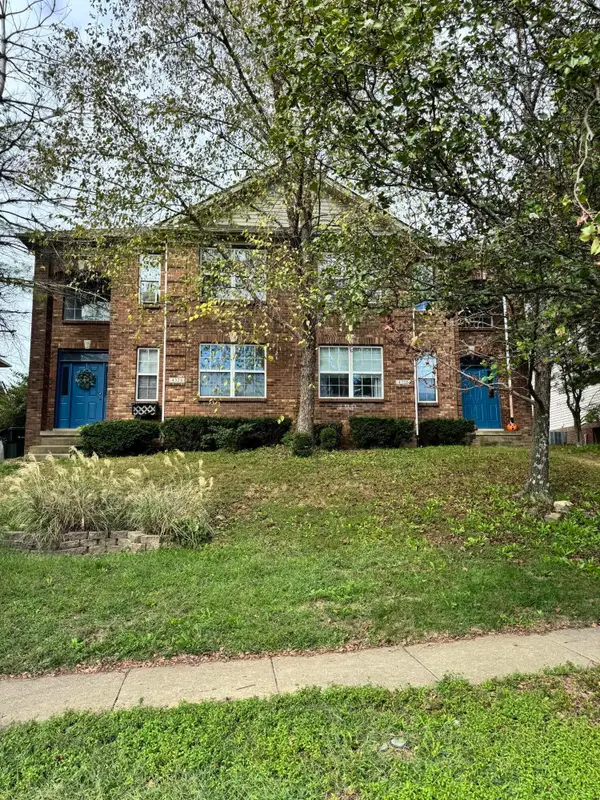 $585,000Active6 beds 6 baths3,389 sq. ft.
$585,000Active6 beds 6 baths3,389 sq. ft.4328-4330 Clearwater Way, Lexington, KY 40515
MLS# 25503812Listed by: EXP REALTY, LLC - New
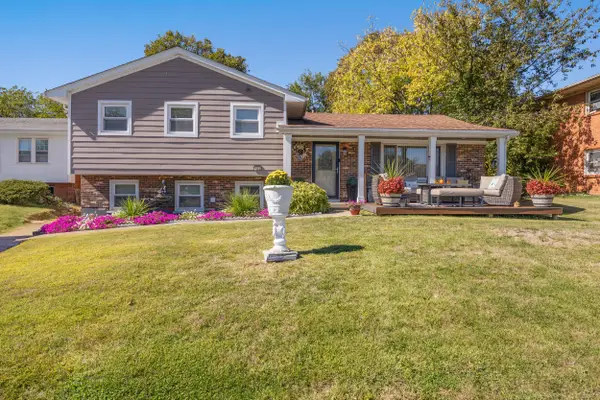 $335,000Active3 beds 2 baths1,814 sq. ft.
$335,000Active3 beds 2 baths1,814 sq. ft.642 Bishop Drive, Lexington, KY 40505
MLS# 25503826Listed by: UNITED REAL ESTATE BLUEGRASS - Open Sun, 2 to 4pmNew
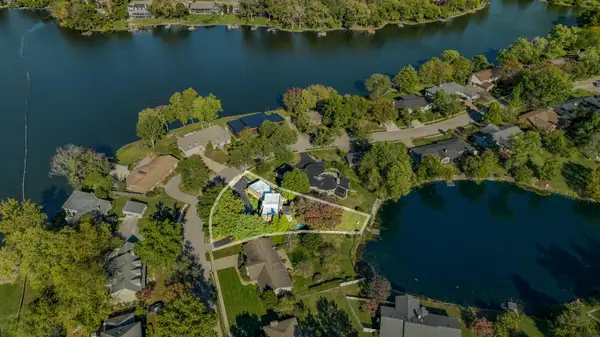 $924,900Active4 beds 4 baths3,280 sq. ft.
$924,900Active4 beds 4 baths3,280 sq. ft.972 Edgewater Drive, Lexington, KY 40502
MLS# 25503838Listed by: CENTURY 21 PINNACLE
