1076 Squirrels Nest Lane, Lexington, KY 40509
Local realty services provided by:ERA Select Real Estate
1076 Squirrels Nest Lane,Lexington, KY 40509
$574,500
- 4 Beds
- 3 Baths
- 2,550 sq. ft.
- Single family
- Active
Upcoming open houses
- Sat, Feb 2801:00 pm - 03:00 pm
Listed by: robin gregory mccarty
Office: napier realtors
MLS#:25505017
Source:KY_LBAR
Price summary
- Price:$574,500
- Price per sq. ft.:$225.29
- Monthly HOA dues:$25
About this home
Luxury Four Bedroom Home Near Hamburg & Brighton Walking Trail! Welcome home, awaiting you a two-story residence that offers the perfect blend of space, comfort, and style. The main level features a bright, open-concept great room, dining area, 1/2 bath, den/library, gourmet kitchen with a large island, walk-in pantry, and plantation shutters throughout-ideal for entertaining or relaxing with family. Upstairs, unwind in the spacious primary suite featuring a designer ceiling, luxurious bath with a soaking tub and separate shower, and a generous walk-in closet. Three additional bedrooms, another full bath and laundry room. Enjoy outdoor living on the large patio overlooking a beautifully landscaped yard, with a two-car garage providing extra storage and convenience. Located just minutes from Hamburg shopping, dining, and entertainment, and steps from the Brighton Walking Trail, this well-maintained, gently lived-in home offers both comfort and convenience in one perfect package.
Contact an agent
Home facts
- Year built:2023
- Listing ID #:25505017
- Added:116 day(s) ago
- Updated:February 24, 2026 at 01:40 AM
Rooms and interior
- Bedrooms:4
- Total bathrooms:3
- Full bathrooms:2
- Half bathrooms:1
- Living area:2,550 sq. ft.
Heating and cooling
- Cooling:Heat Pump, Zoned
- Heating:Heat Pump, Zoned
Structure and exterior
- Year built:2023
- Building area:2,550 sq. ft.
- Lot area:0.14 Acres
Schools
- High school:Frederick Douglass
- Middle school:Edythe J. Hayes
- Elementary school:Garrett Morgan
Utilities
- Water:Public
- Sewer:Public Sewer
Finances and disclosures
- Price:$574,500
- Price per sq. ft.:$225.29
New listings near 1076 Squirrels Nest Lane
- New
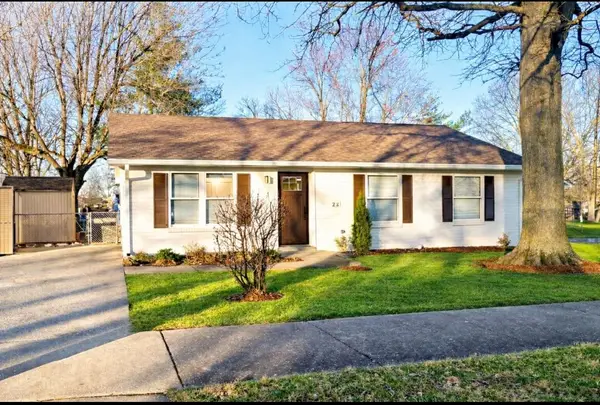 $239,000Active3 beds 1 baths1,107 sq. ft.
$239,000Active3 beds 1 baths1,107 sq. ft.1561 Flora Glen Way, Lexington, KY 40515
MLS# 26003286Listed by: UNITED REAL ESTATE BLUEGRASS - New
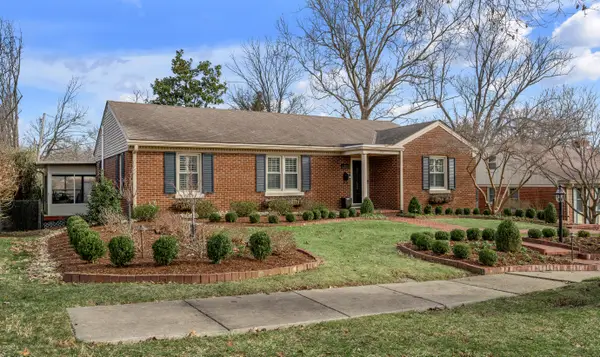 $685,000Active4 beds 3 baths3,172 sq. ft.
$685,000Active4 beds 3 baths3,172 sq. ft.171 Edgemoor Drive, Lexington, KY 40503
MLS# 26003246Listed by: TURF TOWN PROPERTIES - New
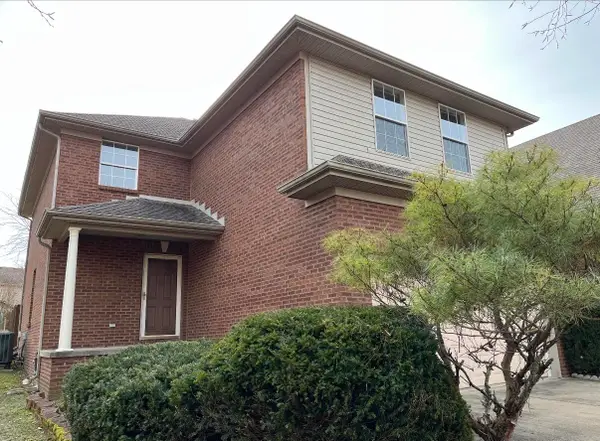 $360,000Active4 beds 3 baths2,020 sq. ft.
$360,000Active4 beds 3 baths2,020 sq. ft.2276 Stone Garden Lane, Lexington, KY 40513
MLS# 26003234Listed by: RECTOR HAYDEN REALTORS 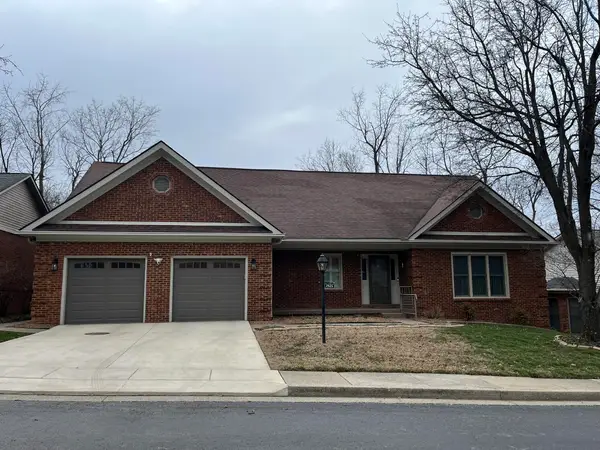 $699,000Pending3 beds 3 baths2,543 sq. ft.
$699,000Pending3 beds 3 baths2,543 sq. ft.2925 Tabor Oaks Lane, Lexington, KY 40502
MLS# 26003229Listed by: DSH, INC- New
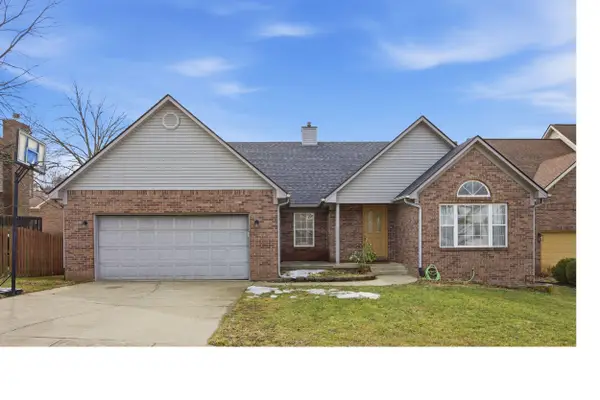 $385,000Active3 beds 2 baths1,895 sq. ft.
$385,000Active3 beds 2 baths1,895 sq. ft.3712 Maple Ridge Circle, Lexington, KY 40509
MLS# 26003230Listed by: LIFSTYL REAL ESTATE - New
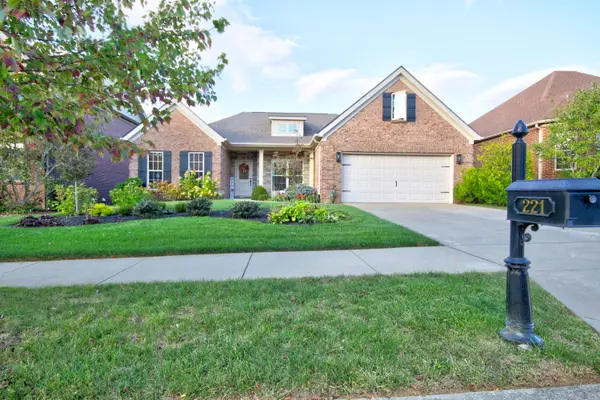 $568,000Active3 beds 2 baths2,393 sq. ft.
$568,000Active3 beds 2 baths2,393 sq. ft.221 Somersly Place, Lexington, KY 40515
MLS# 26003222Listed by: BERKSHIRE HATHAWAY DE MOVELLAN PROPERTIES - New
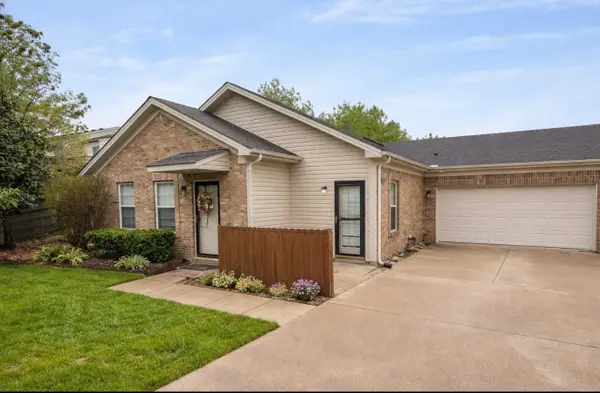 $340,000Active2 beds 2 baths1,276 sq. ft.
$340,000Active2 beds 2 baths1,276 sq. ft.520 Goldon Trophy Trail, Lexington, KY 40514
MLS# 26003221Listed by: THE LOCAL AGENTS - New
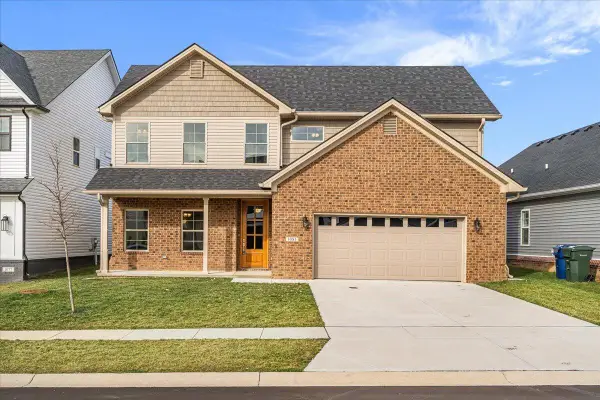 $769,000Active4 beds 4 baths2,879 sq. ft.
$769,000Active4 beds 4 baths2,879 sq. ft.1081 Squirrel Nest Lane, Lexington, KY 40509
MLS# 26003213Listed by: KELLER WILLIAMS COMMONWEALTH - New
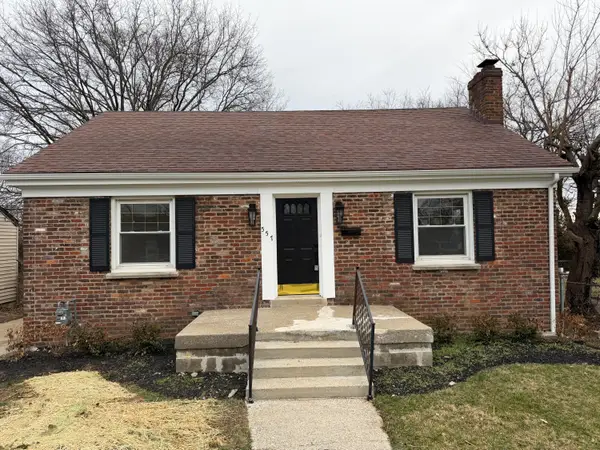 $245,000Active3 beds 1 baths1,340 sq. ft.
$245,000Active3 beds 1 baths1,340 sq. ft.557 Haskins Drive, Lexington, KY 40508
MLS# 26003199Listed by: RECTOR HAYDEN REALTORS - New
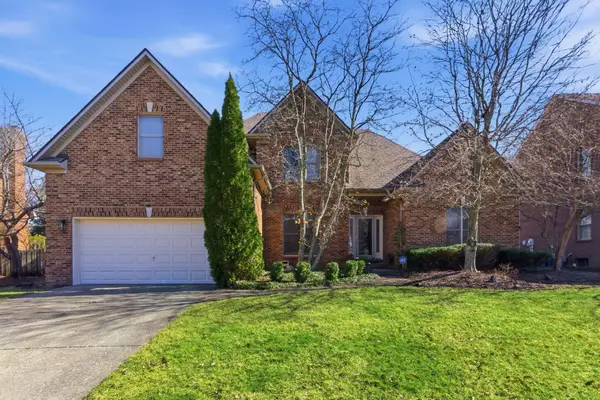 $599,900Active4 beds 5 baths2,692 sq. ft.
$599,900Active4 beds 5 baths2,692 sq. ft.3308 Higgens Court, Lexington, KY 40513
MLS# 26003174Listed by: GUIDE REALTY, INC.

