1077 Armstrong Mill Road, Lexington, KY 40517
Local realty services provided by:ERA Select Real Estate
1077 Armstrong Mill Road,Lexington, KY 40517
$269,900
- 2 Beds
- 3 Baths
- 1,444 sq. ft.
- Townhouse
- Active
Listed by: ciara isaacs hagedorn
Office: re/max elite lexington
MLS#:25501841
Source:KY_LBAR
Price summary
- Price:$269,900
- Price per sq. ft.:$186.91
About this home
A little piece of serenity in an ideal Lexington location! Welcome to this stylish and low-maintenance condo at 1077 Armstrong Mill Rd! This inviting 2-bedroom, 2 1/2-bath home offers modern finishes and a smart layout perfect for anyone seeking comfort and convenience. The open-concept living area is bright and welcoming, with updated flooring and neutral tones throughout. The kitchen flows seamlessly into the dining area making it ideal for entertaining. The spacious bedrooms offer generous closet space, and the bathroom is fresh and modern with updated fixtures. You'll also enjoy on-site laundry facilities and ample parking. Step outside to your balcony, ideal for savoring morning coffee or evening relaxation. A scenic view that you will enjoy while still being close to all your needs. Situated near shopping, dining, parks, and just minutes from the University of Kentucky, New Circle Road, and downtown Lexington this location can't be beat!
Contact an agent
Home facts
- Year built:1979
- Listing ID #:25501841
- Added:145 day(s) ago
- Updated:February 12, 2026 at 03:41 PM
Rooms and interior
- Bedrooms:2
- Total bathrooms:3
- Full bathrooms:2
- Half bathrooms:1
- Living area:1,444 sq. ft.
Heating and cooling
- Cooling:Electric
- Heating:Heat Pump
Structure and exterior
- Year built:1979
- Building area:1,444 sq. ft.
Schools
- High school:Tates Creek
- Middle school:Tates Creek
- Elementary school:Tates Creek
Utilities
- Water:Public
- Sewer:Public Sewer
Finances and disclosures
- Price:$269,900
- Price per sq. ft.:$186.91
New listings near 1077 Armstrong Mill Road
- New
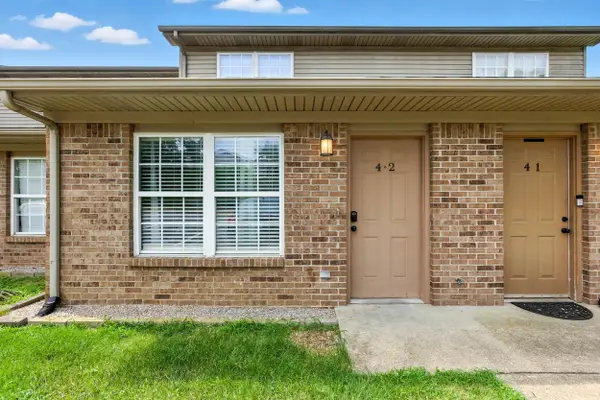 $205,000Active3 beds 2 baths1,232 sq. ft.
$205,000Active3 beds 2 baths1,232 sq. ft.1100 Horsemans Lane #42, Lexington, KY 40504
MLS# 26002474Listed by: WEESNER PROPERTIES, INC. - New
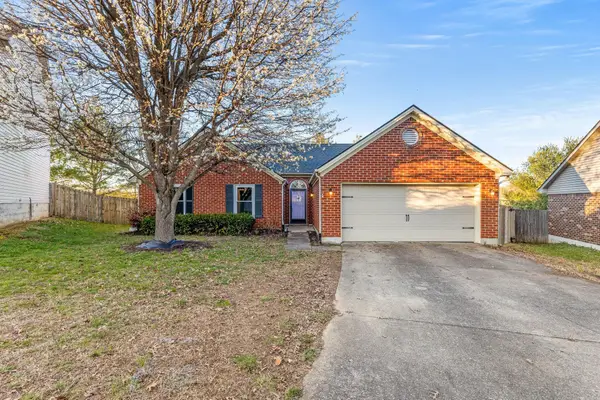 $339,900Active3 beds 2 baths1,406 sq. ft.
$339,900Active3 beds 2 baths1,406 sq. ft.1280 Kennecott Way, Lexington, KY 40514
MLS# 26002257Listed by: KELLER WILLIAMS LEGACY GROUP - New
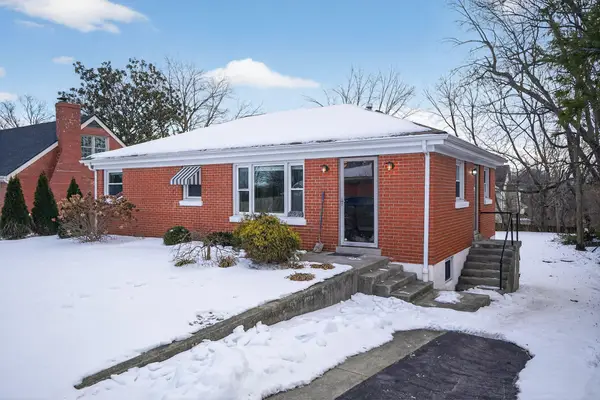 $260,000Active3 beds 1 baths988 sq. ft.
$260,000Active3 beds 1 baths988 sq. ft.2564 Millbrook Drive, Lexington, KY 40503
MLS# 26002442Listed by: LIFSTYL REAL ESTATE - New
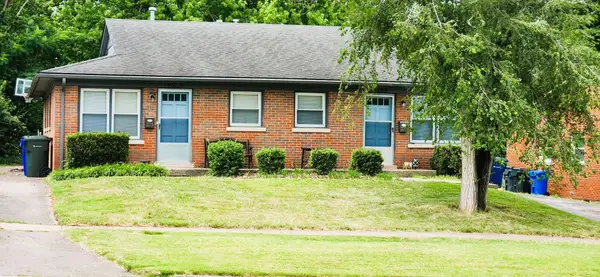 $249,900Active4 beds 2 baths1,560 sq. ft.
$249,900Active4 beds 2 baths1,560 sq. ft.2245 Alexandria Drive, Lexington, KY 40504
MLS# 26002427Listed by: BUILDING THE BLUEGRASS REALTY - New
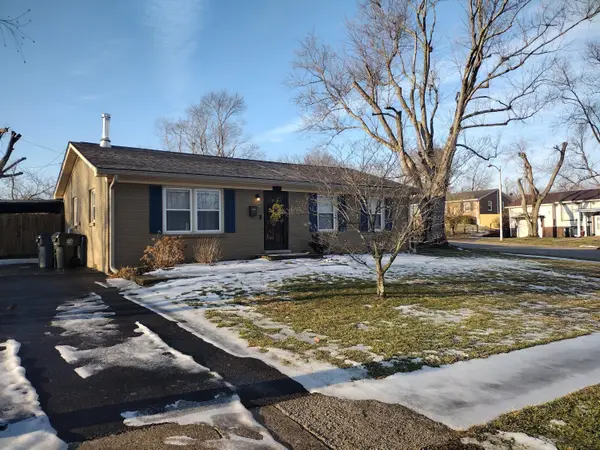 $284,900Active4 beds 2 baths1,614 sq. ft.
$284,900Active4 beds 2 baths1,614 sq. ft.322 Nottingham Road, Lexington, KY 40517
MLS# 26002428Listed by: COLD HARBOR REALTY - New
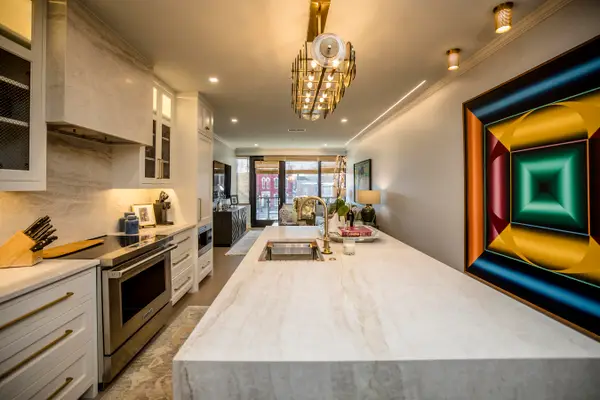 $1,075,000Active2 beds 3 baths1,387 sq. ft.
$1,075,000Active2 beds 3 baths1,387 sq. ft.106 W Vine Street #405, Lexington, KY 40507
MLS# 26002430Listed by: BLACK CROW REAL ESTATE - New
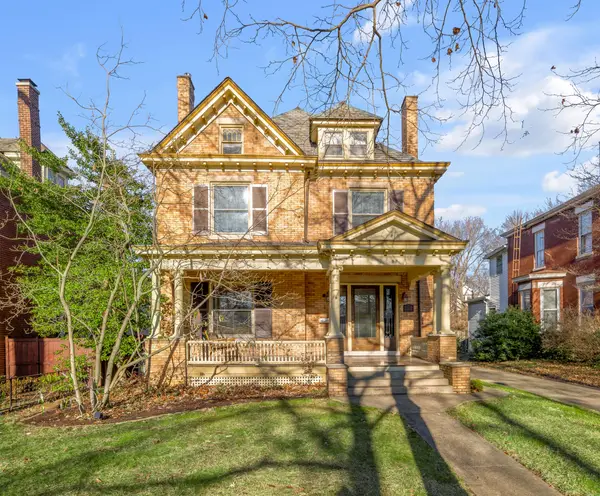 $899,900Active5 beds 2 baths3,110 sq. ft.
$899,900Active5 beds 2 baths3,110 sq. ft.325 Transylvania Park, Lexington, KY 40508
MLS# 26002415Listed by: BLUEGRASS SOTHEBY'S INTERNATIONAL REALTY - New
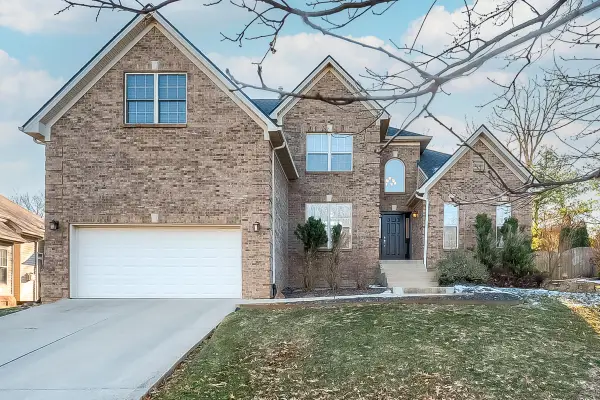 $499,900Active4 beds 3 baths2,564 sq. ft.
$499,900Active4 beds 3 baths2,564 sq. ft.2217 Sunningdale Drive, Lexington, KY 40509
MLS# 26002420Listed by: BLUEGRASS SOTHEBY'S INTERNATIONAL REALTY - Open Sun, 2 to 4pmNew
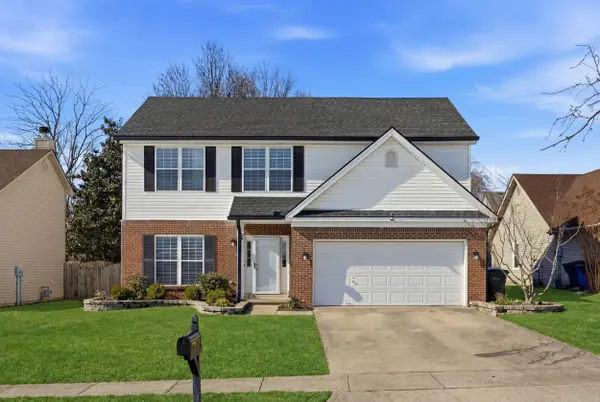 $370,000Active4 beds 3 baths2,020 sq. ft.
$370,000Active4 beds 3 baths2,020 sq. ft.344 Valley Brook Drive, Lexington, KY 40511
MLS# 26002411Listed by: THE BROKERAGE - New
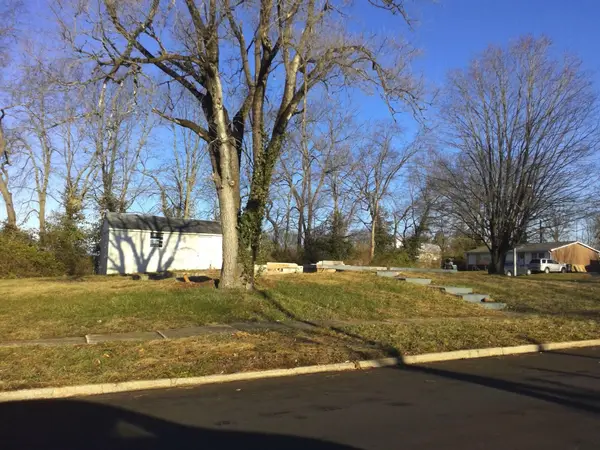 $100,000Active0.49 Acres
$100,000Active0.49 Acres2339 Pierson Drive, Lexington, KY 40505
MLS# 26002399Listed by: RED 1 REALTY

