1112 Pepperhill Circle, Lexington, KY 40502
Local realty services provided by:ERA Select Real Estate
1112 Pepperhill Circle,Lexington, KY 40502
$410,000
- 5 Beds
- 3 Baths
- 2,380 sq. ft.
- Single family
- Pending
Listed by: amarri persley
Office: keller williams legacy group
MLS#:25501794
Source:KY_LBAR
Price summary
- Price:$410,000
- Price per sq. ft.:$172.27
About this home
Charming 5 bedroom home in the established Lansdowne neighborhood! set on a cul-de-sac and offering a flexible layout that flows room to room. Previously maintained as a rental, this home adds versatility for a wide range of living or investment goals. Inside, you'll find hardwood flooring throughout the main living areas and large windows that bring in consistent natural light. The kitchen offers generous workspace and storage, and each bedroom provides comfortable dimensions, including a primary suite with its own ensuite bath. The walkout basement adds even more usable space and leads to a fenced backyard with mature trees, ideal for everyday use or future outdoor improvements. A deck renovation is currently underway, creating an updated outdoor area for relaxing or entertaining. A two car garage adds additional storage or project space. Situated minutes from the Lansdowne Shops , Tates Creek Golf Course, local restaurants, everyday services, UK, and quick access to New Circle Road, this location is known for convenience and longstanding neighborhood appeal. With no HOA, the property offers added flexibility. Vacant and ready for its next chapter, this home combines practical updates, strong fundamentals, and long-term value. Schedule your showing today!
Contact an agent
Home facts
- Year built:1985
- Listing ID #:25501794
- Added:141 day(s) ago
- Updated:December 16, 2025 at 01:44 AM
Rooms and interior
- Bedrooms:5
- Total bathrooms:3
- Full bathrooms:2
- Half bathrooms:1
- Living area:2,380 sq. ft.
Heating and cooling
- Heating:Forced Air
Structure and exterior
- Year built:1985
- Building area:2,380 sq. ft.
- Lot area:0.24 Acres
Schools
- High school:Henry Clay
- Middle school:Morton
- Elementary school:Julius Marks
Utilities
- Water:Public
- Sewer:Public Sewer
Finances and disclosures
- Price:$410,000
- Price per sq. ft.:$172.27
New listings near 1112 Pepperhill Circle
- New
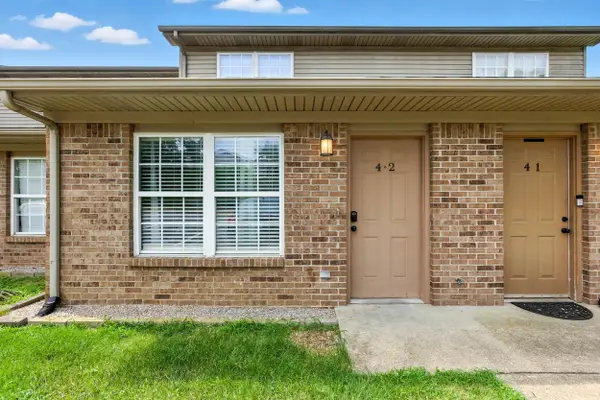 $205,000Active3 beds 2 baths1,232 sq. ft.
$205,000Active3 beds 2 baths1,232 sq. ft.1100 Horsemans Lane #42, Lexington, KY 40504
MLS# 26002474Listed by: WEESNER PROPERTIES, INC. - New
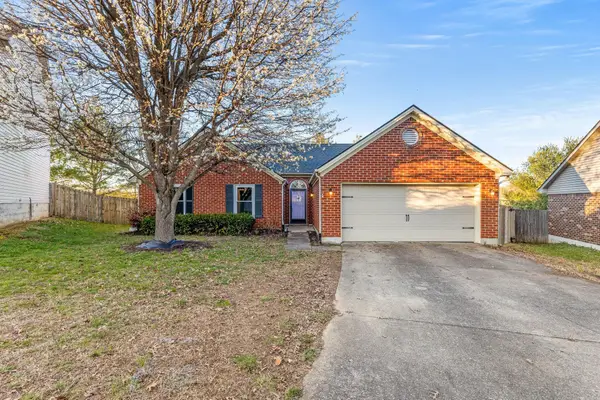 $339,900Active3 beds 2 baths1,406 sq. ft.
$339,900Active3 beds 2 baths1,406 sq. ft.1280 Kennecott Way, Lexington, KY 40514
MLS# 26002257Listed by: KELLER WILLIAMS LEGACY GROUP - New
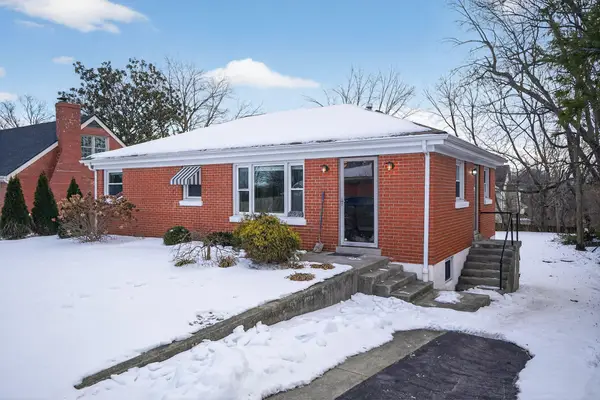 $260,000Active3 beds 1 baths988 sq. ft.
$260,000Active3 beds 1 baths988 sq. ft.2564 Millbrook Drive, Lexington, KY 40503
MLS# 26002442Listed by: LIFSTYL REAL ESTATE - Open Thu, 5 to 6:30pmNew
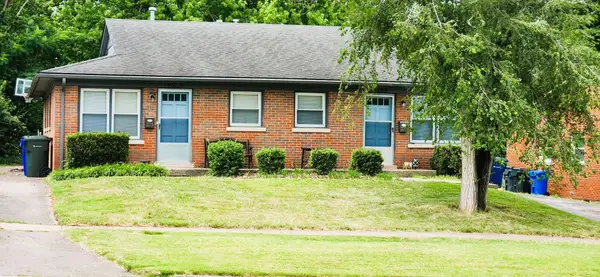 $249,900Active4 beds 2 baths1,560 sq. ft.
$249,900Active4 beds 2 baths1,560 sq. ft.2245 Alexandria Drive, Lexington, KY 40504
MLS# 26002427Listed by: BUILDING THE BLUEGRASS REALTY - New
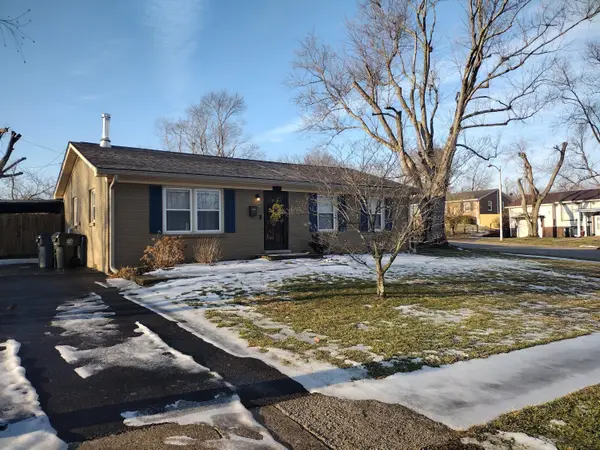 $284,900Active4 beds 2 baths1,614 sq. ft.
$284,900Active4 beds 2 baths1,614 sq. ft.322 Nottingham Road, Lexington, KY 40517
MLS# 26002428Listed by: COLD HARBOR REALTY - New
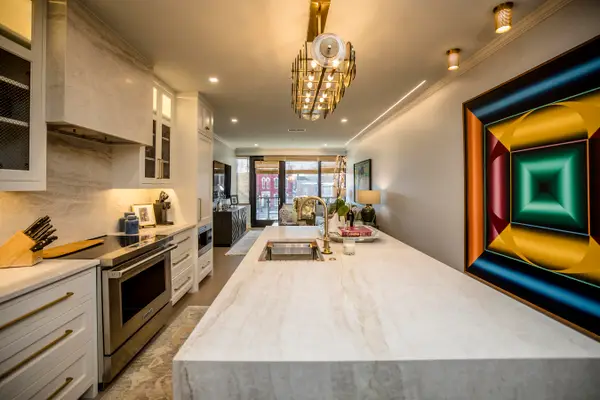 $1,075,000Active2 beds 3 baths1,387 sq. ft.
$1,075,000Active2 beds 3 baths1,387 sq. ft.106 W Vine Street #405, Lexington, KY 40507
MLS# 26002430Listed by: BLACK CROW REAL ESTATE - New
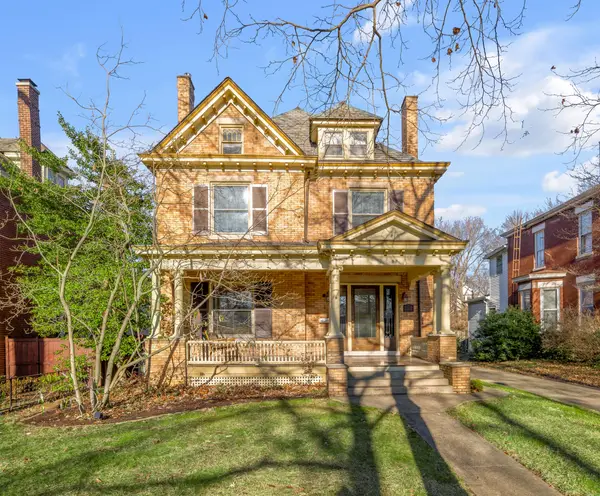 $899,900Active5 beds 2 baths3,110 sq. ft.
$899,900Active5 beds 2 baths3,110 sq. ft.325 Transylvania Park, Lexington, KY 40508
MLS# 26002415Listed by: BLUEGRASS SOTHEBY'S INTERNATIONAL REALTY - New
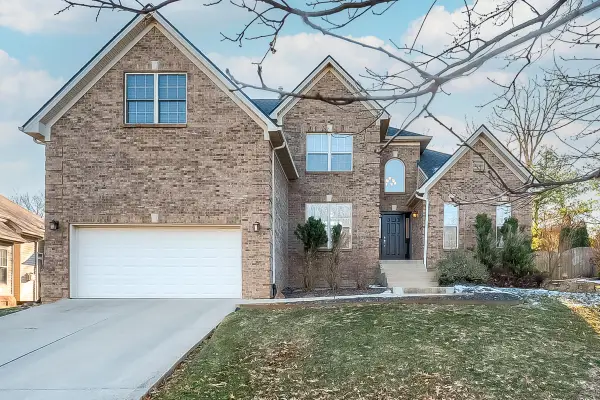 $499,900Active4 beds 3 baths2,564 sq. ft.
$499,900Active4 beds 3 baths2,564 sq. ft.2217 Sunningdale Drive, Lexington, KY 40509
MLS# 26002420Listed by: BLUEGRASS SOTHEBY'S INTERNATIONAL REALTY - Open Sun, 2 to 4pmNew
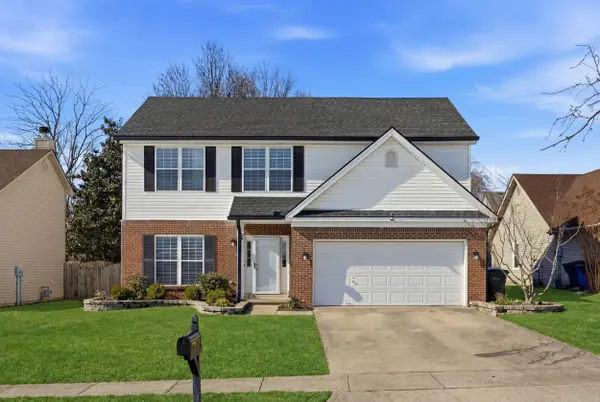 $370,000Active4 beds 3 baths2,020 sq. ft.
$370,000Active4 beds 3 baths2,020 sq. ft.344 Valley Brook Drive, Lexington, KY 40511
MLS# 26002411Listed by: THE BROKERAGE - New
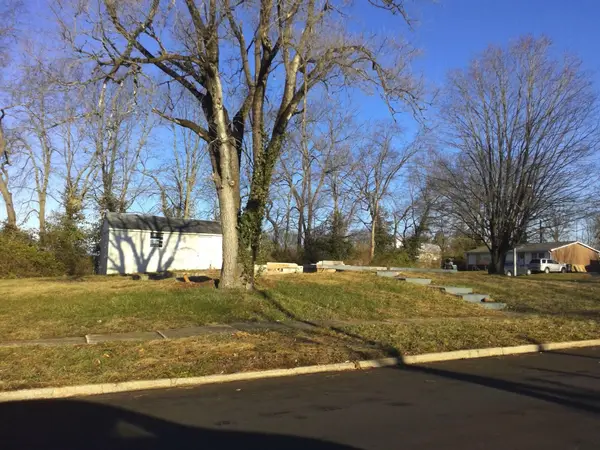 $100,000Active0.49 Acres
$100,000Active0.49 Acres2339 Pierson Drive, Lexington, KY 40505
MLS# 26002399Listed by: RED 1 REALTY

