1116 Grimball Trace, Lexington, KY 40509
Local realty services provided by:ERA Team Realtors
1116 Grimball Trace,Lexington, KY 40509
$600,000
- 4 Beds
- 4 Baths
- - sq. ft.
- Single family
- Sold
Listed by: katie wilcox
Office: christies international real estate bluegrass
MLS#:25506664
Source:KY_LBAR
Sorry, we are unable to map this address
Price summary
- Price:$600,000
About this home
Welcome Home to 1116 Grimball Trace in the highly sought-after Summerfield community! As you enter, you're welcomed by a grand two-story foyer that leads to a formal dining room with vaulted ceilings—perfect for both everyday meals and special occasions. The spacious kitchen, just off the dining room, features a large walk-in pantry and is equipped with double ovens, stainless steel appliances, and a refrigerator included. A cozy breakfast nook overlooks the fenced-in backyard and offers easy access to the covered deck, an ideal spot for morning coffee or evening gatherings. The two-story family room is open and airy, with built-ins framing a warm, inviting fireplace that serves as the room's focal point. Just off the family room is a convenient half bath, as well as the laundry room and direct access to the garage. The primary suite is a serene retreat, located on the main floor for privacy. This spacious bedroom offers a luxurious ensuite bath with a separate tiled shower, a relaxing garden tub, a private water closet, and a generous walk-in closet - everything you need to unwind. Upstairs, you'll find three generously sized bedrooms and a full bath, providing plenty of space for family or guests. But the real showstopper? The finished basement! This incredible space offers a flexible layout with a media area, wet bar, full bath and workout room, complete with rubber matting and double doors that lead to the outdoor space. Need extra storage? The large unfinished area provides ample room for holiday decorations, seasonal items, or anything else you need to tuck away. This home is designed for comfort, convenience, and entertainment at every turn. With so many wonderful features and upgrades, it won't last long on the market.
Contact an agent
Home facts
- Year built:2016
- Listing ID #:25506664
- Added:44 day(s) ago
- Updated:January 05, 2026 at 02:11 PM
Rooms and interior
- Bedrooms:4
- Total bathrooms:4
- Full bathrooms:3
- Half bathrooms:1
Heating and cooling
- Cooling:Electric, Heat Pump
- Heating:Electric
Structure and exterior
- Year built:2016
Schools
- High school:Frederick Douglass
- Middle school:Crawford
- Elementary school:Liberty
Utilities
- Water:Public
- Sewer:Public Sewer
Finances and disclosures
- Price:$600,000
New listings near 1116 Grimball Trace
- New
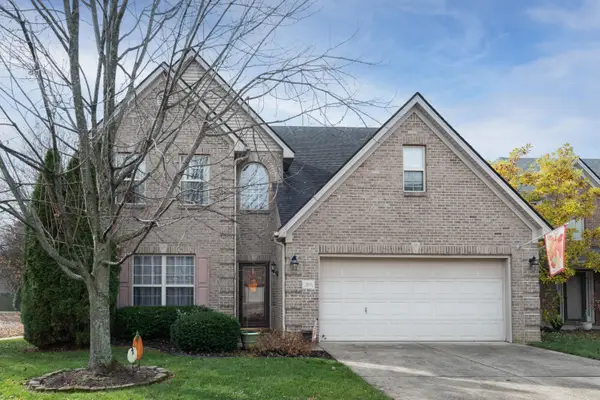 $433,900Active4 beds 3 baths2,500 sq. ft.
$433,900Active4 beds 3 baths2,500 sq. ft.3265 Scottish Trace, Lexington, KY 40509
MLS# 25508863Listed by: SHOW PLACE REALTY - New
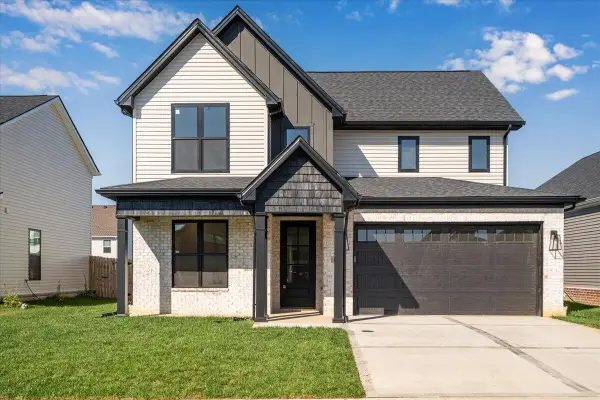 $574,500Active3 beds 3 baths2,420 sq. ft.
$574,500Active3 beds 3 baths2,420 sq. ft.1069 Squirrel Nest Lane, Lexington, KY 40509
MLS# 25508851Listed by: KELLER WILLIAMS BLUEGRASS REALTY - New
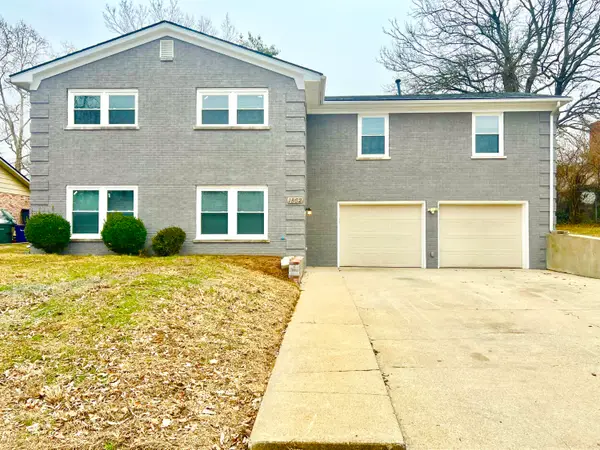 $293,000Active5 beds 3 baths2,350 sq. ft.
$293,000Active5 beds 3 baths2,350 sq. ft.1862 Colchester Drive, Lexington, KY 40511
MLS# 25508834Listed by: UNITED REAL ESTATE BLUEGRASS - New
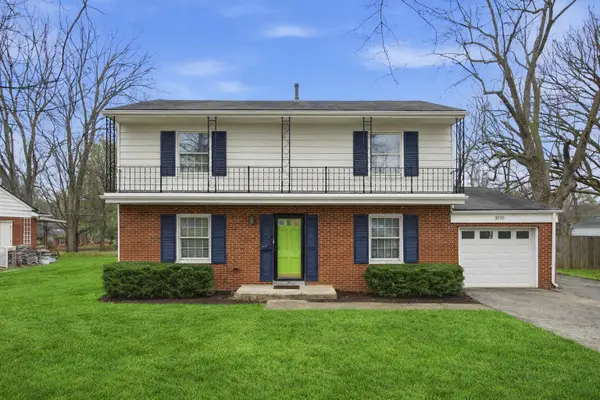 $339,900Active3 beds 3 baths2,237 sq. ft.
$339,900Active3 beds 3 baths2,237 sq. ft.3510 Danada Drive, Lexington, KY 40517
MLS# 25508835Listed by: BLUEGRASS PROPERTIES GROUP - New
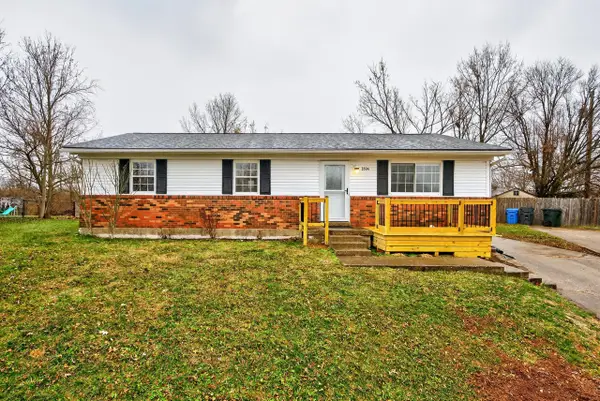 $239,900Active3 beds 2 baths1,215 sq. ft.
$239,900Active3 beds 2 baths1,215 sq. ft.3504 Gunbow Court, Lexington, KY 40517
MLS# 25508822Listed by: RECTOR HAYDEN REALTORS - New
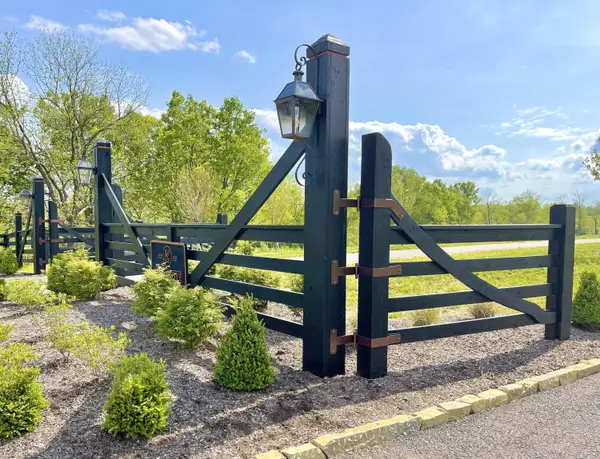 $235,000Active1 Acres
$235,000Active1 Acres221 Doe Run Road, Nicholasville, KY 40356
MLS# 25508807Listed by: KELLER WILLIAMS BLUEGRASS REALTY - New
 $235,000Active1 Acres
$235,000Active1 Acres104 Doe Valley Road, Nicholasville, KY 40356
MLS# 25508808Listed by: KELLER WILLIAMS BLUEGRASS REALTY - New
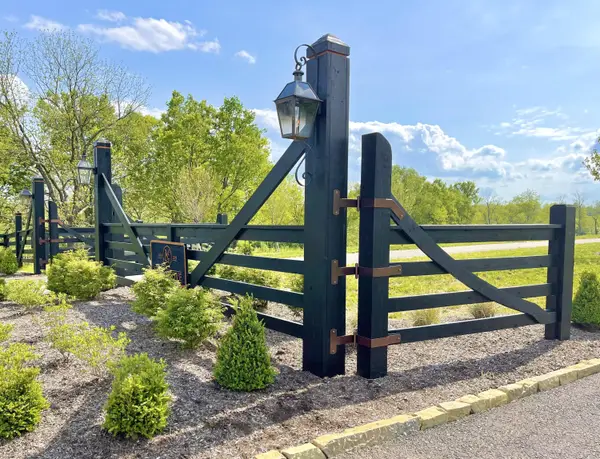 $235,000Active1 Acres
$235,000Active1 Acres209 Doe Run Road, Nicholasville, KY 40356
MLS# 25508809Listed by: KELLER WILLIAMS BLUEGRASS REALTY - New
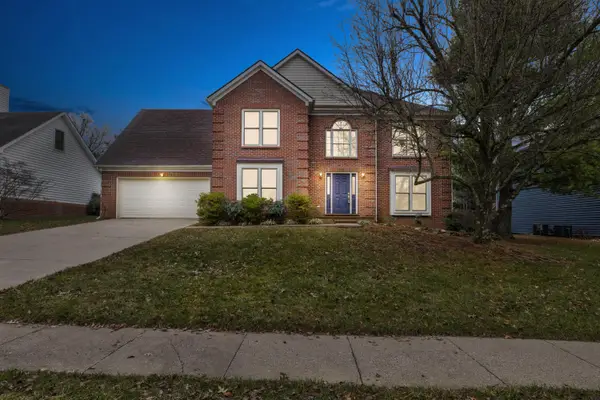 $525,000Active5 beds 3 baths2,840 sq. ft.
$525,000Active5 beds 3 baths2,840 sq. ft.960 Rockbridge Road, Lexington, KY 40515
MLS# 25508803Listed by: EXP REALTY, LLC - New
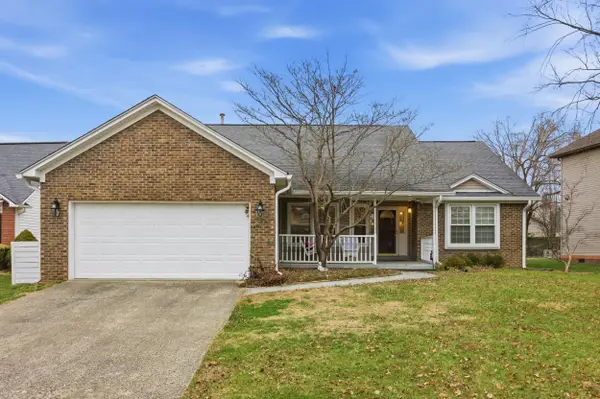 $369,900Active3 beds 2 baths1,683 sq. ft.
$369,900Active3 beds 2 baths1,683 sq. ft.3561 Indian Summer Trail, Lexington, KY 40509
MLS# 25508804Listed by: CHRISTIES INTERNATIONAL REAL ESTATE BLUEGRASS
